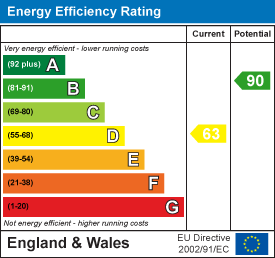
75 Bank Street
Rawtenstall
Rossendale
Lancashire
BB4 7QN
Dale Street, Stacksteads, Bacup
£140,000
2 Bedroom House - Terraced
- Mid Terrace Property
- Two Bedrooms
- Three Piece Bathroom Suite
- Fitted Kitchen
- Ideal Rental Investment
- Low Maintenance Rear Yard
- On Street Parking
- Tenure Leasehold
- Council Tax Band A
- EPC Rating D
ENVIABLE TWO BEDROOM MID TERRACE PROPERTY - SOLD WITH TENANT IN SITU
Located in the charming area of Stacksteads, Bacup, this delightful two-bedroom mid-terrace house on Dale Street offers a perfect blend of comfort and convenience. The property boasts a spacious lounge, ideal for relaxation and entertaining, complemented by a contemporary kitchen that is both stylish and functional. The well-appointed bathroom adds to the modern appeal of the home.
Both bedrooms are generously sized, providing ample space for rest and personalisation. Outside, the property features both a front and rear yard, offering opportunities for outdoor enjoyment and potential gardening.
Situated in a great location, this home is conveniently close to local amenities, ensuring that daily necessities are just a short walk away. Additionally, excellent bus routes and transport links make commuting and exploring the surrounding areas effortless.
This property presents an excellent opportunity for first-time buyers or those seeking a comfortable rental in a vibrant community. With its appealing features and prime location, it is sure to attract interest. Do not miss the chance to make this lovely house your new home.
Ground Floor
Reception Room
4.88m x 4.17m (16'0 x 13'8)Hardwood double glazed frosted front door, UPVC double glazed leaded window, central heating radiator, coving, two feature wall lights, spotlights, electric fire, wood effect flooring, door to kitchen and stairs to first floor.
Kitchen
4.09m x 2.49m (13'5 x 8'2 )UPVC double glazed leaded window, range of wood panelled wall and base units with laminate work surfaces, stainless steel one and a half bowl sink and drainer with mixer tap, integrated oven with four ring induction hob and extractor hood, space for fridge freezer, plumbing for washing machine, tiled flooring and hardwood double glazed frosted door to rear.
First Floor
Landing
2.44m x 1.93m (8'0 x 6'4 )Loft access, smoke detector, coving, doors leading to two bedrooms and bathroom.
Bedroom One
4.17m x 3.12m (13'8 x 10'3 )UPVC double glazed leaded window, central heating radiator and coving.
Bedroom Two
2.41m x 1.75m (7'11 x 5'9)UPVC double glazed leaded window, central heating radiator, coving, dado rail and wood effect flooring.
Bathroom
3.43m x 1.57m (11'3 x 5'2 )UPVC double glazed frosted leaded window, central heated towel rail, dual flush WC, vanity top wash basin with traditional taps, panel bath with traditional taps, overhead direct feed rainfall shower and rinse head, tiled elevations and tiled flooring.
External
Rear
Enclosed yard with gate to shared access.
Front
Paving, bedding and stone chippings.
Energy Efficiency and Environmental Impact

Although these particulars are thought to be materially correct their accuracy cannot be guaranteed and they do not form part of any contract.
Property data and search facilities supplied by www.vebra.com













