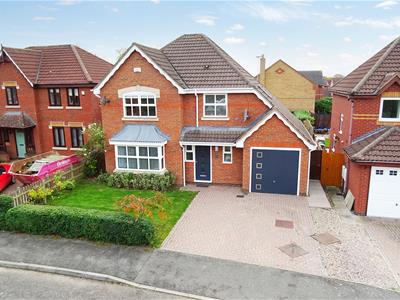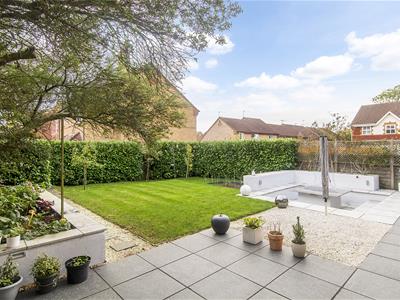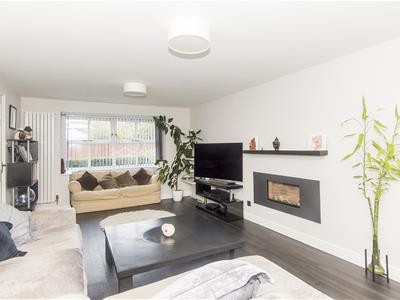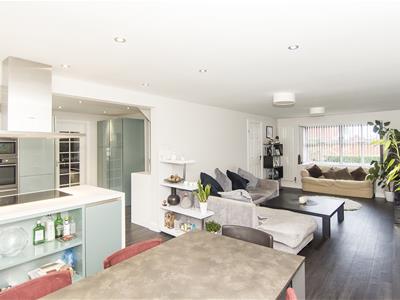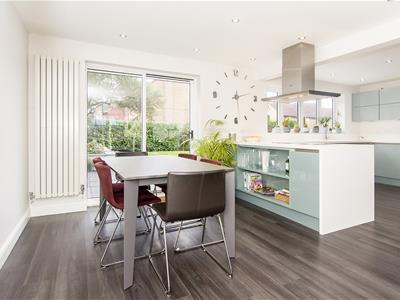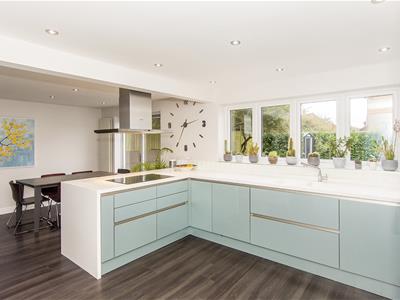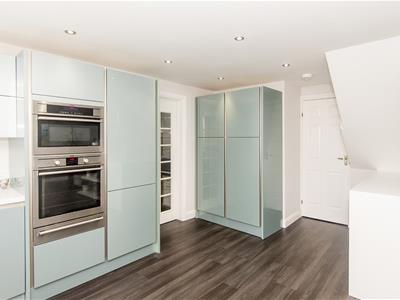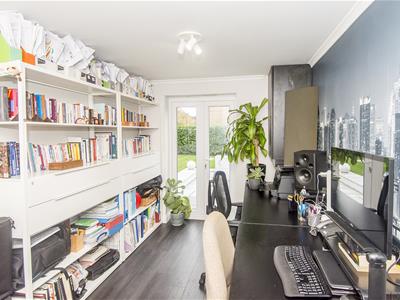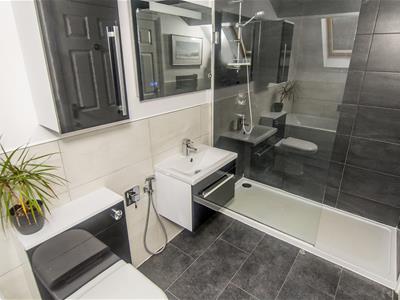
Adams & Jones
Tel: 01858 461888
Head Office
St. Marys Chambers, 9 St. Marys Road
Market Harborough
Leicestershire
LE16 7DS
The Furlongs, Market Harborough
£460,000 Sold (STC)
4 Bedroom House - Detached
A beautifully presented and substantial detached family home ideally situated just a short walk from the railway station and town centre amenities. The accommodation includes: Entrance hall, downstairs WC, utility room, through lounge/diner, bespoke open plan fitted kitchen/breakfast room, study, landing, four bedrooms, en-suite and family bathroom. There is also off road parking, garage storage and a good sized and private landscaped garden.
Entrance Hall
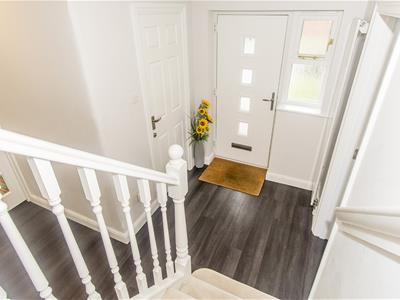 Stairs rising to the first floor. Fitted mirrored wardrobes. Radiator. Doors to rooms.
Stairs rising to the first floor. Fitted mirrored wardrobes. Radiator. Doors to rooms.
Downstairs WC
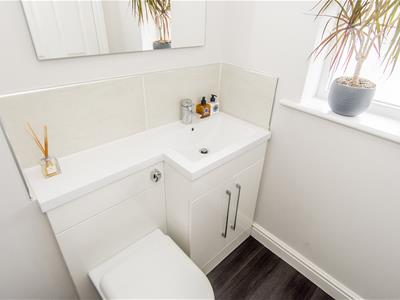 Wash hand basin and low level WC. Radiator. Double glazed window.
Wash hand basin and low level WC. Radiator. Double glazed window.
Utility Room
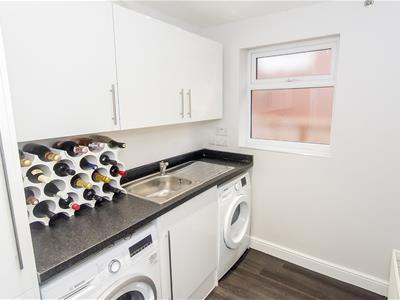 2.51m x 1.80m (8'3" x 5'11")Double glazed window to the side elevation. Laminated work surface. Space and plumbing for automatic washing machine and tumble dryer. Radiator. Door to Garage/Storage area.
2.51m x 1.80m (8'3" x 5'11")Double glazed window to the side elevation. Laminated work surface. Space and plumbing for automatic washing machine and tumble dryer. Radiator. Door to Garage/Storage area.
Lounge/Dining Room
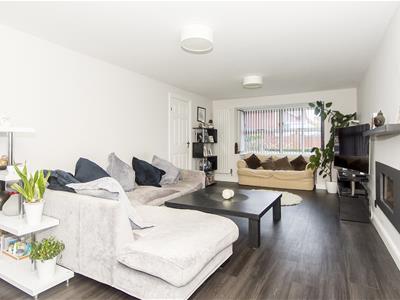 8.41m x 3.56m (27'7" x 11'8")Double glazed bay window to the front elevation and sliding double glazed patio doors opening out to the rear garden. Column radiator. Feature log effect gas fire. Laminate flooring. Television and telephone points. Opening to:-
8.41m x 3.56m (27'7" x 11'8")Double glazed bay window to the front elevation and sliding double glazed patio doors opening out to the rear garden. Column radiator. Feature log effect gas fire. Laminate flooring. Television and telephone points. Opening to:-
Kitchen
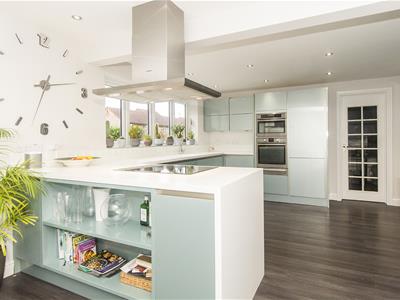 5.00m x 3.15m (16'5" x 10'4")Modern range of fitted base and wall units. Moulded 'Corian' work surfaces with inset single sink and drainer. Fitted appliances to include: Refrigerator, freezer, automatic dishwasher, double oven with plate warmer and induction electric hob with extractor hood over. Inset ceiling downlighters. Double glazed window to the rear aspect. Door to entrance hall and door to:-
5.00m x 3.15m (16'5" x 10'4")Modern range of fitted base and wall units. Moulded 'Corian' work surfaces with inset single sink and drainer. Fitted appliances to include: Refrigerator, freezer, automatic dishwasher, double oven with plate warmer and induction electric hob with extractor hood over. Inset ceiling downlighters. Double glazed window to the rear aspect. Door to entrance hall and door to:-
Study
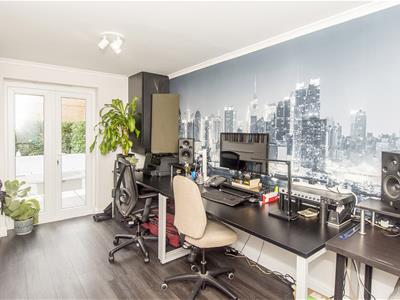 4.42m x 2.51m (14'6" x 8'3")Double glazed patio doors opening out to the rear garden. Telephone point. Radiator.
4.42m x 2.51m (14'6" x 8'3")Double glazed patio doors opening out to the rear garden. Telephone point. Radiator.
First Floor Landing
Airing cupboard housing lagged hot water tank. Doors to rooms.
Bedroom One
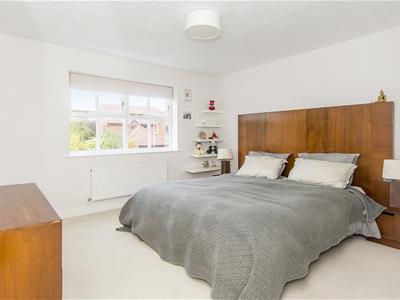 3.68m to face of wardrobes x 3.66m (12'1" to faceDouble glazed window to the front elevation. Radiator. Door to:-
3.68m to face of wardrobes x 3.66m (12'1" to faceDouble glazed window to the front elevation. Radiator. Door to:-
En-Suite
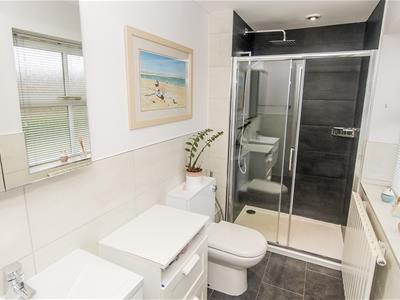 Double shower cubicle with mains linked to pump power shower fitment. Wash hand basin. Low level WC. Radiator. Opaque double glazed window. Floor standing cabinet.
Double shower cubicle with mains linked to pump power shower fitment. Wash hand basin. Low level WC. Radiator. Opaque double glazed window. Floor standing cabinet.
Bedroom Two
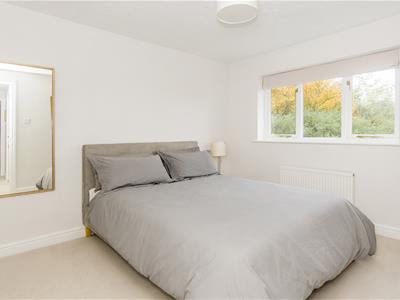 3.48m x 2.95m (11'5" x 9'8")Double glazed window to the rear elevation. Spacious under eaves storage cupboard. Radiator.
3.48m x 2.95m (11'5" x 9'8")Double glazed window to the rear elevation. Spacious under eaves storage cupboard. Radiator.
Bedroom Three
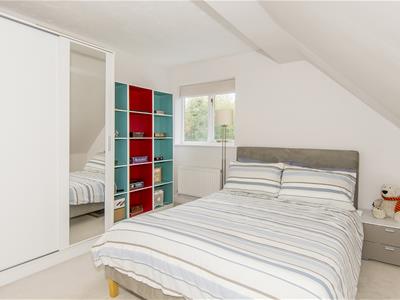 3.45m x 2.84m (11'4" x 9'4")Double glazed window to the rear aspect. Fitted wardrobes. Radiator.
3.45m x 2.84m (11'4" x 9'4")Double glazed window to the rear aspect. Fitted wardrobes. Radiator.
Bedroom Four
2.57m x 2.08m (8'5" x 6'10")Double glazed window to the rear aspect. Radiator.
Bathroom
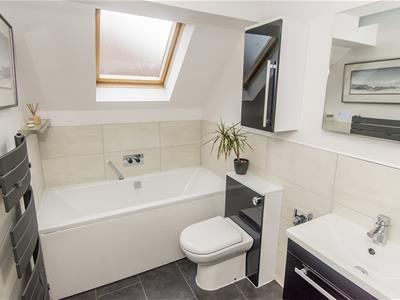 Double shower cubicle linked to pump power shower fitment. Panelled bath. Wash hand basin. Low level WC.. Radiator. Double glazed velux window.
Double shower cubicle linked to pump power shower fitment. Panelled bath. Wash hand basin. Low level WC.. Radiator. Double glazed velux window.
Outside
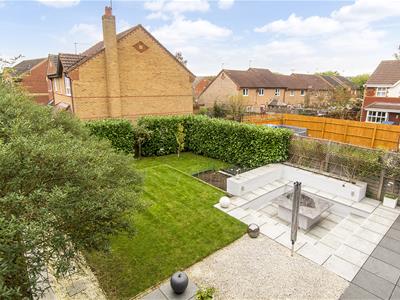 To the front of the property is a lawned area and block paved parking for two cars. There is gated side pedestrian access to the rear garden. The rear garden is fully landscaped and is laid to lawn and paved patio and seating areas. It is enclosed by fencing and hedging and affords a good deal of privacy.
To the front of the property is a lawned area and block paved parking for two cars. There is gated side pedestrian access to the rear garden. The rear garden is fully landscaped and is laid to lawn and paved patio and seating areas. It is enclosed by fencing and hedging and affords a good deal of privacy.
Garage/Storage
Up and over door, power, lighting and personal door to the utility room.
Energy Efficiency and Environmental Impact
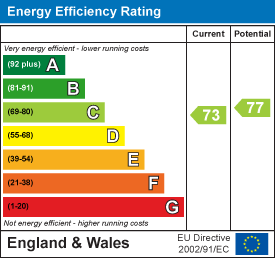
Although these particulars are thought to be materially correct their accuracy cannot be guaranteed and they do not form part of any contract.
Property data and search facilities supplied by www.vebra.com
