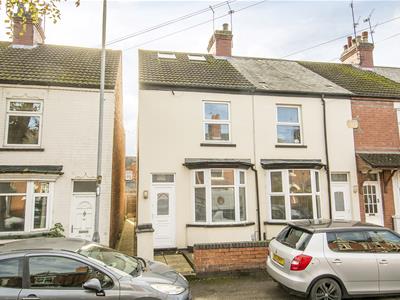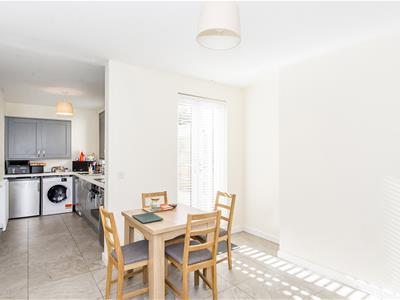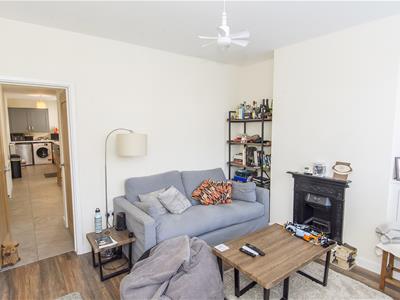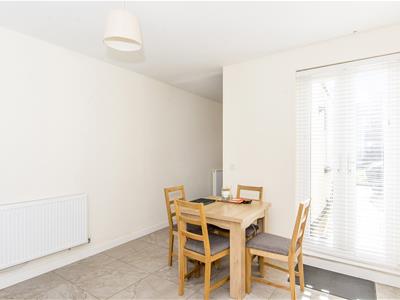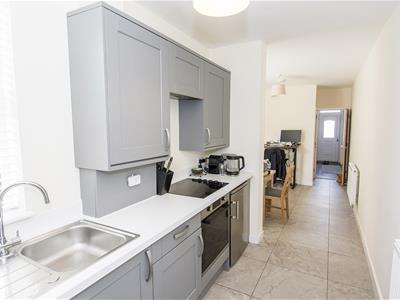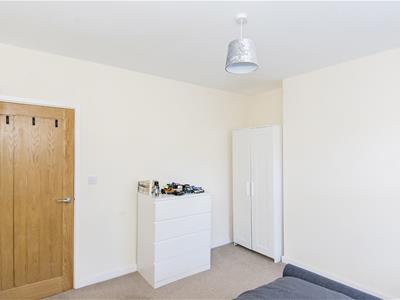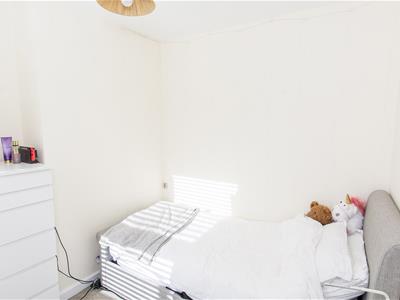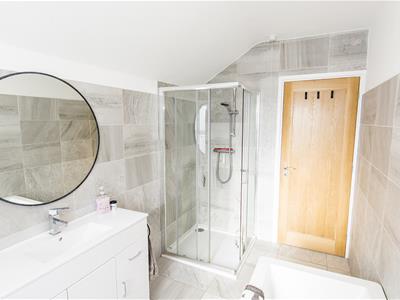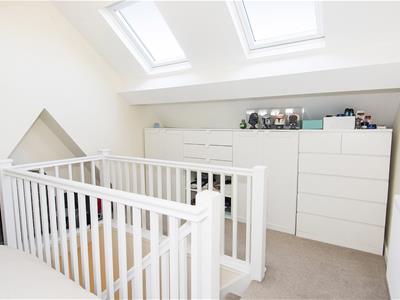
Adams & Jones
Tel: 01858 461888
Head Office
St. Marys Chambers, 9 St. Marys Road
Market Harborough
Leicestershire
LE16 7DS
Bath Street, Market Harborough
£275,000
3 Bedroom House - End Terrace
- Attractive bay fronted end terrace
- Spacious recently renovated accommodation
- Convenient location for town centre
- Ground floor lounge, dining room & kitchen
- First floor 2 bedrooms & 4 piece bathroom
- Second floor loft conversion 3rd bedroom
- South facing rear garden
- No upward sales chain
An attractive bay fronted Victorian, end of terrace property, fully renovated in recent years, within easy reach of Market Harborough's superb town centre and it's vast range of amenities. The spacious accommodation is double glazed and gas centrally heated and briefly comprises to the ground floor, a lounge, dining room and fitted kitchen with appliances. To the first floor there's a landing, two double bedrooms and a large four piece bathroom. To the second floor there's a 17'2" x 10'9" bedroom loft conversion with central stairwell. There is also a good sized South facing and private rear garden.
Lounge
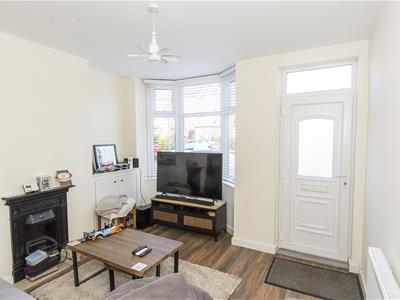 3.56 x 3.30 (11'8" x 10'9")Accessed via upvc opaque double glazed front door. Double glazed bay window to the front elevation. Feature period cast iron open fireplace. Meter cupboard. Radiator. Door to:-
3.56 x 3.30 (11'8" x 10'9")Accessed via upvc opaque double glazed front door. Double glazed bay window to the front elevation. Feature period cast iron open fireplace. Meter cupboard. Radiator. Door to:-
Dining Room
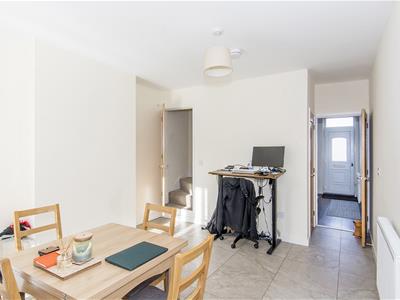 3.58 x 3.58 (11'8" x 11'8")Double glazed French doors leading out to the rear garden. Door to stairs rising to the first floor. Under stairs walk in storage cupboard. Tiled flooring. Radiator. Opening to:-
3.58 x 3.58 (11'8" x 11'8")Double glazed French doors leading out to the rear garden. Door to stairs rising to the first floor. Under stairs walk in storage cupboard. Tiled flooring. Radiator. Opening to:-
Kitchen
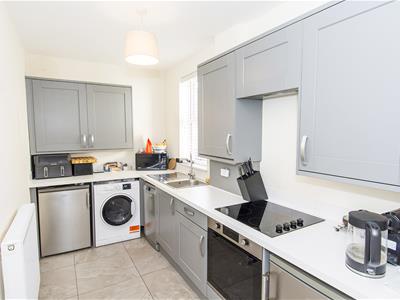 3.68 x 1.91 (12'0" x 6'3")Brand new modern fitted kitchen with a range of base and wall units and roll edge work surfaces. Fitted appliances to include: Automatic dishwasher, oven and four ring electric hob, and refrigerator. Stainless steel sink and drainer. Radiator. Wall mounted gas fired combination central heating boiler. Tiled flooring. Double glazed window to the side elevation.
3.68 x 1.91 (12'0" x 6'3")Brand new modern fitted kitchen with a range of base and wall units and roll edge work surfaces. Fitted appliances to include: Automatic dishwasher, oven and four ring electric hob, and refrigerator. Stainless steel sink and drainer. Radiator. Wall mounted gas fired combination central heating boiler. Tiled flooring. Double glazed window to the side elevation.
Landing
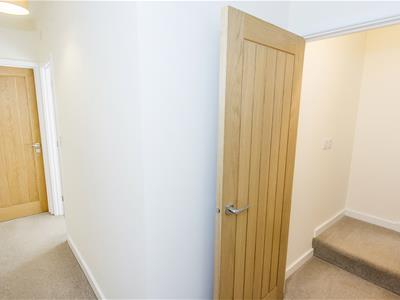 Radiator. Stairs rising to the second floor. Doors to rooms.
Radiator. Stairs rising to the second floor. Doors to rooms.
Bedroom One
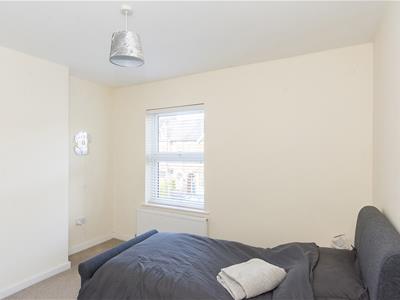 3.58 x 3.28 (11'8" x 10'9")Double glazed window to the front elevation. Radiator.
3.58 x 3.28 (11'8" x 10'9")Double glazed window to the front elevation. Radiator.
Bedroom Two
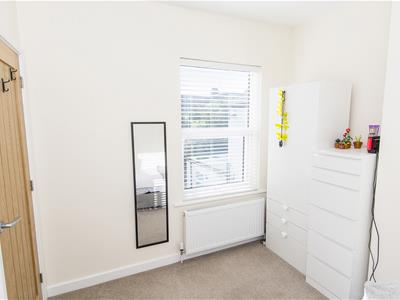 2.62 x 2.29 (8'7" x 7'6")Double glazed window to the rear elevation. Radiator.
2.62 x 2.29 (8'7" x 7'6")Double glazed window to the rear elevation. Radiator.
Bathroom
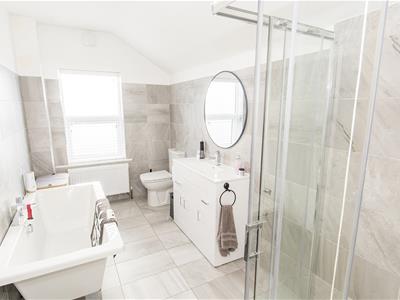 12' 1" x 6' 3" (3.68m x 1.91m) Brand new white suite comprising: Tiled shower cubicle with mains shower fitment, panelled freestanding bath, vanity unit with inset wash hand basin, and low level WC. Complementary tiling. Radiator. Opaque double glazed window.
12' 1" x 6' 3" (3.68m x 1.91m) Brand new white suite comprising: Tiled shower cubicle with mains shower fitment, panelled freestanding bath, vanity unit with inset wash hand basin, and low level WC. Complementary tiling. Radiator. Opaque double glazed window.
Bedroom Three
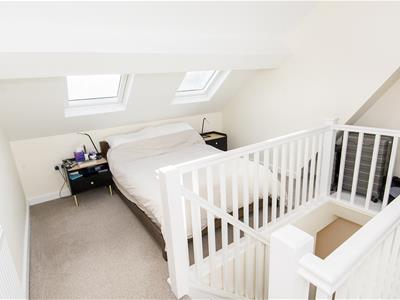 5.23 x 3.28 (17'1" x 10'9")with central stairwell. Pitched ceiling loft conversion with four double glazed windows and central galleried stairwell. Radiator.
5.23 x 3.28 (17'1" x 10'9")with central stairwell. Pitched ceiling loft conversion with four double glazed windows and central galleried stairwell. Radiator.
Outside
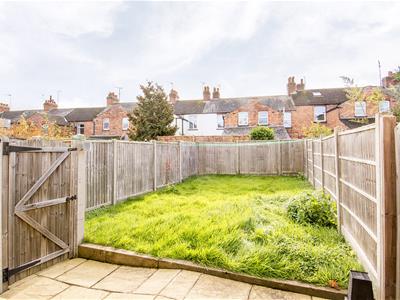 To the front of the property is a small forecourt. There is pedestrian side gated access to the rear garden. The rear garden is south facing and laid to lawn with a patio area.
To the front of the property is a small forecourt. There is pedestrian side gated access to the rear garden. The rear garden is south facing and laid to lawn with a patio area.
Rear Aspect
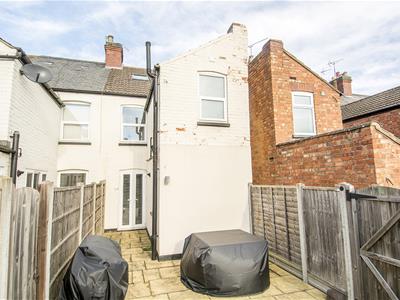
Council Tax
Council tax band B
Energy Efficiency and Environmental Impact

Although these particulars are thought to be materially correct their accuracy cannot be guaranteed and they do not form part of any contract.
Property data and search facilities supplied by www.vebra.com
