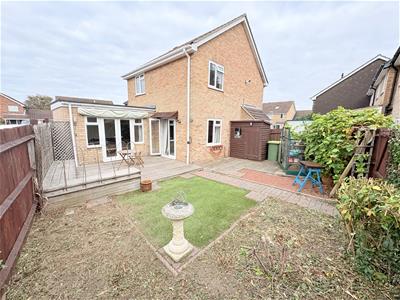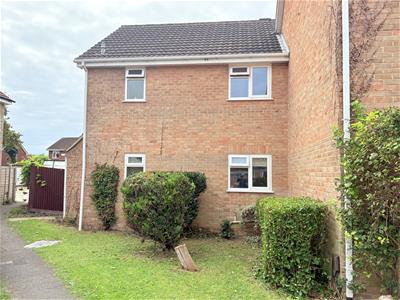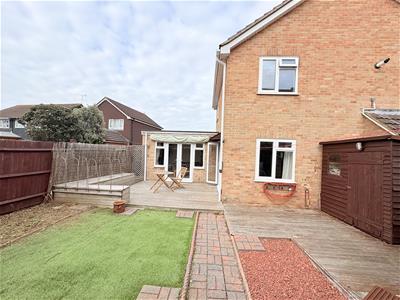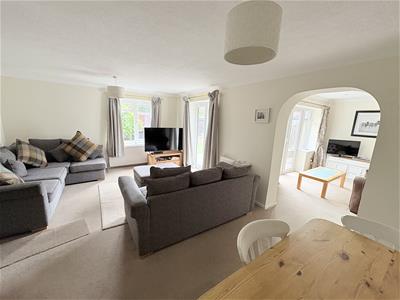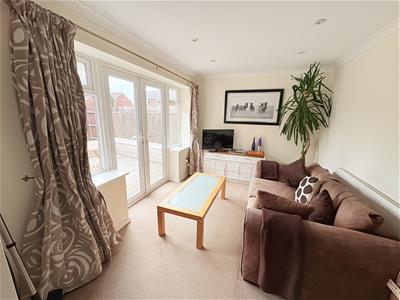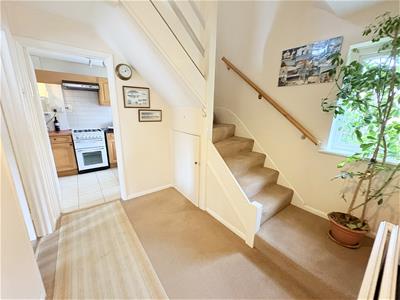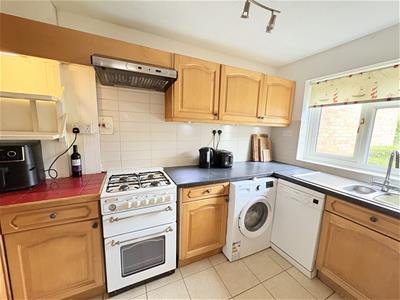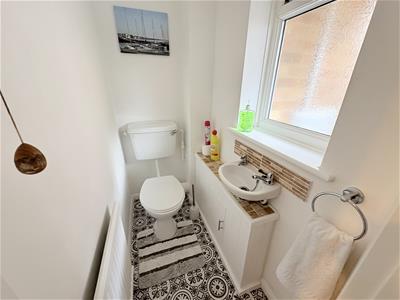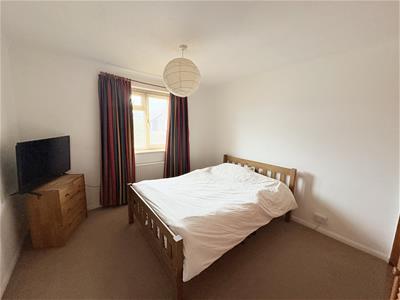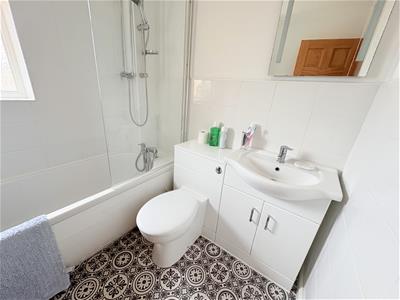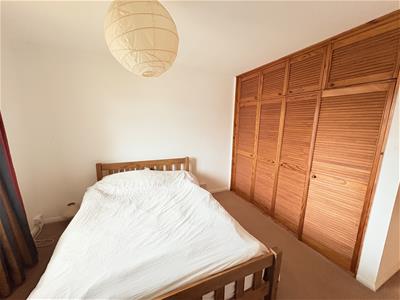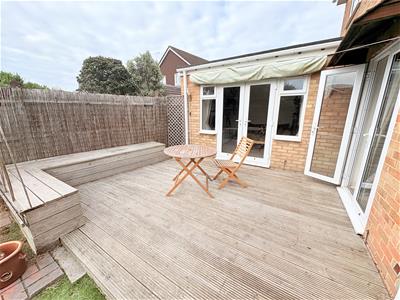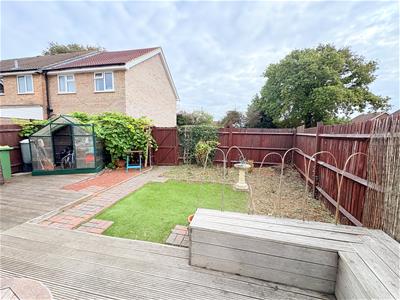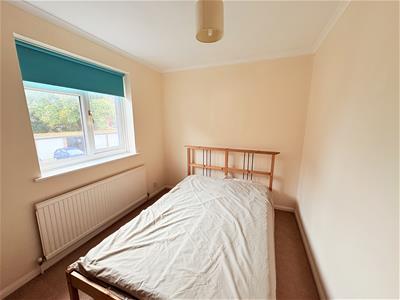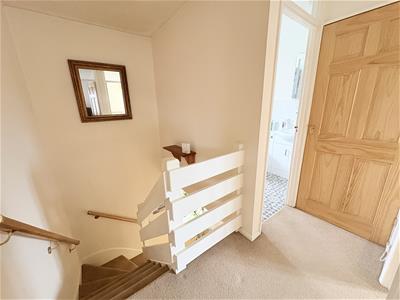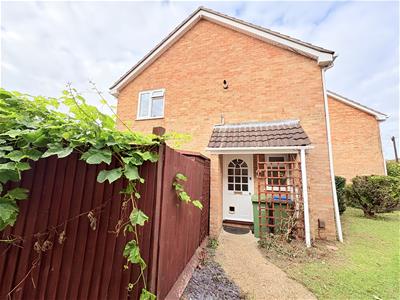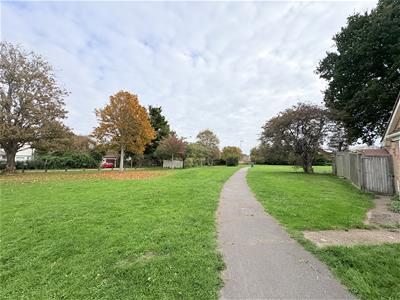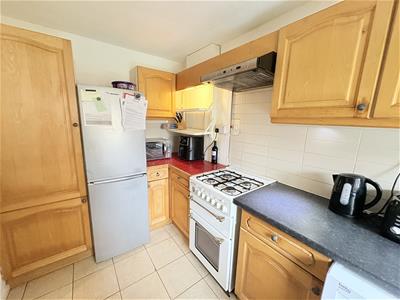.png)
25 Stubbington Green
Fareham
PO14 2JY
Fitzwilliam Avenue, Hill Head, Fareham
£330,000
3 Bedroom House - End Terrace
- Extended End Terrace Three Bedroom Property
- Downstairs Cloakroom
- Lounge and Family Room
- Fitted kitchen to front
- Three well proportioned bedrooms
- Sunny aspect/Corner plot garden
- End of cul-de-sac location
- Set back from the road position
- Garage situated nearby
- Viewing stongly advised
This three bedroom end terrace property has been extended by the previous owners. The accommodation on the ground floor now consists of hallway, downstairs cloakroom, lounge, family room and kitchen. The first floor offers three well proportioned bedrooms and a family bathroom. Offering a tucked away from the road position, with a sunny aspect, corner plot rear garden makes this a great purchase for a young family. There is also a single garage situated in the block to the rear of the garden. This property is set within walking distance to the beach as well as the village amenities. Please call chambers to arrange a viewing and avoid missing out.
Entrance Hallway
3.76m x 2.57m inc staircase (12'4" x 8'5" inc staiAccessed via a wood and glazed front door, access to understairs storage cupboard, radiator,
Downstairs Cloakroom
Double glazed window to front elevation, low level WC, wall ,mounted wash hand basin, radiator.
Lounge
5.72 x 4.06 (18'9" x 13'3")
Family Room
3.58 x 2.64 (11'8" x 8'7")Double glazed French doors to rear garden, inset spotlights to smooth skimmed ceiling, radiator.
Kitchen
3.40 x 2.01 (11'1" x 6'7")Double glazed window to front elevation, fitted wall and base cupboard/drawer units with work surfaces over, inset sink unit with mixer tap, space for gas cooker, , space for fridge/freezer, plumbing for washing machine, space for dishwasher, ceramic tiled flooring.
First Floor Landing
Access to partly boarded loft via void, access to airing cupboard housing combi boiler, doors to three bedrooms and family bathroom.
Bedroom One
3.80 x 3.2 (12'5" x 10'5")Double glazed window to front elevation, two built in double wardrobes, radiator.
Bedroom Two
3.79 x 2.41 (12'5" x 7'10")Double glazed window to rear elevation, radiator.
Bedroom Three
2.87 x 2.06 (9'4" x 6'9")Double glazed window to front elevation, radiator.
Bathroom
Double glazed window to front elevation, fitted panel bath with shower over, inset vanity sink unit, concealed WC, chrome heated towel rail, half tiled walls.
Rear Garden
Area immediatley behind house laid to timber decking, raised timber seating bench, further area laid artificial lawn, block paving and shingle, outside, tap, fully fence enclosed with side access gate.
Garage
Situated in a block behind the rear garden.
Front Garden
Area laid to lawn with pathway to front door.
Energy Efficiency and Environmental Impact

Although these particulars are thought to be materially correct their accuracy cannot be guaranteed and they do not form part of any contract.
Property data and search facilities supplied by www.vebra.com
