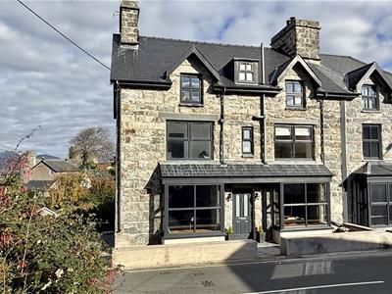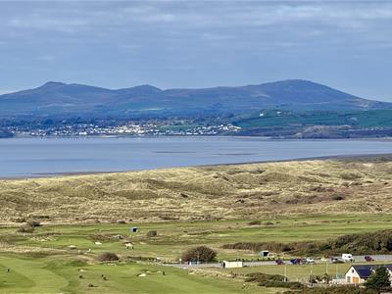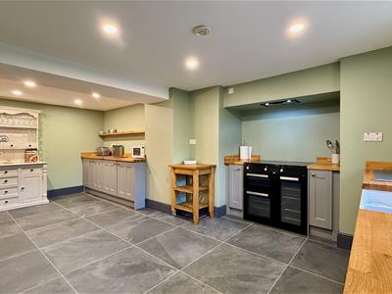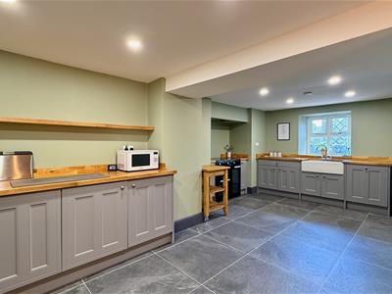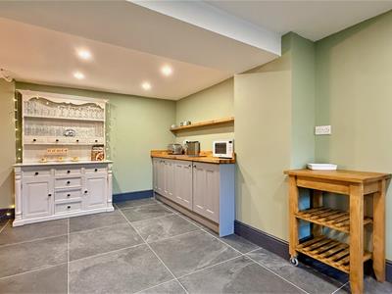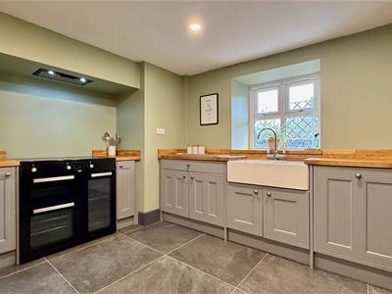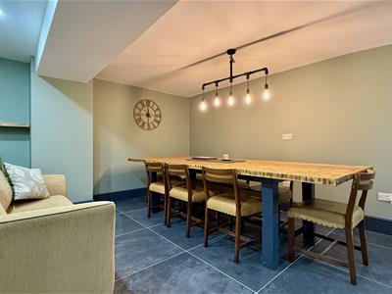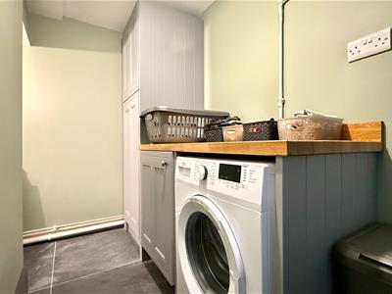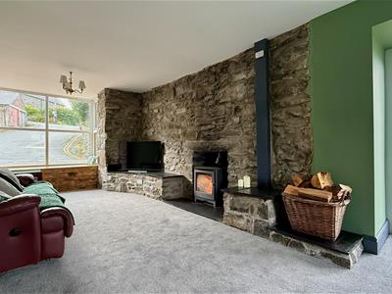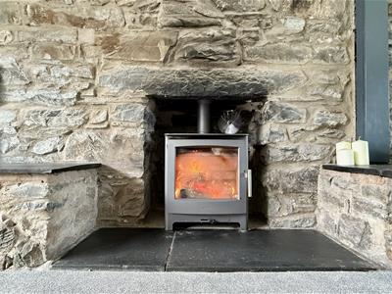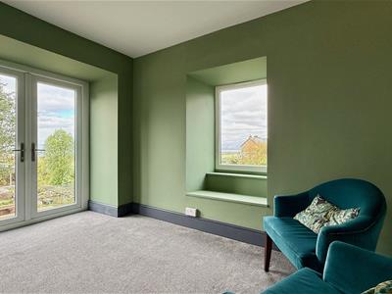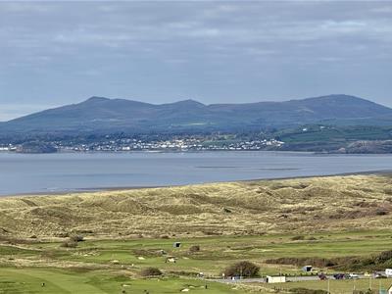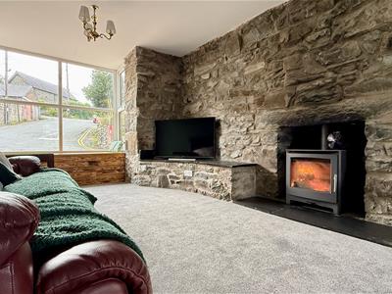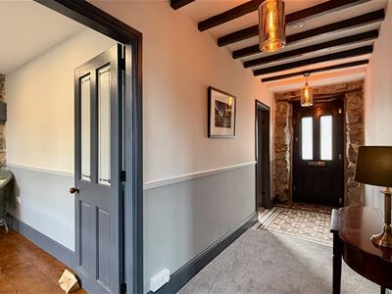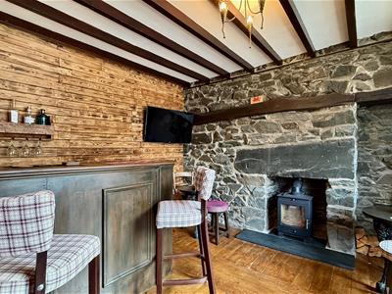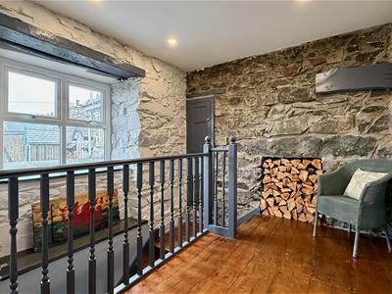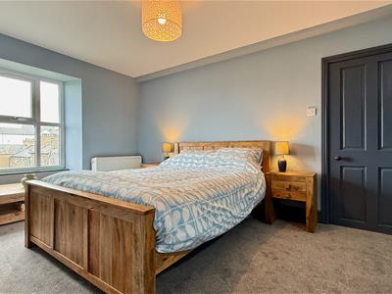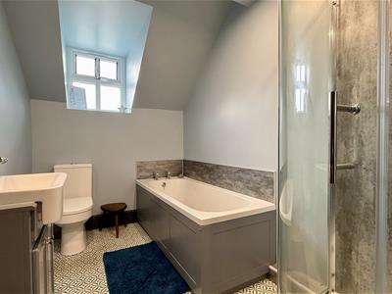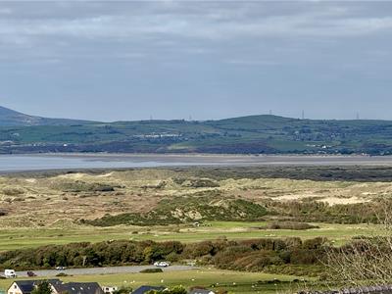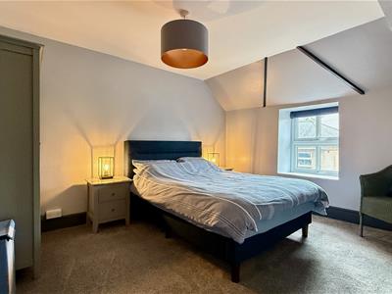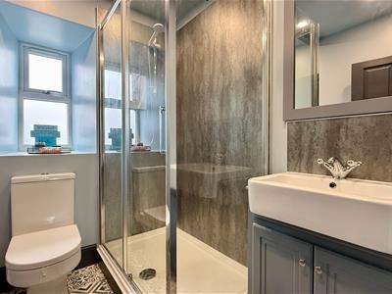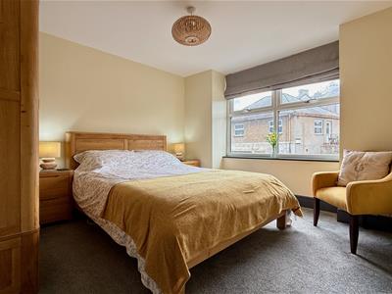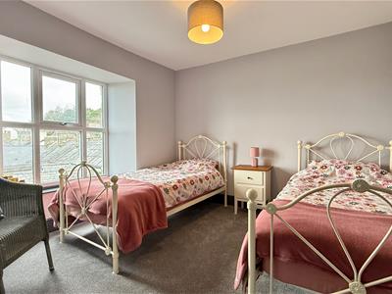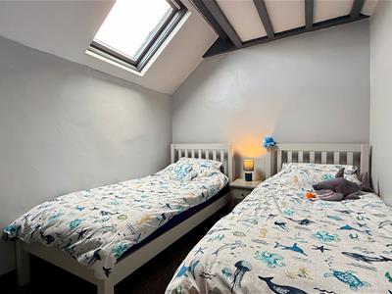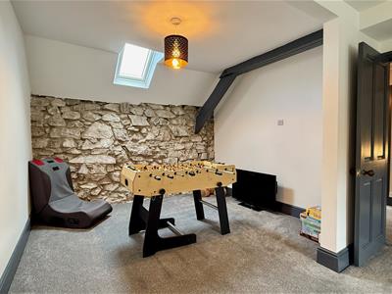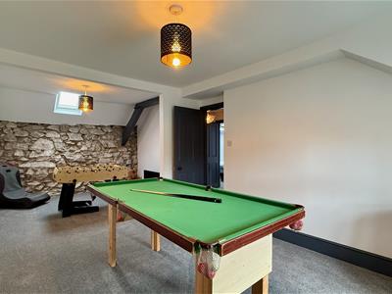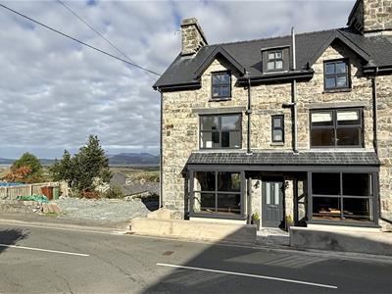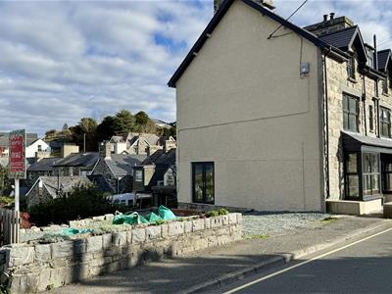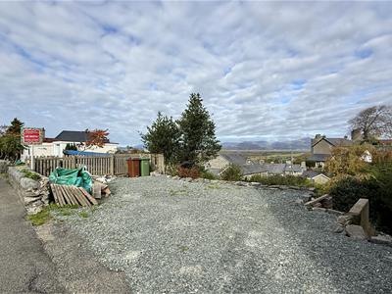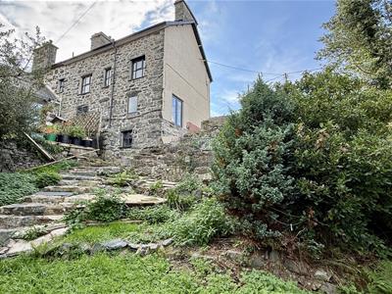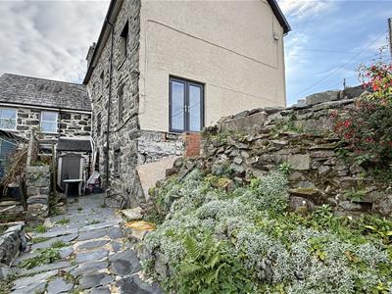
Monopoly Buy Sell Rent
Tel: 01341 475000
1a Tyn Celyn,
Sarn Hir
Llanbedr
Gwynedd
LL45 2HN
High Street, Harlech
£435,000
5 Bedroom House - Semi-Detached
- Refurbished Victorian villa in Heart of Harlech with views, garden and parking
- Iconic, 5 bedroom, 3 bathroom property set over 4 floors
- Incredible kitchen/diner perfect for entertaining
- Driveway parking for several cars and sizable enclosed garden
- Unique bar on ground floor and large games room on 3rd floor
- Traditional features including exposed stone walling, fireplaces, ceiling beams, Minton tiling
- Two new log burners installed for cosy nights
- Planning permission for sun room
- Very extensive refurbishment, renovation and reconfiguration
- Can be purchased as second home or primary residence and NO ONWARD CHAIN
An iconic double-fronted stone villa steeped in history and located in the heart of Harlech. Clogwyn Villa is a remarkable blend of tradition and modern luxury. With breathtaking views of the castle, sea, and mountains, this property has been METICULOUSLY RENOVATED AND REFURBISHED to an exceptionally high standard, creating a stunning five-bedroom home that is both inviting and impressive.
The spacious layout, with two reception rooms and three bathrooms, includes a bar, a study, and a large games room, perfect for entertaining family and friends. The standout feature though is the lower ground floor, which boasts an incredible kitchen complete with a dining room and a utility area that seamlessly leads to the garden via the new stable door. This space is designed for both functionality and style, making it the heart of the home.
Unusually for a central location, this property offers ample parking for several cars and a sizable garden, providing a rare opportunity for outdoor enjoyment. The lounge features new French doors that open onto a decked area, where you can relax and take in the stunning views. Planning permission is already in place to create a sunroom, allowing you to further enhance your living space.
Throughout the villa, the character has been lovingly retained, showcasing exposed stone walling, Minton tiles, and charming ceiling beams. The addition of two new log-burning stoves and wooden flooring adds warmth and elegance to the home. With three bathrooms and two reception rooms, this property is designed for comfortable living.
This exceptional home in Harlech is a true gem, offering a unique combination of historical charm and contemporary convenience and can be purchased as a second home or primary residence. It is an ideal choice for those seeking a distinctive property in a picturesque setting and is being sold with the benefit of NO ONWARD CHAIN.
Entrance Hall
A beautiful entrance with original Minton style tiles, exposed stone walling, beamed ceiling and dado rail. Stairs rise to the first floor and doors lead off to the lounge and bar.
Living Room
7.77 x 3.2 (25'5" x 10'5")Full of character this spacious room has a large bay to front with window seat and large French doors to the side opening to a decked area (to be completed by the vendor) with superb sea, mountain, Llyn Peninsula and garden views. In addition there is a further window to the rear with window seat and views of Harlech castle, sea and mountains.
There is a wealth of exposed stone walling and a cosy log burning stove on slate hearth.
There is planning permission to create a sunroom to the side accessed via the new French doors.
Snug/Bar
4.76 x 3.2 (15'7" x 10'5")A fantastic social area with exposed stone walling, exposed floorboards, beamed ceiling, large bay window with window seat and log burning stove under large stone lintel on slate hearth.
This cosy and atmospheric room benefits from a bar with space for drinks fridge, wood panelled wall and space for bar stools and chairs.
Study
With exposed wooden floorboards, exposed stone walling, alcove storage for log and built in cupboard. Stairs lead down to the kitchen and dining room and a window provides lovely views over Harlech roof tops and gardens to the coast.
Kitchen
6.2 x 2.59 (20'4" x 8'5")The lower ground floor is dedicated to an outstanding kitchen/diner plus utility. With slate effect porcelain tiles throughout, this incredible social area has been created with spacious contemporary kitchen with shaker style cupboards and solid wooden worktops leading onto the dining hall.
The kitchen benefits from a large double ceramic sink, range style cooker with induction hob, and extractor over, integrated dishwasher, integrated fridge and stable door to the garden.
Dining Room
4.03 x 3.5 (13'2" x 11'5")The procelain tiles continue into the dining room where there is space for a large dining table and chairs plus additional comfy seating to relax and socialise.
Utility Room
3.3 x 1.3 (10'9" x 4'3")With porcelain tiles, integrated undercounter freezer, tall larder cupboard, and base unit with solid wooden work top, plus space and plumbing for a washing machine. A door leads to a further room which could create a WC and is currently used as a store room.
First Floor
On the first floor are three bedrooms, one with en-suite plus a family shower room.
Principal Bedroom
5.16 x 3.2 (16'11" x 10'5")A spacious double with large window to the rear providing fantastic views of Harlech castle, estuary, Llyn Peninsula and mountain ranges. Door to en-suite.
Ensuite to Principal Bedroom
3.04 x 1.2 (9'11" x 3'11")With grey mosaic tile effect vinyl flooring, low level WC, hand basin and shower. Window to the front (the en-suite is in the process of installation).
Bedroom 2
3.5 x 3.18 (11'5" x 10'5")A kingsize bedroom with large window to the front.
Bedroom 3
3.07 x 3.03 (10'0" x 9'11")A double bedroom with views of Harlech castle, estuary, Llyn Peninsula and mountain ranges
First Floor Shower Room
1.9 x 1.63 (6'2" x 5'4")Beautifully appointed with large shower, large white ceramic sink in vanity unit, low level WC, heated towel rail, exposed ceiling beam and mosaic effect vinyl flooring. Window to the front.
Second Floor
To the second floor are two further bedrooms and a large room currently employed as a games room but would equally make a spacious bedroom, additional living room, study, hobby room etc.
There is also a family bathroom.
Bedroom 4
3.8 x 3.08 (12'5" x 10'1")A king sized room with exposed ceiling beams and window to the front.
Bedroom 5
3.12 x 2.5 (10'2" x 8'2")A further double with velux window and exposed ceiling beams.
Games Room
6.48 x 3.01 (21'3" x 9'10")Running the length of the house, with window to front and Velux to the rear plus an exposed stone walling feature. A fabulous multifunctional room currently used as a games room with football table, pool table, comfy seating and a TV.
Second Floor Bathroom
2.97 x 1.8 (9'8" x 5'10")With white suite comprising of panelled bath, shower cubicle, ceramic sink in vanity unit, low level WC. Heated towel rail, mosaic vinyl flooring and window to the front.
Parking
There is off road parking for up to 4 cars.
Exterior
At the side of the property there is driveway parking for 4 cars. An enclosed slate paved courtyard bounded rendered walls lead to the front door. Steps and a pathway lead down to the rear of the property and the garden. At the rear of the property there is a lovely private slate terrace which runs the length of the house and is accessed via the stable door by the kitchen. This extends to a further slate terrace overlooking the garden and with lovely sea and castle views. There is a rockery, flower beds and bushes. Steps lead down from the terrace to a fully enclosed garden with lawned area, mature trees and shrubs and flower beds.
Additional Information
The property is connected to mains electricity, water and drainage. Heating is electric with two log burning stoves.
Refurbishment Details
The refurbishment has been substantial and full details are available on request. A brief summary of some of the work is provided below:
The property has been reroofed, with new soffits & fascia’s, windows and external doors replaced with anthracite UPVC. New UPVC French doors (and new lintel) have been added to the lounge and there is planning permission to add a sunroom. Immediately outside the French doors is a new decked seating area and gravelled parking.
External rendering has been redone and the bulk of the old render removed to expose the original stonework. Wooden floors have been treated and reselaed and throughout new flooring, carpets and tiling have been laid.
A programme of replastering, skimming, plaster boarding and installing ceiling insulation with subsequent decoration throughout. All beams have been sanded and painted. Two new log burning stoves installed.
The kitchen, utility and bathrooms are all new and a pressurised hot water tank has been installed.
New internal walls have been created, doorways blocked to reconfigure the accommodation and create the bar, games room and en-suite and the incredible kitchen/diner.
Article 4
The property has Class C5 - second home and primary residential use.
The purpose of the Article 4 Direction is to revoke the right to change of use without planning consent, for the following use:
Change of use of a main residence (use class C3) into a second home (use class C5) or short-term holiday let (use class C6) and specific mixed uses;
Change of use of a second home (use class C5) to a short-term holiday let (use class C6) and specific mixed uses;
Change of use from a short-term holiday let (use class C6) to a second home (use class C5) and specific mixed uses.
Harlech and its Surrounds
The stunning golden sands of Harlech beach are just a 20 minute walk away. Clogwyn Villa is well placed within walking distance to the local facilities such as the railway station, shops, pubs, buses, medical centre and schools.
Harlech is in the heart of the Snowdonia National Park famous for its World Heritage listed castle. It has astonishing views across Tremadog Bay to the Llyn Peninsula and one of the most picturesque golden sandy beaches in Wales. It has recently been given the accolade of having the second steepest street in the world at Ffordd Pen Llech just a few minutes walk from Clogwyn Villa.
Harlech has a wealth of traditional architecture, shops and restaurants. It also boasts the internationally renowned Royal St David's links golf course. Further afield are the larger towns of Barmouth (8 miles) and Porthmadog (12 miles) which offer more shops and large supermarkets. At least two of the large national supermarkets have a delivery service to Harlech.
The Rhinog mountain range provides the spectacular backdrop to the town which is one of the most rugged and remote terrains to be found in Wales. The mountains and hills provide hiking and walking opportunities for all ranges of abilities.
Energy Efficiency and Environmental Impact
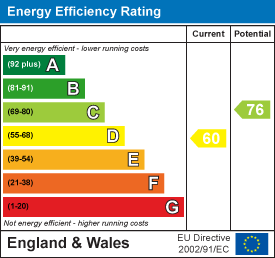
Although these particulars are thought to be materially correct their accuracy cannot be guaranteed and they do not form part of any contract.
Property data and search facilities supplied by www.vebra.com
