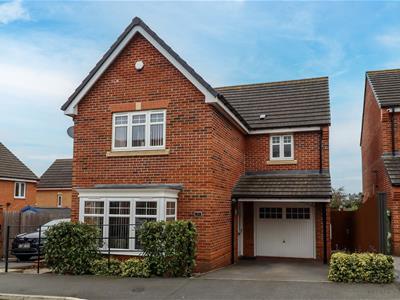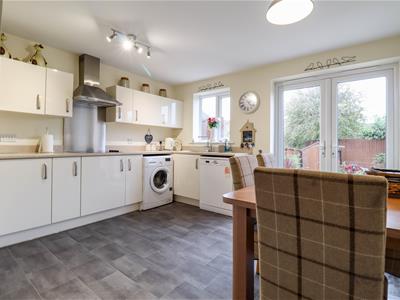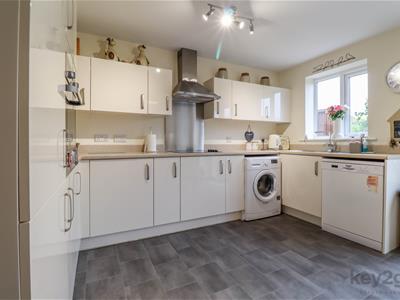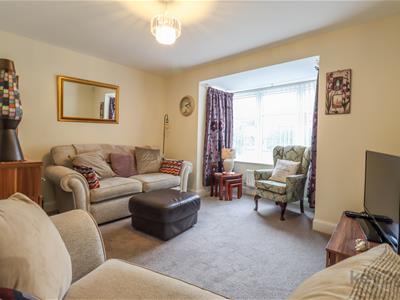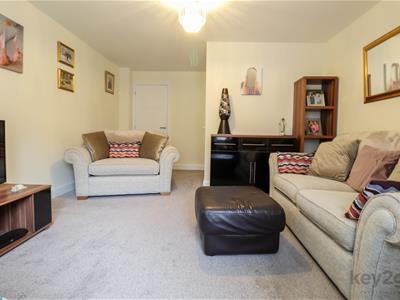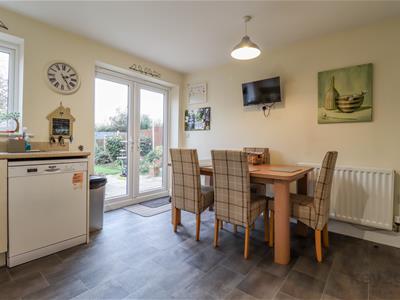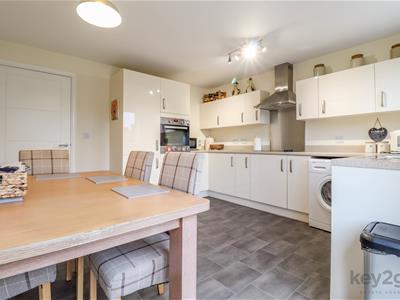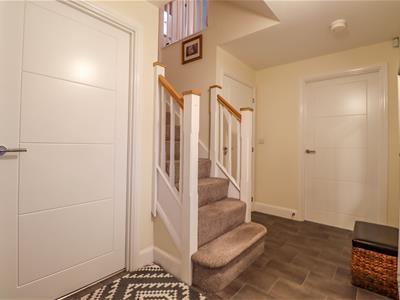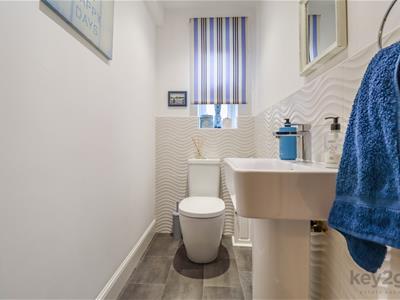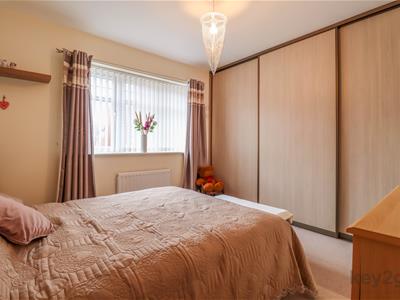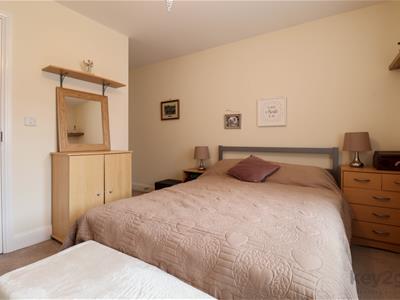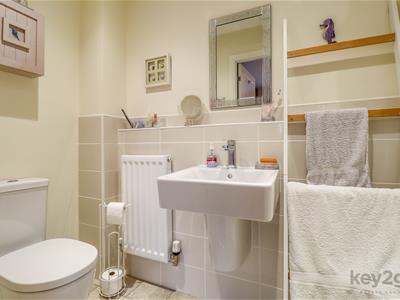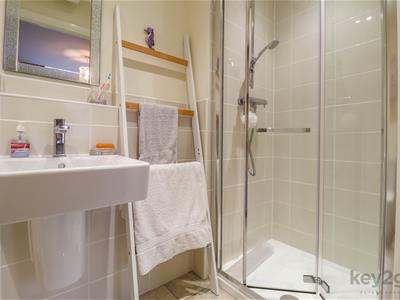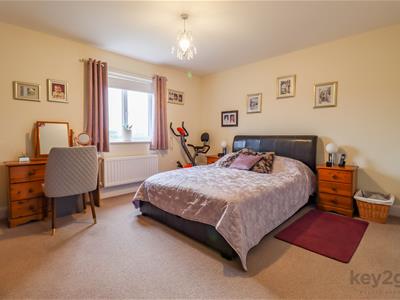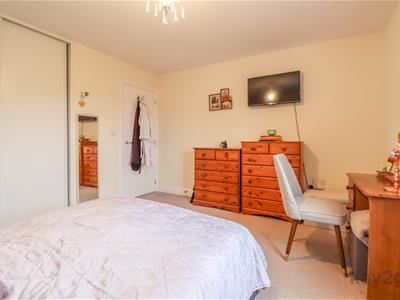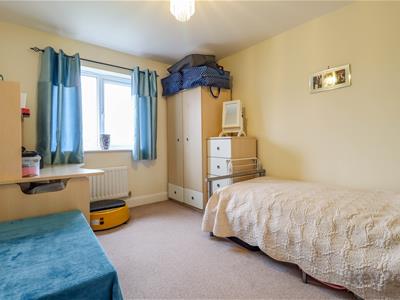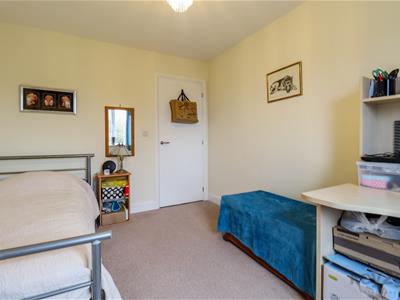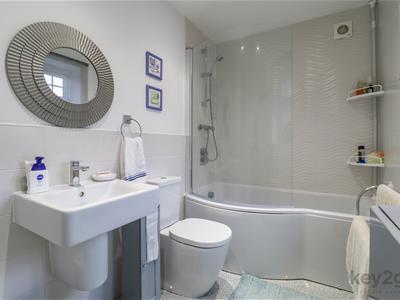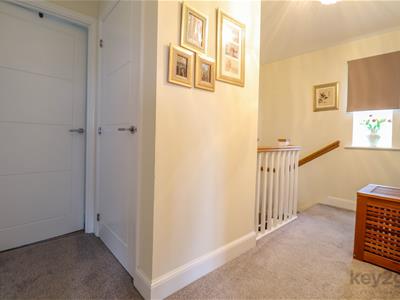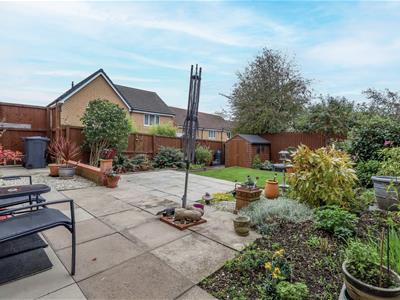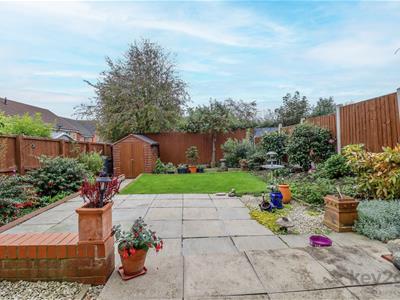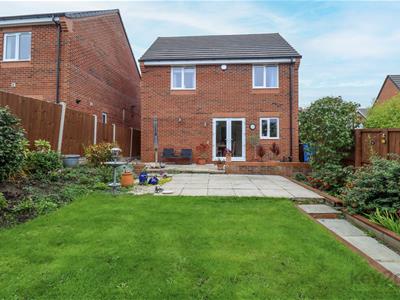Ruby Lane, Mosborough, Sheffield, S20
Asking Price £330,000
3 Bedroom House - Detached
- DECEPTIVELY SPACIOUS
- NEW DEVELOPMENT BUILT IN 2017
- TWO RECEPTION ROOMS
- DOWNSTAIRS WC
- GARAGE AND OFF ROAD PARKING
- THREE DOUBLE BEDROOMS
- MASTER BEDROOM WITH AN ENSUITE
- DETACHED
- SIZEABLE GARDEN BACKING ONTO PLAYING FIELDS
- CHOICE OF LOCAL SCHOOLS AND AMENITIES
SUMMARY
Deceptively spacious three-bedroom detached home on a new development built in 2017. The property features two reception rooms, a downstairs WC, garage, and off-road parking. There are three double bedrooms, including a master with en-suite, and a sizeable garden backing onto playing fields. Located on a desirable estate with a choice of local schools nearby. Road links to Sheffield, Chesterfield and the M1 Motorway Perfect family home!
Welcoming hallway leading to a lounge with a bay window to the front of the house. Spacious kitchen diner to the rear with access to the garden, and a convenient downstairs WC.
A master bedroom to the front with a stylish en-suite shower room. Second large double bedroom and third double bedroom to the rear, along with a modern family bathroom complete with a bath, floating wash basin and WC.
The front of the property offers off-road parking for one car and a garage with power and lighting. The rear features a good-sized enclosed garden with a large patio, lawn, fencing, shrubbery, and plants, providing a private and not overlooked outdoor space.
PROPERTY DETAILS
- FREEHOLD
- FULLY UPVC DOUBLE GLAZED
- GAS CENTRAL HEATING
- COMBI BOILER
- COUNCIL TAX BAND D - SHEFFIELD CITY COUNCIL
- COMMUNAL CHARGE FOR THE ESTATE - TWICE YEARLY AT AROUND £80 (£160PA)
FOR ROOM MEASUREMENTS PLEASE SEE THE FLOORPLAN
Energy Efficiency and Environmental Impact

Although these particulars are thought to be materially correct their accuracy cannot be guaranteed and they do not form part of any contract.
Property data and search facilities supplied by www.vebra.com

