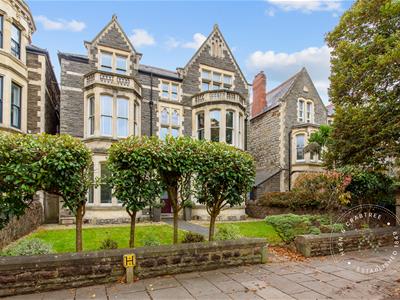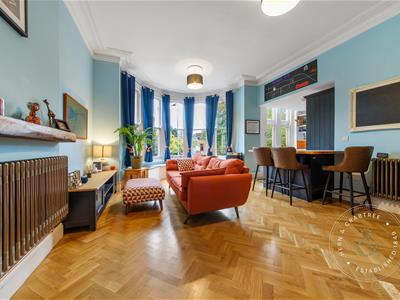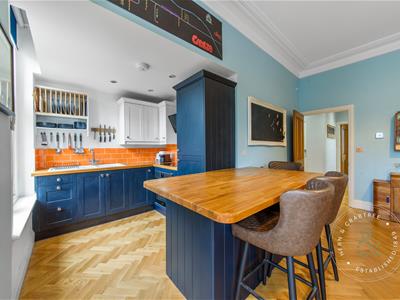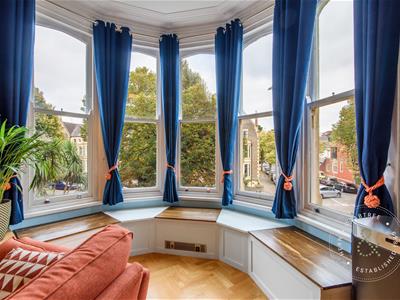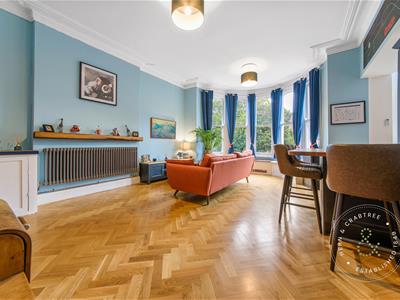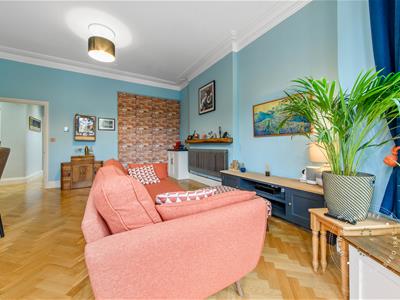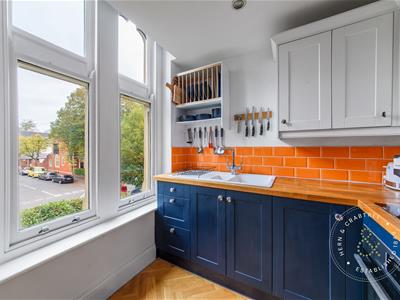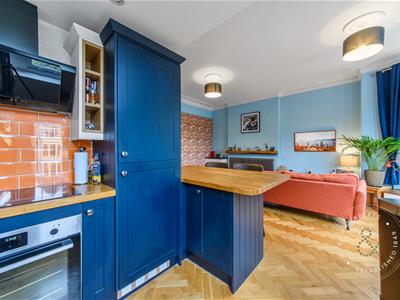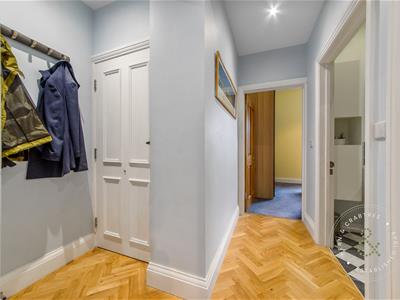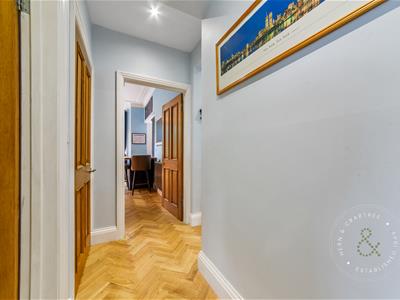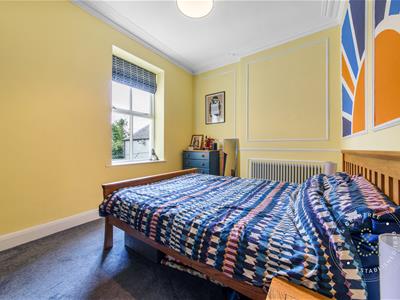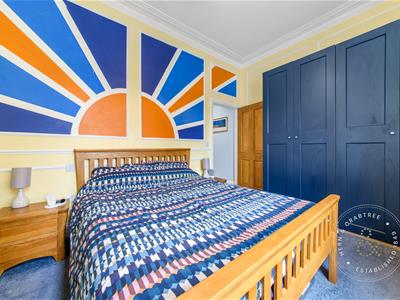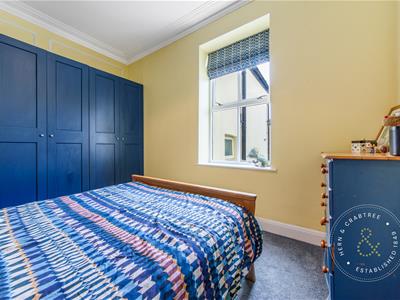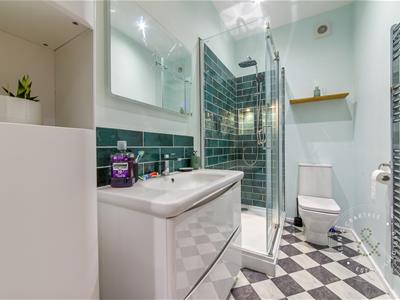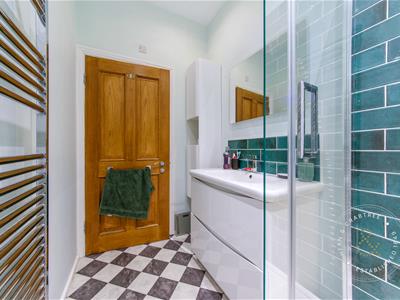Hern & Crabtree Limited
Tel: 02920 228135
219a Cathedral Road
Pontcanna
Cardiff
CF11 9PP
Cathedral Road, Cardiff
Guide Price £275,000
1 Bedroom Apartment
A beautifully presented one-bedroom apartment offering a blend of classic charm and contemporary living. Situated on the first floor of an elegant period property, this bright and airy home is ideally suited for first-time buyers, professionals, or those seeking a refined pied-à-terre in one of Cardiff’s most prestigious postcodes.
From the moment you step through the communal hallway, the apartment sets the tone with its high ceilings, ornate coved detailing and an eye-catching ceiling rose that lends a timeless elegance to the living space. A large sash bay window floods the lounge-diner with natural light, enhancing the generous proportions and creating an inviting space to relax or entertain.
An open archway leads seamlessly into the well-appointed kitchen, fitted with classic shaker-style units and modern appliances—perfectly combining style with practicality.
The bedroom is equally well-proportioned, featuring a sash window and built-in wardrobes that offer ample storage without compromising on space or character. Completing the property is a sleek, modern bathroom with a freestanding shower and contemporary vanity unit.
Allocated and secure parking to the rear.
Bright, stylish and wonderfully located, this apartment is just a short stroll from the independent cafés, boutiques and green open spaces that define Pontcanna living. With excellent transport links into the city centre and beyond.
Entrance
Enter from the communal hallway. Wooden parquet flooring. Telecom. Fitted cupboard with concealed electric combi boiler and plumbing for washing machine.
Lounge/Diner
Double glazed sash bay window to the front elevation. Coved ceiling. Ceiling rose. Wooden parquet flooring. Two radiators. Fitted storage cupboards. Archway to the kitchen.
Kitchen
Double glazed sash window to the front elevation. Wall and base units with worktops over. One and half bowl composite sink and drainer with mixer tap. Integrated four ring electric hob with tiled splashback and cooker hood over. Integrated oven. Integrated fridge freezer. Breakfast bar. Wooden parquet flooring. Archway to the lounge/diner.
Bedroom
Double glazed sash window to the rear elevation. Coved ceiling. Wall panelling. Radiator. Fitted wardrobes.
Bathroom
W/C and wash hand basin. Vanity unit. Shower quadrant with fitted shower over and glass sliding door. Part tiled walls. Vinyl flooring. Extractor fan. Heated towel rail.
Parking
One allocated secure parking space to the rear.
Additional Information
Share of the freehold. 150 years from 2007 with 132 years remaining. £1,791.00 Annual service & maintenance charges. Council Tax Band E (Cardiff). EPC rating C.
Disclaimer
Property details are provided by the seller and not independently verified. Buyers should seek their own legal and survey advice. Descriptions, measurements and images are for guidance only. Marketing prices are appraisals, not formal valuations. Hern & Crabtree accepts no liability for inaccuracies or related decisions.
Please note: Buyers are required to pay a non-refundable AML administration fee of £24 inc vat, per buyer after their offer is accepted to proceed with the sale. Details can be found on our website.
Energy Efficiency and Environmental Impact
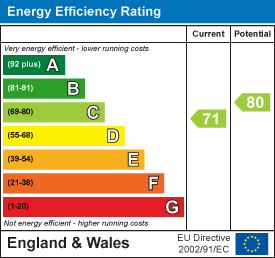
Although these particulars are thought to be materially correct their accuracy cannot be guaranteed and they do not form part of any contract.
Property data and search facilities supplied by www.vebra.com
