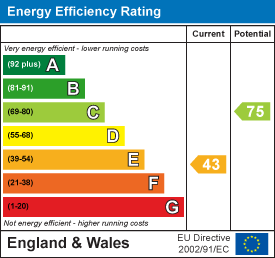
The Studio
Queen Street
Belper
Derbyshire
DE56 1NR
Argyll Road, Ripley
£340,000
3 Bedroom House - Detached
A beautifully presented three double bedroom family home, having a wealth of original and period features. Situated conveniently close to Ripley town centre. Having off road parking and a generous garden. Viewing is high recommended.
The welcoming accommodation has an impressive entrance with a reception hallway with original plaster mouldings and archway, formal dining room with a period tiled open fire place, sitting room with multifuel stove and French doors opening onto the garden. A well equipped kitchen with a garden room off, gallery landing, three double bedrooms and a luxury family bathroom
Benefitting from UPVC double glazed windows and doors and gas central heating fired by a combi boiler.
To the front of the property is a walled fore garden with a driveway to the side providing off road parking and a secure gate opens onto the rear garden, which is laid to lawn with a sunny patio and summer house.
Situated within walking distance of Ripley town centre with its weekly market, excellent shopping, schools, bars restaurants and leisure facilities. There is easy access to Derby and Nottingham via major road links ie A38, M1 and A6, which provides the gateway to the stunning Peak District.
ACCOMMODATION
A half glazed wooden entrance door with leaded light feature glazing allows access.
RECEPTION HALLWAY
There is marble tiled flooring, radiator, UPVC double glazed window to the front, original dado rail, coving, cornice and plaster archways. A panelled staircase climbs to the first floor gallery landing.
DINING ROOM
3.94m x 3.33m (12'11 x 10'11)Having a UPVC double glazed bay window to the front, original coving, ceiling rose and dado rail, solid oak flooring, a range of shelving and a tiled open fire place with matching hearth and an oak fire surround.
SITTING ROOM
3.94m x3.94m (12'11 x12'11)A beautifully decorated room with a recessed fireplace with a slate hearth and wooden mantel shelf, housing a multi-fuel stove, original coving, deep skirting, ceiling rose, solid oak flooring, vertical column radiator, UPVC double glazed French doors and a TV aerial point.
KITCHEN
5.28m x 2.87m (17'4 x 9'5)Appointed with a range of base cupboards, drawers and eye level units with marble effect rolled top work surface over incorporating a one and a half stainless steel sink drainer unit with mixer taps and splash back. Integrated Smeg range cooker, extractor hood and space for an American style fridge freezer. There is a plate rack, UPVC double glazed window to the rear overlooks the garden, ceramic tiled flooring and a half glazed door opens into :
GARDEN ROOM
5.38m x2.16m (17'8 x7'1)A versatile room with plumbing for a washing machine, UPVC double glazed French doors open onto the patio and UPVC double glazed window to the side.
TO THE FIRST FLOOR
GALLERY LANDING
There is wooden balustrade, UPVC double glazed window to the front elevation and access to the roof void.
BEDROOM ONE
3.94m x 3.94m (12'11 x 12'11 )Having solid oak flooring, cast iron fire place with patterned tiled hearth and insert, original ceiling rose, coving, column radiator and a UPVC double glazed window to the rear elevation.
BEDROOM TWO
3.94m x 3.33m (12'11 x 10'11)A generous double bedroom with a UPVC double glazed window to the front, coving, ceiling rose, cast iron fire place and a vertical column radiator.
BEDROOM THREE
3.18m x 2.87m (10'5 x 9'5 )A UPVC double glazed window to the rear elevation, radiator and an in-built cupboard houses the Glowworm combi boiler (serving the domestic hot water and central heating system).
BATHROOM
1.98m x 1.75m (6'6 x 5'9 )Beautifully appointed with a three piece suite comprising a 'P' shaped bath with a mains fed shower and glazed screen, vanity wash hand basin and a close coupled WC in matching cabinets, complementary full tiling, wood effect ceramic tiled flooring, UPVC double glazed window and an extractor fan.
OUTSIDE
To the front of the property is a walled fore garden with a block paved driveway to the side providing off road parking. A secure gate leads to :
REAR GARDEN
The generous rear garden is mainly laid to lawn with an elevated paved seating area, perfect for alfresco dining and entertaining. There is decorative wrought iron railings with double gates and steps lead to a lawned garden with mature fruit trees, shrubs and flowering plants to the borders. There is a wooden summer house and garden shed.
Energy Efficiency and Environmental Impact

Although these particulars are thought to be materially correct their accuracy cannot be guaranteed and they do not form part of any contract.
Property data and search facilities supplied by www.vebra.com






















