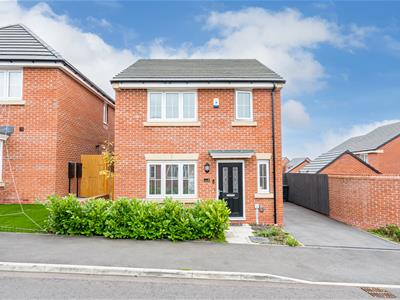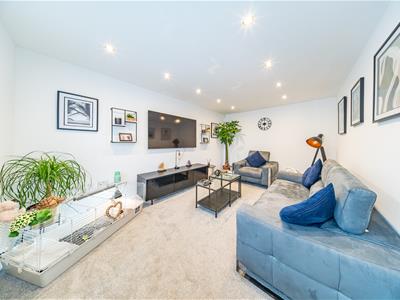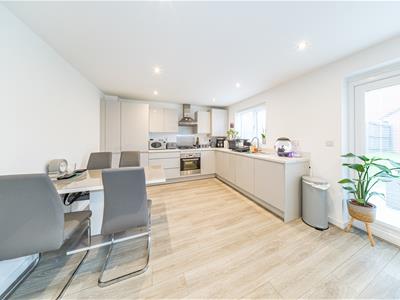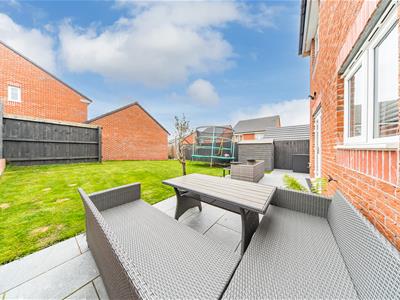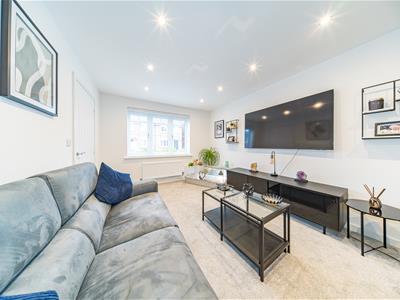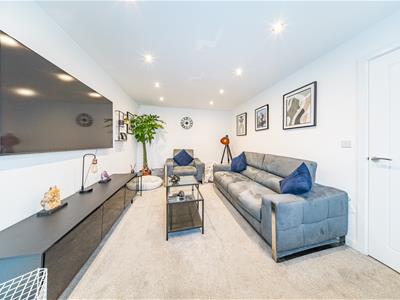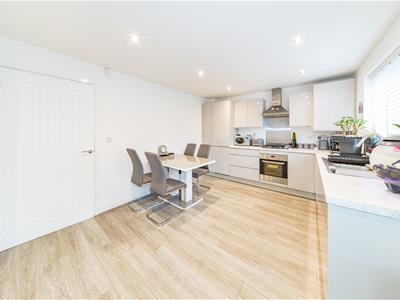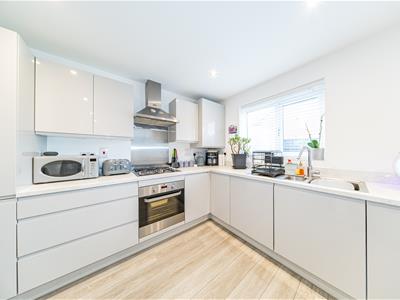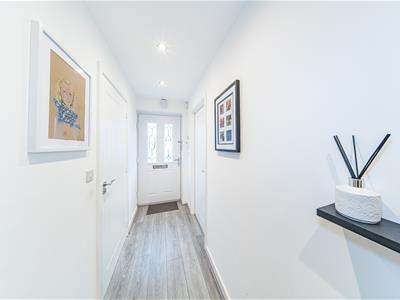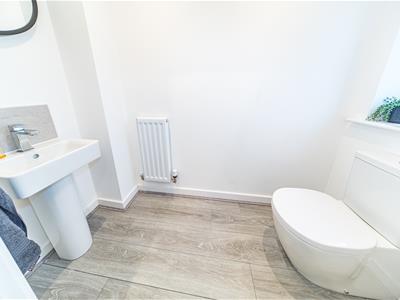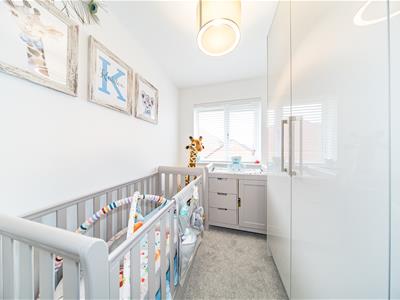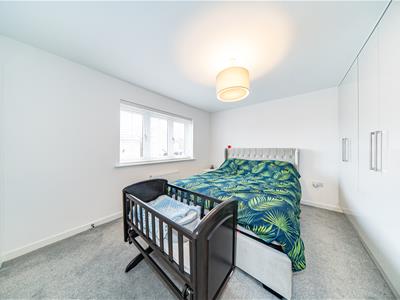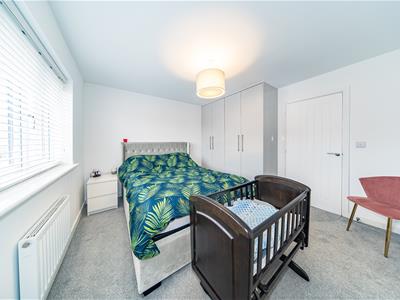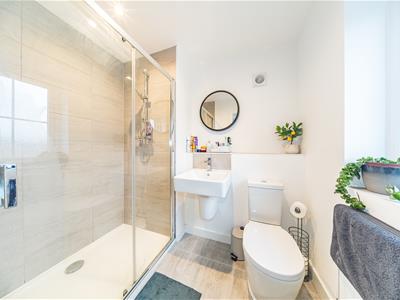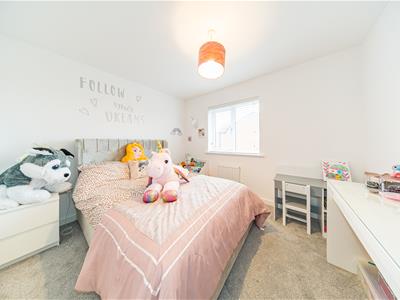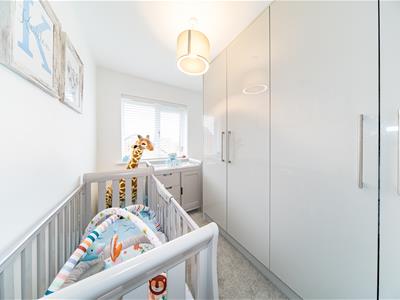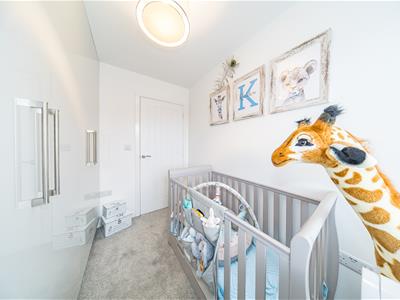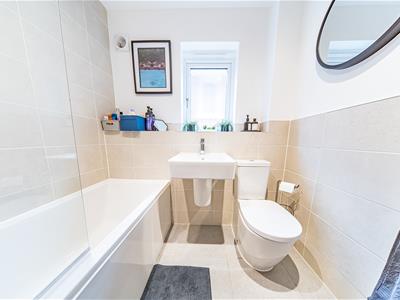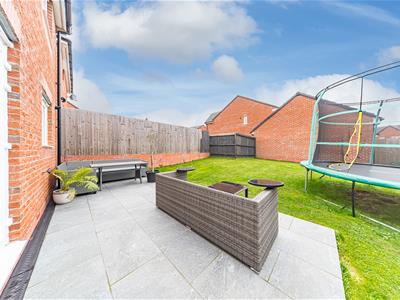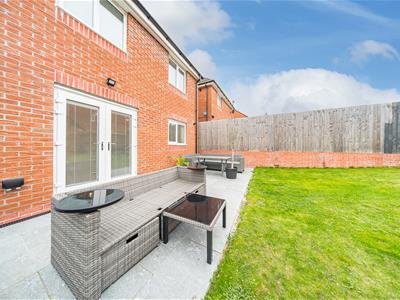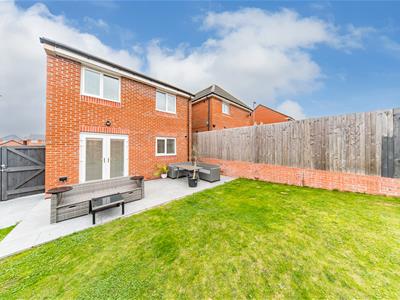.png)
35 Eccleston Street
Prescot
Merseyside
L34 5QA
Lysander Road, Prescot
Asking Price £300,000 Sold (STC)
3 Bedroom House - Detached
- Beautiful three bedroom detached property
- Built by 'Miller Homes' completed in 2022
- Entrance hall and downstairs cloaks
- Lounge and dining kitchen with built in appliances
- French doors leading to the rear garden
- En suite shower room with a three piece suite
- Modern family bathroom
- Gardens to the front and rear
- Driveway for two vehicles with charging point
- An early viewing is advised
A beautiful three bedroom detached property situated on a modern development and completed by 'Miller Homes' in 2022. The modern accommodation briefly comprises of entrance hall, downstairs cloaks, lounge and dining kitchen with grey gloss units, built in appliances and french doors to the garden. On the first floor are three bedrooms with an en suite shower room to the main bedroom and a further family bathroom. Externally there are gardens to the front and rear and a driveway for two vehicles. We recommend an early viewing. EPC GRADE: B
Entrance Hall
Grey luxury vinyl tiled flooring. Central heating radiator. Stairs to the first floor accommodation. Inset ceiling spotlights.
Cloaks
UPVC double glazed window to the front aspect. Grey luxury vinyl tiled flooring. Fitted with a two piece suite comprising of a pedestal wash hand basin and a low level wc. Inset ceiling spotlights.
Lounge
4.65m x 3.07m (15'3 x 10'1)UPVC double glazed window to the front aspect. Central heating radiator.
Dining Kitchen
5.23m x 3.45m (17'2 x 11'4)UPVC double glazed window to the rear aspect and UPVC double glazed french doors leading to the rear garden. Grey luxury vinyl tiled flooring. Fitted with a range of grey gloss wall and base units comprising of cupboards, drawers and contrasting work surfaces with matching upstands. Integral appliances include a gas hob, electric oven, extractor hood, dishwasher, washing machine and fridge freezer. Understairs storage cupboard. Inset ceiling spotlights.
Landing
Doors to all rooms. Loft access point
Bedroom One
3.56m x 3.43m (11'8 x 11'3)UPVC double glazed window to the front aspect. Fitted wardrobes. Built in storage cupboard. Central heating radiator.
En Suite
UPVC double glazed window to the front aspect. Ceramic tiled flooring. Fitted with a three piece suite comprising of a step in shower enclosure, a semi pedestal wash hand basin and a low level wc. Tiled splashbacks. Xpelair fan. Inset ceiling spotlights.
Bedroom Two
3.15m x 2.82m (10'4 x 9'3)UPVC double glazed window to the rear aspect. Fitted wardrobes
Bedroom Three
2.82m x 1.96m (9'3 x 6'5)UPVC double glazed window to the rear aspect. Central heating radiator. Fitted wardrobes.
Bathroom
UPVC double glazed window to the side aspect. Ceramic tiled flooring. Fitted with a three piece suite comprising of a panelled bath with overhead shower and glass screen, a pedestal wash hand basin and a low level wc. Part tiled walls. Heated towel rail. Xpelair fan.
External
At the rear of the property is a paved patio area with a garden laid to lawn. Garden shed. Gate to the side. Water supply.
At the front is a small lawned garden and the side has a driveway for two vehicles and an electric charging point.
AGENTS NOTES
Please note that although the property is freehold, there is a service charge of approximately £120.00 per year
Although these particulars are thought to be materially correct their accuracy cannot be guaranteed and they do not form part of any contract.
Property data and search facilities supplied by www.vebra.com
