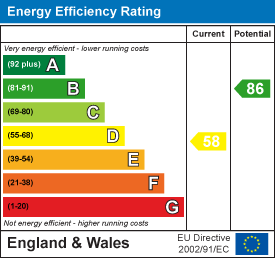
Croft Myl, West Parade
Halifax
HX1 2EQ
Ashfield Terrace, Greetland, Halifax
Offers in the region of £175,000 Sold (STC)
2 Bedroom House - Mid Terrace
- MID TERRACE PROPERTY
- TWO BEDROOMS
- LIVING ROOM
- KITCHEN
- HOUSE BATHROOM
- USEFUL STORAGE CELLAR
- GARDEN TO THE FRONT
- SOUGHT AFTER LOCATION
Situated in the highly desirable area of Greetland, Halifax, this charming two-bedroom mid-terrace house offers a perfect blend of comfort and convenience. Built in 1900, the property retains a sense of character while providing modern amenities for contemporary living. Upon entering, you are welcomed into a spacious living room that is open plan to the modern kitchen which has integrated appliances. The property also features a cellar, offering additional storage. On the first floor, you will find two generously sized bedrooms, perfect for a small family or as guest rooms and a modern three piece bathroom. The garden is enclosed, providing a private outdoor space to enjoy the fresh air or entertain guests. The property benefits from double glazing, ensuring warmth and energy efficiency, as well as gas central heating for those cooler months. Situated close to local amenities, transport links, and with easy access to the M62 motorway network, this property is ideally located for both commuting and leisure. This mid-terrace house presents an excellent opportunity for first-time buyers or those looking to invest in a thriving community. Do not miss the chance to make this delightful home your own.
Living Room
4.10 x 4.55 (13'5" x 14'11")Access via a UPVC front door that leads straight into the living room which has a double glazed window to the front and rear. Feature fireplace with multi fuel stove fire. Radiator, UPVC door to the rear garden and door to the cellar. Living room is open plan to the:
Kitchen
1.80 x 4.55 (5'10" x 14'11")Modern fitted kitchen with matching wall and base units along with complementary work surfaces which extends out to a breakfast bar. Integrated oven, gas hob and extractor hood, stainless steel sink and drainer, space for an under counter fridge and plumbing for a washing machine. Double glazed window to the rear.
Lower Ground Floor
Stairs lead to the cellar which makes idea storage space with radiator, lighting and electrics.
First Floor
Landing with double glazed window, radiator and loft access point.
Bedroom One
2.90 x 3.25 (9'6" x 10'7")Double bedroom with double glazed window to the front and radiator.
Bedroom Two
2.45 x 2.60 (8'0" x 8'6")With double glazed window to the rear and radiator.
Bathroom
1.5 x 3.2 (4'11" x 10'5")Modern three piece suite comprising WC, wash basin set to a vanity unit and bath with shower overhead and glass shower screen. Frosted double glazed window, part tiled walls and extractor fan.
External
The property benefits from an enclosed garden to the rear that has gated access. There is a decked area and pebbled seating spaces. To the front there is a parking space available on street.
Energy Efficiency and Environmental Impact

Although these particulars are thought to be materially correct their accuracy cannot be guaranteed and they do not form part of any contract.
Property data and search facilities supplied by www.vebra.com












