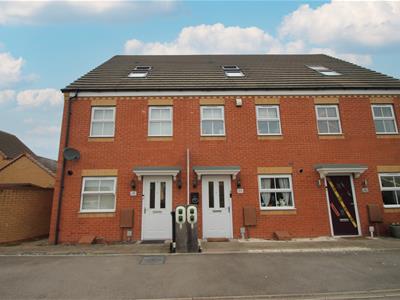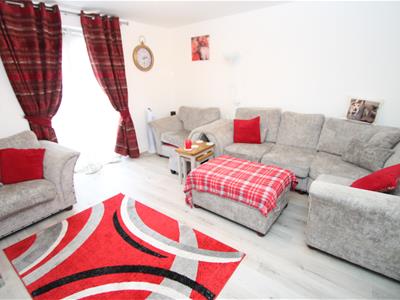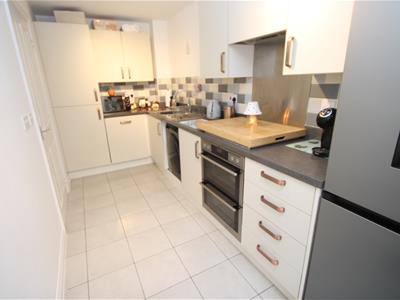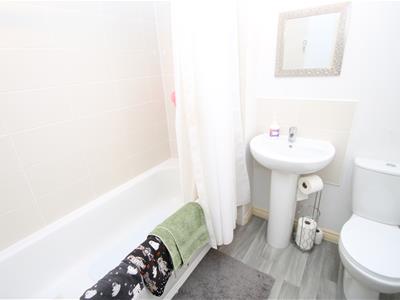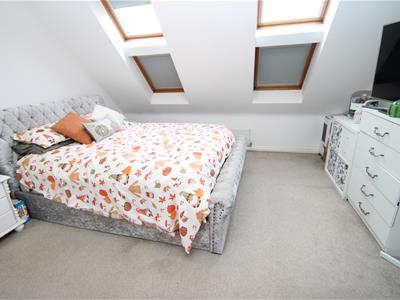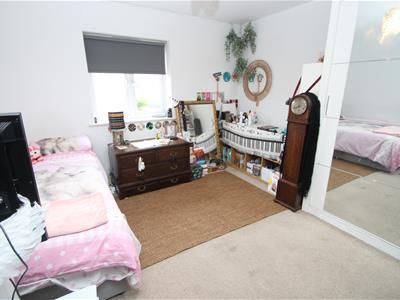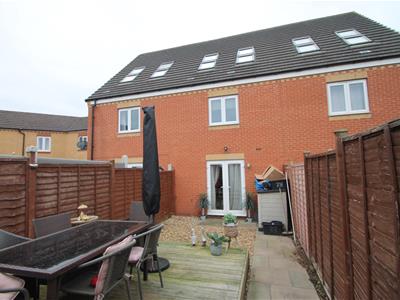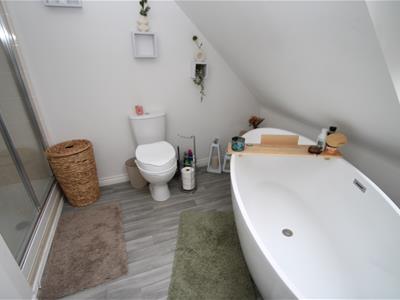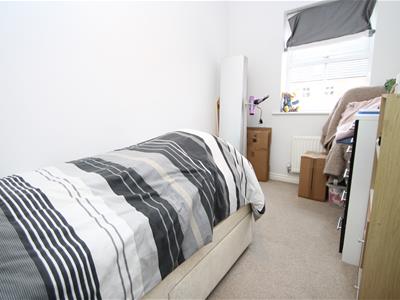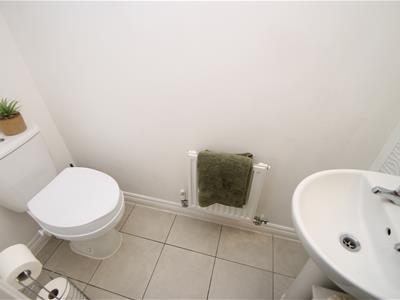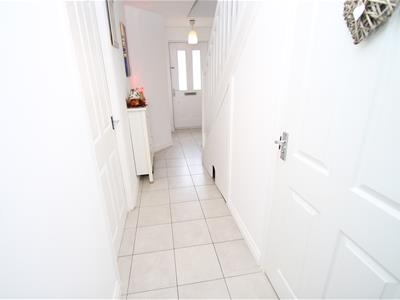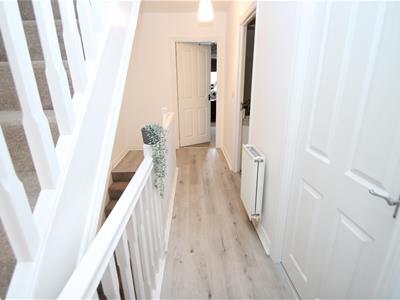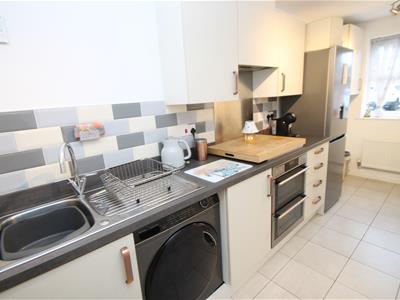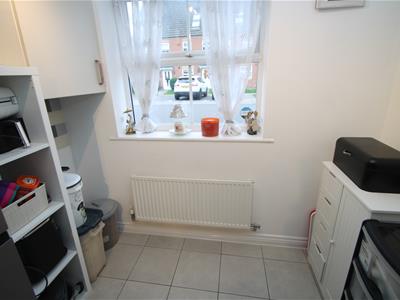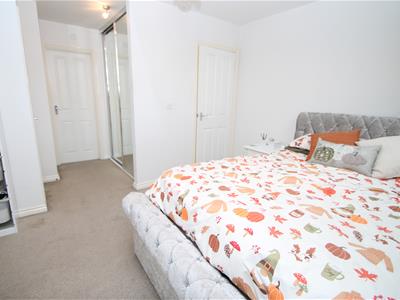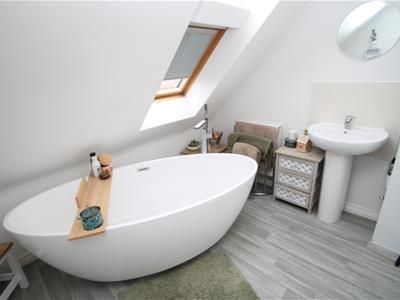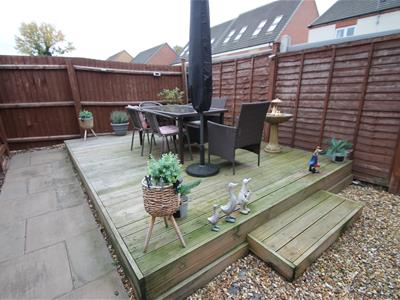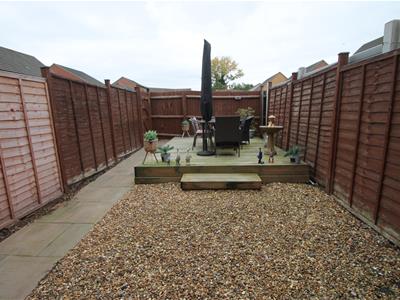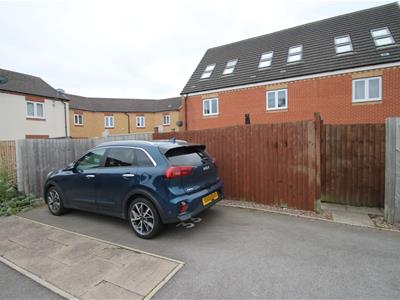
13 Hagley Road
Halesowen
West Midlands
B63 4PU
Brythill Drive, Brierley Hill
£240,000
3 Bedroom House - Terraced
- SPACIOUS LOUNGE
- MODERN FITTED KITCHEN
- MODERN FAMILY BATHROOM
- THREE GOOD SIZED BEDROOMS
- MASTER WITH IMPRESSIVE ENSUITE
- DOWNSTAIRS WC
- TWO PARKING SPACES
- PRIVATE REAR GARDEN
- NO UPWARD CHAIN
- EPC: B
**NO UPWARD CHAIN**
A well presented three bedroom modern mid-terraced property in this most popular of cul-de-sac locations; great for schools and access to all local amenities. The property briefly comprises: entrance hall, fitted kitchen, spacious lounge, downstairs wc, family bathroom to first floor and three generously sized bedrooms across the upper floors with master having impressive ensuite. The property further benefits from: private rear garden, gas central heating, double glazing, two car parking spaces and electric car charging point. VIEWING ESSENTIAL TO APPRECIATE THE SIZE OF THE ACCOMODATION. GREAT OPTION FOR FIRST TIME BUYERS. EPC: B
Entrance Hall
With double glazed front entrance door, central heating radiator, stairs to first floor and doors into:
Fitted Kitchen
4.78m x 2.08m (15'8 x 6'10)Having matching wall and base units with worktops over, integrated oven, hob, extractor over, integrated washing machine, dishwasher and fridge freezer, central heating radiator and double glazed window to front elevation.
Spacious Lounge
3.99m x 3.89m (13'1 x 12'9)Having central heating radiator and double glazed French doors into garden.
Downstairs WC
With low flush wc, pedestal wash hand basin, central heating radiator and splash back tiling.
First Floor Landing
With central heating radiator, stairs to second floor and doors into:
Bedroom Two
3.89m x 3.68m (12'9 x 12'1)With central heating radiator, built in wardrobes and double glazed window to rear elevation.
Family Bathroom
1.98m x 1.88m (6'6 x 6'2)With bath, shower over, low flush wc, pedestal wash hand basin and central heating radiator.
Bedroom Three
3.63m x 1.88m (11'11 x 6'2)With central heating radiator and double glazed window to front elevation.
Second Floor Landing
With door into:
Master Bedroom
5.49m x 3.89m (max) (18' x 12'9 (max))With built in wardrobes, storage cupboard, central heating radiator, four Velux style windows to rear elevation and door into:
Ensuite
3.89m x 2.29m (max) (12'9 x 7'6 (max))With free standing bath, separate shower cubicle, low flush wc, pedestal wash hand basin, splash back tiling and two Velux style windows to front elevation.
Outside
Rear: With low maintenance private rear garden consisting of gravelled area, left hand pathway to purpose built raised decked patio area and gate providing access to allocated parking space at the rear.
Front: With electric car charging point and allocated parking space in front of the entrance door.
Agents Note
COUNCIL TAX BAND: C
We have been informed that the property is freehold. Pease check this detail with your solicitor.
EPC: B
All mains services are connected.
Broadband/mobile coverage- please check on link: -//checker.ofcom.org.uk/en-gb/broadband-coverage
Energy Efficiency and Environmental Impact

Although these particulars are thought to be materially correct their accuracy cannot be guaranteed and they do not form part of any contract.
Property data and search facilities supplied by www.vebra.com
