
9 Westleigh Office Park
Northampton
NN3 6BW
Church Way, Grendon, Northampton
Auction Guide £850,000
6 Bedroom House - Detached
FOR SALE BY AUCTION ON WEDNESDAY 19TH NOVEMBER 2025 COMMENCING AT 11AM - SALE VIA A LIVE STREAMED AUCTION
GUIDE PRICE: £850,000 TO £900,000
VIEWINGS - BY APPOINTMENT ONLY - PLEASE CALL 01604 259773 - SATURDAY 25TH OCTOBER AND SATURDAY 1ST NOVEMBER FROM 10.00AM TO 10.30AM
Outstanding three storey period stone house dating in part from the 17th Century with accommodation of 5,500 square feet and standing in extensive lawned gardens of approximately two acres commanding spectacular countryside views. The principal house offers six bedroomed accommodation with three bathrooms including two suites and there is an additional two bedroomed ground floor flat as well as a four bedroomed apartment and a former dairy also converted to accommodation. The property retains a wealth of period features and presents an exciting prospect for modernisation and refurbishment.
TO REGISTER TO BID AND VIEW LEGAL DOCUMENTS, PLEASE VISIT OUR WEBSITE: www.auctionhouse.co.uk
orthamptonshire
HISTORY AND HERITAGE
The original part of the house dates from the late 17th Century, however the majority of the dwelling dates from the 18th and 19th Centuries constructed of course limestone beneath a tiled roof together with a 20th Century extension designed by Sir Albert Richardson FRIBA, one time President of the Royal Academy and a leading British Architect in the mid 20th Century. The house has been in the same family ownership for nearly £400 years. The house is Listed Grade II as a building or Architectural or Historic interest.
ACCOMMODATION
MAIN HOUSE
GROUND FLOOR
RECEPTION HALL
4.27m x 3.38m (14'0 x 11'1)
STUDY
4.55m x 3.38m maximum (14'11 x 11'1 maximum )
DINING ROOM
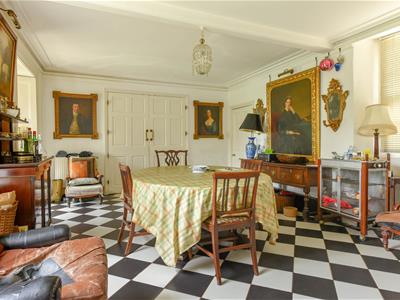 6.10m x 4.22m (20'0 x 13'10)
6.10m x 4.22m (20'0 x 13'10)
DRAWING ROOM
7.26m x 4.60m (23'10 x 15'1)
KITCHEN
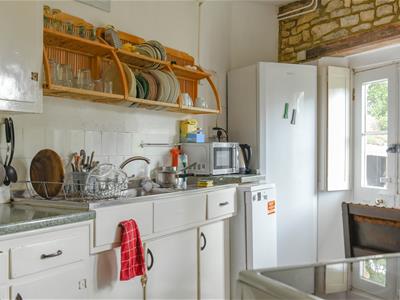 4.83m x 3.61m average (15'10 x 11'10 average )
4.83m x 3.61m average (15'10 x 11'10 average )
BOILER ROOM
2.13m x 1.75m (7'0 x 5'9)
GROUND FLOOR FLAT
HALL
6.38m x 1.07m (20'11 x 3'6)
SITTING ROOM
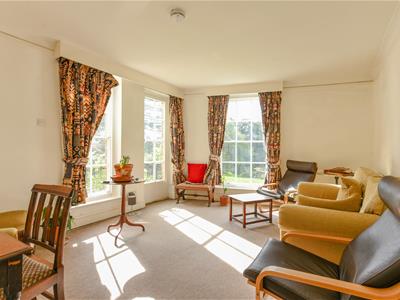 4.72m x 3.61m (15'6 x 11'10)
4.72m x 3.61m (15'6 x 11'10)
BEDROOM ONE
5.18m x 3.05m (17'0 x 10'0)
BEDROOM TWO
4.60m x 2.46m (15'1 x 8'1)
BATHROOM
2.39m x 1.85m (7'10 x 6'1)
SHOWER ROOM
2.84m x 0.86m (9'4 x 2'10)
KITCHEN
2.82m x 1.52m (9'3 x 5'0)
CELLAR
5.72m x 4.09m (18'9 x 13'5)With wine cellar off.
MAIN HOUSE FIRST FLOOR
LANDING
4.57m x 4.11m (15'0 x 13'6)
SEPARATE WC
BATHROOM
4.45m x 2.72m (14'7 x 8'11)
BEDROOM ONE
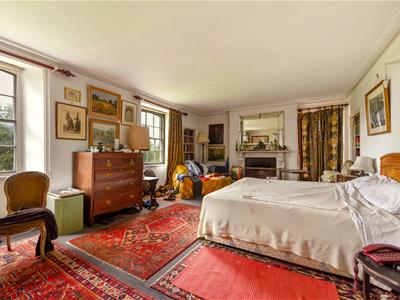 6.48m x 4.27m (21'3 x 14'0)
6.48m x 4.27m (21'3 x 14'0)
BEDROOM TWO
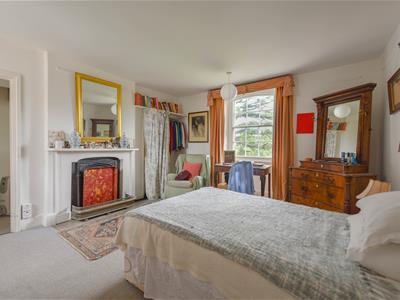 4.29m x 3.91m (14'1 x 12'10)
4.29m x 3.91m (14'1 x 12'10)
BATHROOM ENSUITE
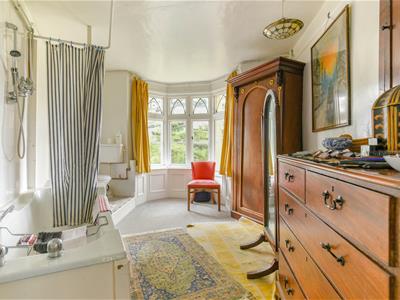 5.77m x 3.33m (18'11 x 10'11)
5.77m x 3.33m (18'11 x 10'11)
SECOND FLOOR
LANDING
3.07m x 2.62m (10'1 x 8'7)
BEDROOM THREE
5.59m x 3.91m (18'4 x 12'10)
BEDROOM FOUR
4.39m x 3.35m (14'5 x 11'0)
BATHROOM ENSUITE
5.00m x 3.12m (16'5 x 10'3)
BEDROOM FIVE
3.28m x 2.90m (10'9 x 9'6)
BEDROOM SIX
2.64m x 3.40m (8'8 x 11'2)
SHOWER ROOM ENSUITE
2.54m x 1.17m (8'4 x 3'10)
BATHROOM
4.34m x 2.13m (14'3 x 7'0)
FOUR BEDROOMED APARTMENT OVER TWO STORIES
GROUND FLOOR
SITTING ROOM
3.91m x 2.82m (12'10 x 9'3)
KITCHEN
2.67m x 2.24m (8'9 x 7'4)
BEDROOM ONE
3.76m x 2.54m (12'4 x 8'4)
SHOWER ROOM ENSUITE
1.80m x 1.02m (5'11 x 3'4)
BEDROOM TWO
3.53m x 2.51m (11'7 x 8'3)
SHOWER ROOM ENSUITE
1.73m x 1.14m (5'8 x 3'9)
FIRST FLOOR
LANDING
4.72m x 1.88m (15'6 x 6'2)
BEDROOM THREE
3.91m x 3.81m (12'10 x 12'6 )
SHOWER ROOM ENSUITE
1.32m x 1.35m (4'4 x 4'5)
BEDROOM FOUR
4.67m x 2.57m (15'4 x 8'5)
SHOWER ROOM ENSUITE
1.42m x 1.19m (4'8 x 3'11)
OUTBUILDINGS
THE OLD DAIRY
4.85m x 3.40m (15'11 x 11'2)
REVOLVING SUMMER HOUSE
OPEN HOVEL DOUBLE CAR PORT
DOVECOTE
GARDEN AND GROUNDS
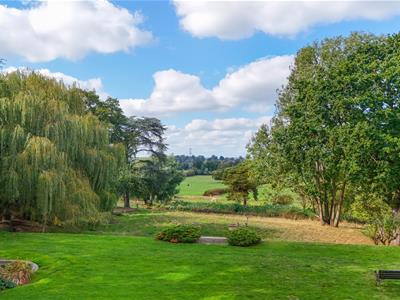 The house is approached by a vehicle access from Church Street leading into the private drive through a five bar gate with the drive terminating in front of the hovel garaging. The grounds stand predominately to the west of the house with lawns stretching away from the dining room French doors there is a rotating summer house and an ornamental lily pond. The haha contains steps down to the former lawned tennis court beyond this the lawn steps down again towards the pond. The gardens are framed on either side by majestic specimen trees including Oak, Cedar, Willow, Poplar, Corsican Pine and Beech and are designed so as to make the most of the spectacular views of the open pasture beyond the garden boundary. The grounds extend in total to approximately two acres.
The house is approached by a vehicle access from Church Street leading into the private drive through a five bar gate with the drive terminating in front of the hovel garaging. The grounds stand predominately to the west of the house with lawns stretching away from the dining room French doors there is a rotating summer house and an ornamental lily pond. The haha contains steps down to the former lawned tennis court beyond this the lawn steps down again towards the pond. The gardens are framed on either side by majestic specimen trees including Oak, Cedar, Willow, Poplar, Corsican Pine and Beech and are designed so as to make the most of the spectacular views of the open pasture beyond the garden boundary. The grounds extend in total to approximately two acres.
COUNCIL TAX
10 Church Way - North Northamptonshire Council - Band G
LOCAL AMENITIES
Within the village there is the Parish Church of St Mary and the Grendon Church of England Primary School and the village is close to the Estate of Lord Northampton at Castle Ashby. Northampton stands approximately 10 miles distant and the nearest mainline railway station is at Wellingborough approximately 6 miles distant with services to London St Pancreas. The market town of Olney stands 8 miles to the south and the village is well placed for access to the A14, A1 M1 link road with M1 junction 15 some 10 miles distant. The international airports of Heathrow, Luton and Birmingham are all accessible and public schools of Wellingborough, Bedford, Oundle, Stowe, Kimbolton, Uppingham and Oakham are all within easy commuting distance.
SERVICES
Main drainage, gas, water and electricity are connected. Central heating is through radiators from an Ideal Concord gas fired boiler and domestic hot water from cylinders with supplementary electric immersion heaters.
PRICE INFORMATION
*Guides are provided as an indication of each seller's minimum expectation. They are not necessarily figures which a property will sell for and may change at any time prior to the auction. Each property will be offered subject to a Reserve (a figure below which the Auctioneer cannot sell the property during the auction) which we expect will be set within the Guide Range or no more than 10% above a single figure Guide. Additional Fees and Disbursements will charged to the buyer - see individual property details and Special Conditions of Sale for actual figures.
BUYERS ADMINISTRATION CHARGE
The purchaser will be required to pay an administration charge of £1,140 (£950 plus VAT).
BUYERS PREMIUM CHARGE
The purchaser will be required to pay a buyers premium charge of £4,200 (£3,500 plus VAT).
HOW TO GET THERE
From Northampton take the A45 Nene Valley Way dual carriage way signposted towards Wellingborough and on approaching Earls Barton take the exit to the roundabout which is then signposted towards Grendon. Proceed over the dual carriageway and follow the road passing over the River Nene signposted towards Grendon and Castle Ashby. At the next junction turn left and follow the road leading into the village and on proceeding up the hill take the first turning on the left into Church Way where the entrance to the property stands on the left hand side. Follow the drive past number 12 Church Way and then take the second turning on the right into the private driveway entrance.
DOIRG29092025/0183
Although these particulars are thought to be materially correct their accuracy cannot be guaranteed and they do not form part of any contract.
Property data and search facilities supplied by www.vebra.com

































