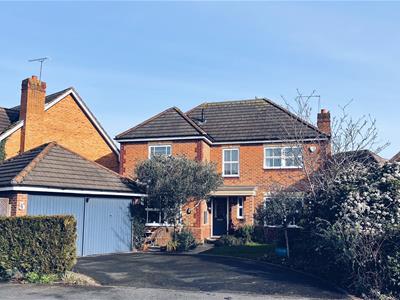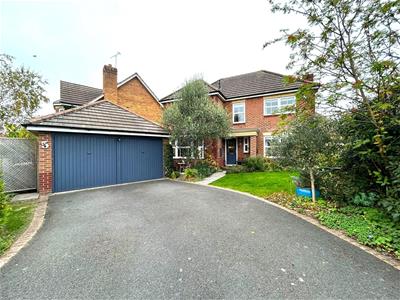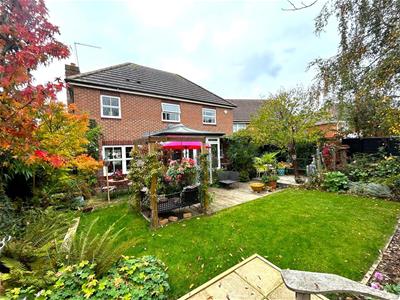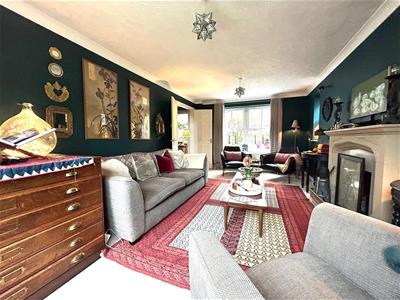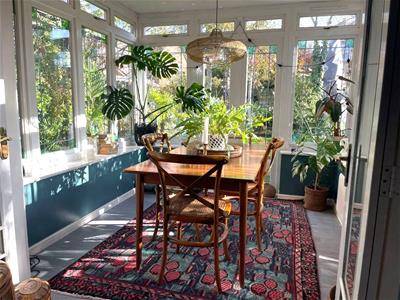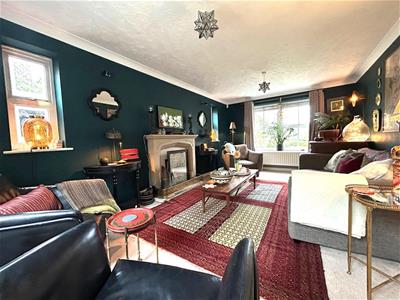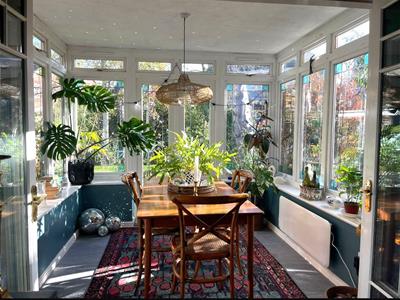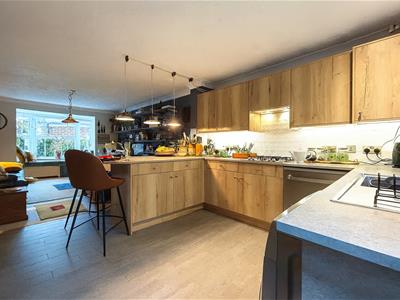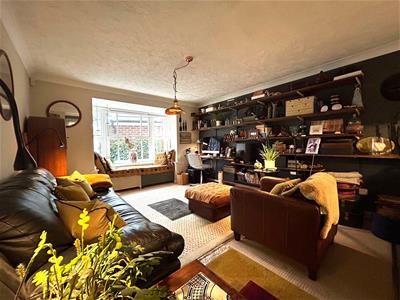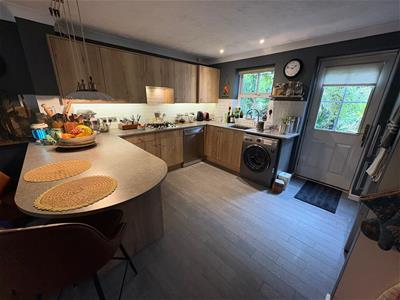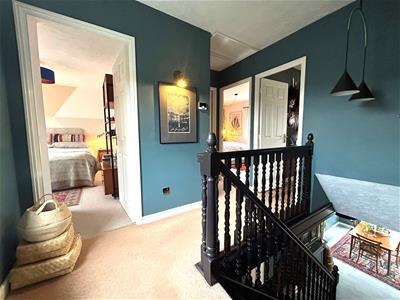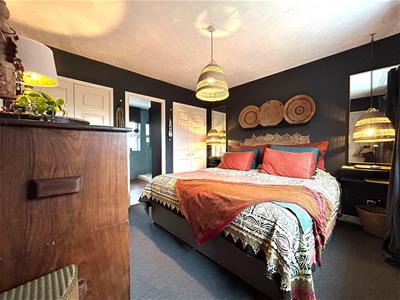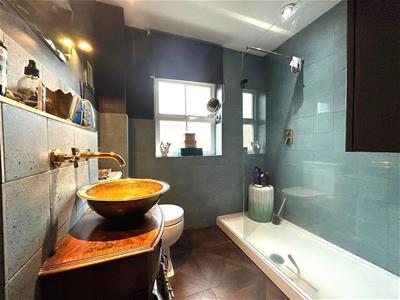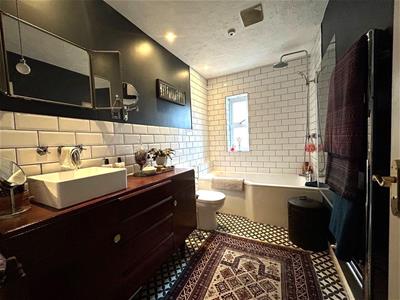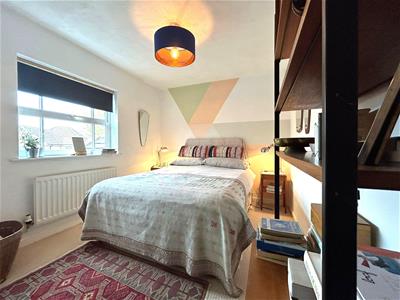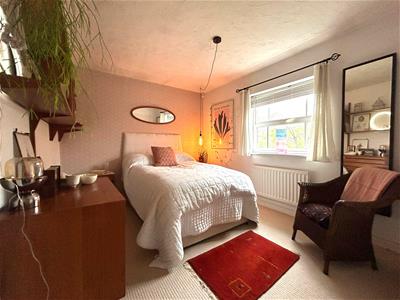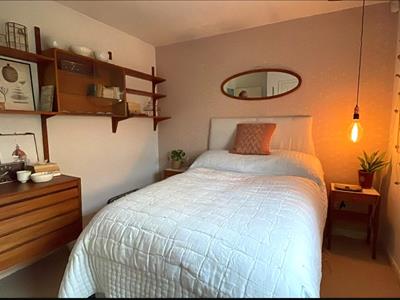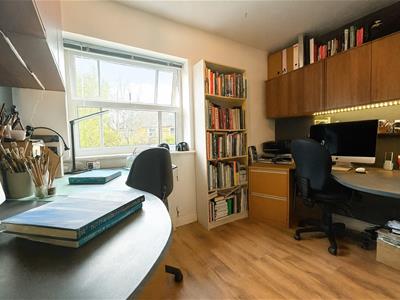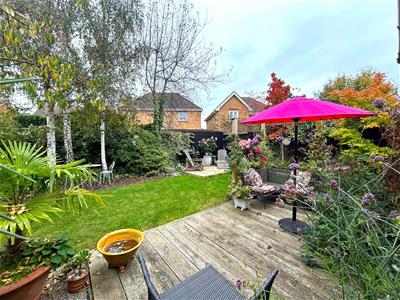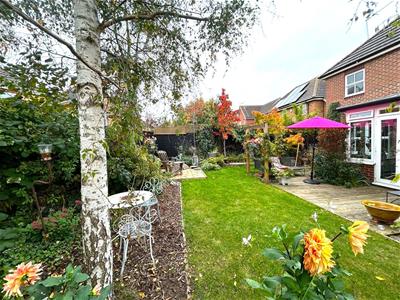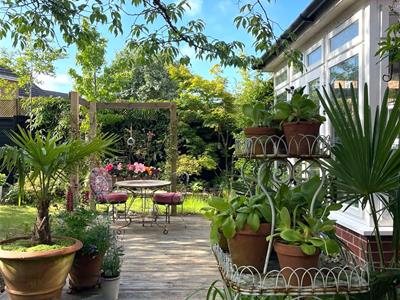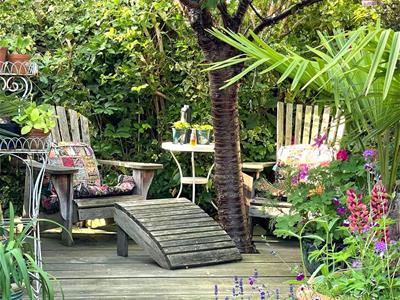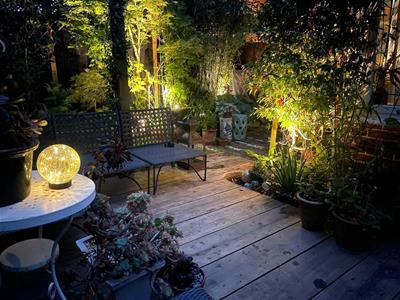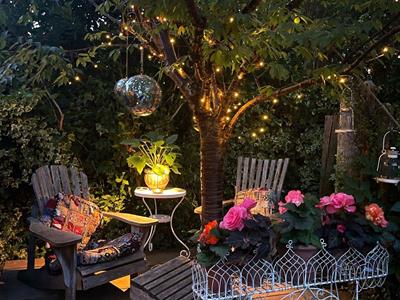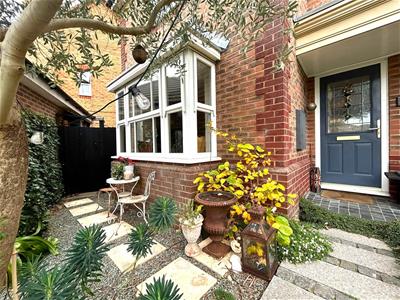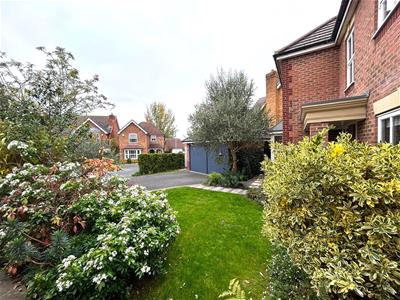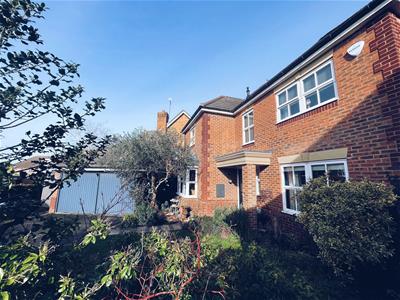
7 Merstow Green
Evesham
Worcestershire
WR11 4BD
Shannon Way, Evesham
Offers In The Region Of £500,000
4 Bedroom House - Detached
- Four bedroom detached family home
- Generous driveway & detached double garage
- Living room with feature open fireplace
- Open plan kitchen/dining/family room
- Beautiful garden room overlooking the rear garden
- Spectacular low maintenance landscaped gardens
- Ensuite to the main bedroom
- popular 'Cotswold Rise' development
- Early viewing advised
- EPC RATING C / Council Tax Band - F
*** FOUR BEDROOM DETACHED EXECUTIVE FAMILY HOME LOCATED WITHIN THE MUCH SOUGHT-AFTER 'COTSWOLD RISE' DEVELOPMENT***
This four bedroom detached family home is located within the much sought after 'Cotswold Rise' development, just off the Broadway Road. The home boasts four bedrooms, two bathrooms and wonderfully flexible ground floor accommodation including a beautiful kitchen/diner/family room ideal for all of the family to enjoy together. Externally the property has a stunning & mature garden landscaped over a number of years, with a breath taking end result.
As you approach the property you will find a spacious driveway for multiple vehicles which leads to a detached double garage. To the left hand side you will find a useful gate offering access to the gardens and there is a pathway leading to the front door.
Viewing of this superb example is recommended to appreciate all that this home has to offer.
Tenure - Freehold
Council Tax Band - F
Entrance Hall
The welcoming entrance hall sets the tone for the remainder of this exceptional family home. The entrance hall has a panel radiator, stairs rising to the first floor and useful 'under stairs' storage. From the central entrance hall are double doors leading to the living room, double doors leading to the kitchen/diner/family room, bi-folding doors leading to the garden room and a door offering access to the ground floor WC. The beauty of this flexible ground floor accommodation is that you can live in a very airy open plan manor, yet also create more intimate and cosy rooms when needed.
Ground Floor WC
0.91m x 2.13m (3'0 x 7'0)The ground floor WC has a double glazed window to the front aspect & panel radiator with heated towel rail above. The suite comprises of a low level WC and hand wash basin.
Living Room
5.79m x 3.07m (19'0 x 10'1)The perfect place to unwind... The spacious family lounge has a feature open fire place, ideal for those cosy evenings. The room is filled with an abundance of light from double glazed window to the front, rear & side aspects and has two panel radiators.
Kitchen/Diner/Family Room
7.62m x 3.63m (25'0 x 11'11)The ideal space for modern family living & the heart of the home...! This flexible kitchen, dining and living space is ideal for those that like to entertain and is the perfect place for the entire family to come together. The kitchen comprises of a range of wall & base units, eye level oven with grill, sink with drainer, breakfast bar and space for a fridge freezer, washing machine & dish washer. The room has a double glazed bay window to the front aspect, double glazed window to the rear aspect, a door offering access to the rear garden and two panel radiators.
Garden Room
2.77m x 2.46m (9'1 x 8'1)This flexible garden room has glazing to all three sides and patio doors opening into the stunning rear garden. Whether it's a designated dining room, a work from home space or just somewhere to unwind and relax with a view of the gardens, the possibilities are endless.
First Floor Landing
The first floor landing has doors offering access to all four bedrooms & the family bathroom. The landing has a double glazed window to the front aspect, panel radiator and use airing cupboard.
Bedroom One
3.35m x 3.33m (11'0 x 10'11)Double bedroom with a double glazed window to the front aspect & panel radiator. The room has two built in wardrobes and a door offering access to an ensuite shower room.
Ensuite Shower Room
2.39m x 2.11m (7'10 x 6'11)The luxurious ensuite shower room has a bespoke suite which includes a low level WC, hand wash basin & generous double walk in shower. There is a double glazed window to the rear aspect and heated towel rail.
Bedroom Two
3.96m x 2.74m (13'0 x 9'0)Double bedroom with double glazed window to the rear aspect, panel radiator and built in wardrobe.
Bedroom Three
3.96mx 2.74m (13'0x 9'0)Double bedroom with double glazed window to the front aspect, panel radiator and built in wardrobe.
Bedroom Four
3.07m x 2.77m (10'1 x 9'1)Generous fourth bedroom with double glazed window to the rear aspect, panel radiator and useful storage cupboard.
Family Bathroom
3.00m x 1.55m (9'10 x 5'1)The stunning & elegant family bathroom has a double glazed window to the side aspect and heated towel rail. The suite comprises of low level WC, hand wash basin & bath with shower over and shower screen.
Double Garage
5.49m x 4.88m (18'0 x 16'0)Double garage with light & power. To the front aspect are two traditional 'up and over' garage doors and to the side is a useful personnel door leading to to the garden.
Outside
The property sits within a generous plot boasting gardens to the front, side and rear.
As you approach you will find a generous driveway for multiple vehicles leading to the detached double garage. There is a well presented fore garden, tastefully planted with a range a trees, flowers, shrubs & bushes.
To the side and rear are well established & mature, yet low maintenance landscaped gardens which are a joy to behold and must be viewed to be fully appreciated.
Referrals
We routinely refer to the below companies in connection with our business. It is your decision whether you choose to deal with these. Should you decide to use a company below, referred by Leggett & James ltd, you should know that Leggett & James ltd would receive the referral fees as stated. Team Property Services £100 per transaction on completion of sale and £30 of Love2Shop vouchers on completion of sale per transaction.
Energy Efficiency and Environmental Impact
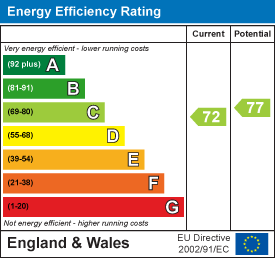
Although these particulars are thought to be materially correct their accuracy cannot be guaranteed and they do not form part of any contract.
Property data and search facilities supplied by www.vebra.com
