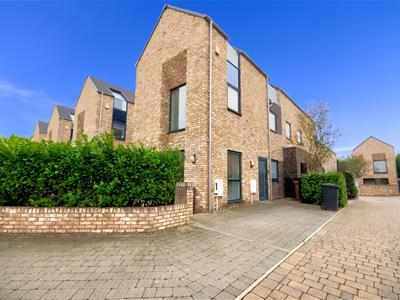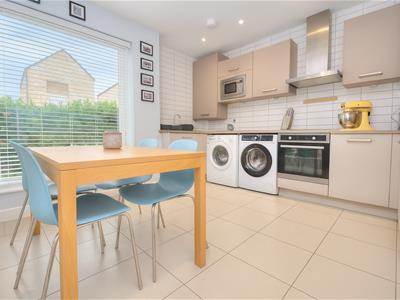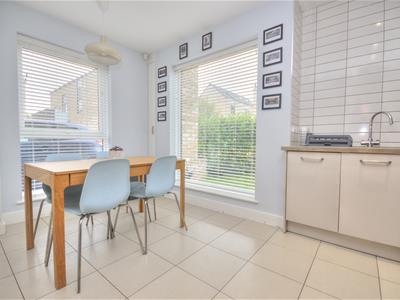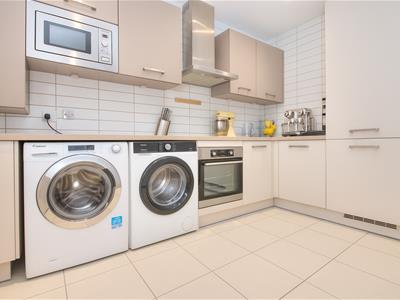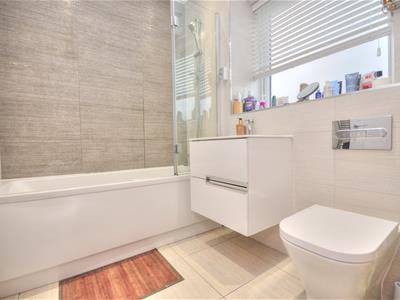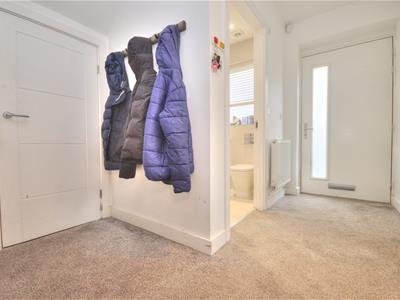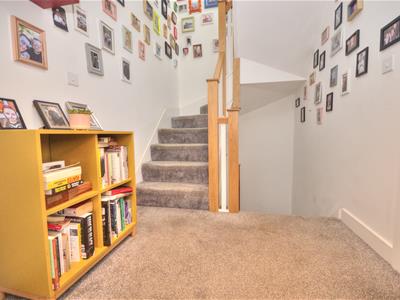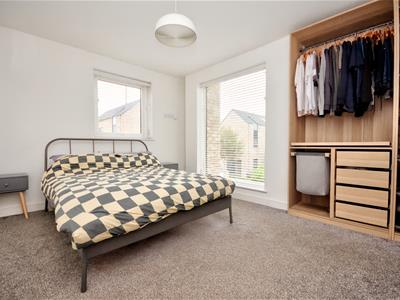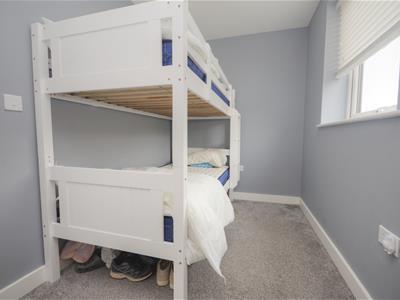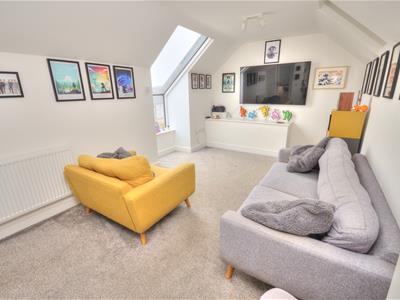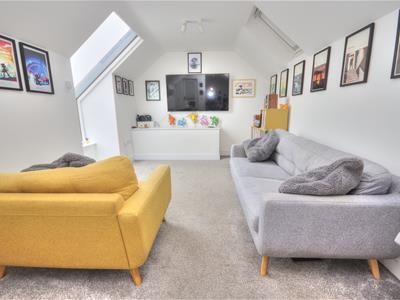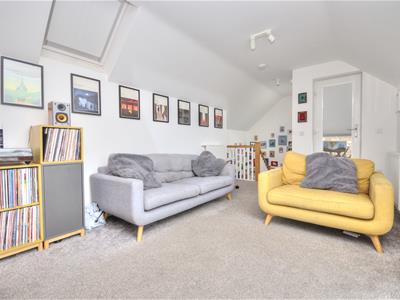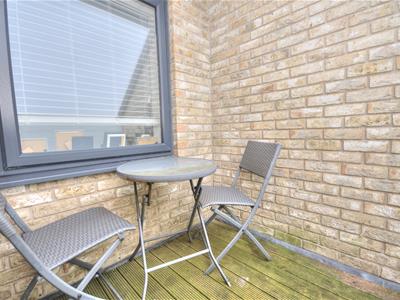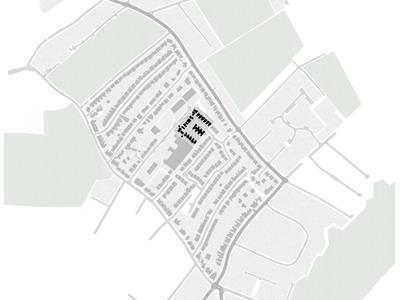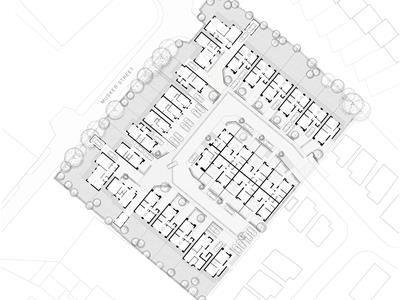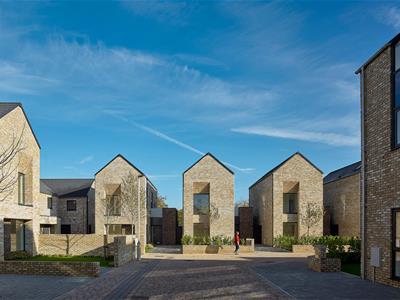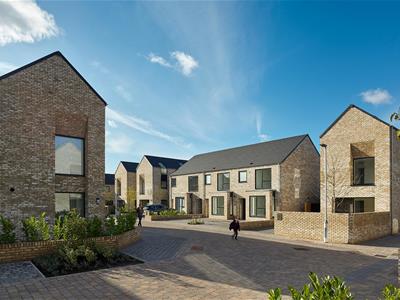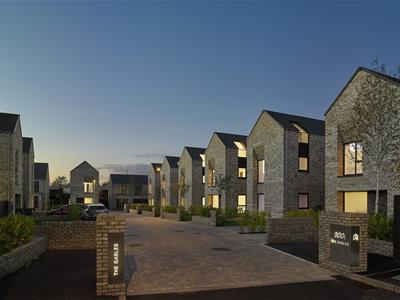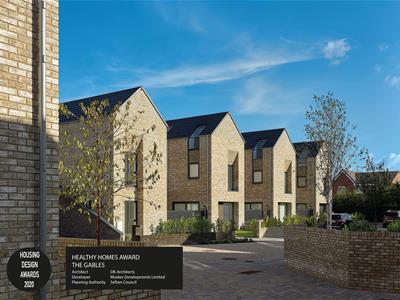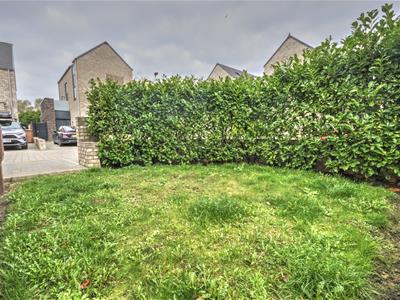
54 Liverpool Road
Crosby
Liverpool
L23 5SG
Marchmont Drive, Crosby, Liverpool
£240,000
2 Bedroom House - Townhouse
- Stylish two-bedroom semi-detached home within The Gables development
- Designed by DK Architects, winners of multiple national housing awards
- Part of a thoughtfully planned community featuring landscaped areas and shared spaces
- Modern open-plan living with bright interiors and quality finishes throughout
- Energy-efficient new build with contemporary fixtures and fittings
- Convenient location close to Crosby Village, local schools, and transport links
- Off Road Parking For Two Vehicles
- Ideal for first-time buyers seeking a ready-to-move-in home
- Excellent potential as a buy-to-let investment, with strong local rental demand
- Attractive to upsizers or downsizers wanting a modern, low-maintenance property in a desirable area
Nestled in the charming area of Marchmont Drive, Crosby, Liverpool, this exquisite two-bedroom semi-detached townhouse is a remarkable find for first-time buyers or those looking to upsize. Designed by an award-winning architect, the property boasts a unique and stylish layout that is both functional and aesthetically pleasing.
Upon entering, you are welcomed into a spacious reception room that offers a warm and inviting atmosphere, perfect for relaxing or entertaining guests. The well-appointed kitchen and dining area provide an ideal space for culinary adventures and family meals. The two bedrooms are generously sized, ensuring comfort and privacy for all occupants. The modern bathroom is thoughtfully designed, catering to the needs of contemporary living.
This delightful home is conveniently located close to local amenities, making daily errands a breeze. Additionally, excellent transport links are within easy reach, providing quick access to Liverpool city centre and beyond.
With its blend of modern design and practical living, this townhouse is a perfect opportunity for those seeking a stylish yet comfortable home in a vibrant community. Do not miss the chance to make this exceptional property your own.
The Gables forms part of Crosby’s award-winning new residential development by DK Architects. This beautifully designed two-bedroom semi-detached home combines contemporary architecture with practical living, offering the perfect balance for first-time buyers, downsizers, or buy-to-let investors. The Gables has been recognised for its thoughtful layout, striking gabled design, and high-quality brickwork that blends seamlessly into the surrounding area.
Ground Floor
Hallway
4.27m x 2.51m (14'0 x 8'03)UPVC frosted double glazed door to front elevation, carpeted flooring, storage cupboard, stairs leading to first floor, radiator.
Kitchen/Diner
3.25m x 4.14m (10'08 x 13'07)UPVC double glazed windows to front and side elevation, tiled flooring, range of wall and base units, integrated dishwasher, oven, induction hob with extractor fan, fridge/freezer and microwave, part tiled walls, plumbing for white goods, 1 1/2 bowl sink with chrome mixer tap, fitted storage cupboards, radiator, downlights.
Bathroom
2.08m x 1.93m (6'10 x 6'04)UPVC frosted double glazed window to front elevation, full tiled, WC, wash hand basin, bath with shower above, downlights, chrome towel rail, extractor fan.
First Floor
Landing
1.98m x 3.45m (6'06 x 11'04)Carpeted flooring, radiator, stairs leading to second floor.
Bedroom One
4.06m x 3.68m (13'04 x 12'01)UPVC double glazed windows to front and side elevation, carpeted flooring, radiator.
Bedroom Two
3.40m x 1.96m (11'02 x 6'05)UPVC double glazed window to front elevation, carpeted flooring, radiator.
Second Floor
4.06m x 3.68m (13'04 x 12'01)
Living Room
3.07m x 7.26m (10'01 x 23'10)UPVC double glazed window to side elevation, feature dual glazed crank window to front elevation, carpeted flooring, UPVC double glazed door leading to balcony, radiator.
Balcony
Glass balustrade, wooden decked flooring.
Externally
Off road parking for two cars, front garden mainly laid to lawn with mature hedges, outside tap.
£50 per month payable to Directors freeholders for Maintenance of road, street lighting.
Energy Efficiency and Environmental Impact
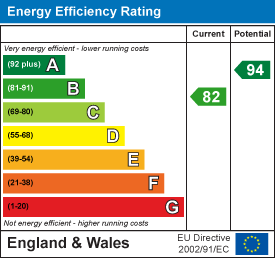
Although these particulars are thought to be materially correct their accuracy cannot be guaranteed and they do not form part of any contract.
Property data and search facilities supplied by www.vebra.com
