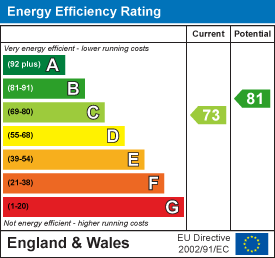
Meacock & Jones (Meacock & Jones (Shenfield) Ltd
Tel: 01277 218485
Email: shenfield@meacockjones.co.uk
106 Hutton Road
Shenfield
Essex
CM15 8NB
Normanhurst, Hutton, Brentwood
Offers over £600,000
4 Bedroom House - Terraced
- FOUR DOUBLE BEDROOMS
- TWO BATHROOMS
- TWO RECEPTIONS PLUS CONSERVATORY
- STUDY AREA
- NICELY PRESENTED THROUGHOUT
- UNOVERLOOKED REAR GARDEN
- QUIET CUL-DE-SAC POSITION
- 0.6 MILES TO SHENFIELD STATION
- EXCELLENT SCHOOLS NEARBY
** Initial Offers Invited In The Region Of £600,000 - £650,000 ** Meacock and Jones are delighted to offer for sale this four bedroom terraced family home, beautifully presented throughout, and set in a quiet cul-de-sac. The property is 0.6 miles of Shenfield high street, with its great options for shopping and socialising, along with the mainline train service into London and beyond with the Elizabeth Line.
The accommodation commences with a spacious hallway giving access to both the first floor and a study area leading into a utility area and a ground floor shower room. Set to the rear of the property is the attractive kitchen/breakfast room enjoying views over the garden, fitted with modern gloss units and contrasting quartz worktops, plus a courtesy door leading outside. Equipped with some integrated appliances, and additional space available for others if needed, plus at one end there is also a breakfast bar with space for stools. There is a dining room set to the front of the house and to the rear is a beautifully appointed lounge which features a stone fireplace, offering an inviting space for both relaxation and entertaining. The property benefits from a brick-built conservatory, enhancing the ground floor accommodation and providing a versatile area with windows and doors that overlook and lead directly to the garden.
Heading upstairs the galleried landing gives access to the four double bedrooms, bedroom one having the benefit of floor to ceiling height wardrobes to one wall. The three piece family bathroom fitted with a white suite completes the internal accommodation.
Externally the unoverlooked rear garden commences with a paved patio area, leading to the remainder which is mostly laid to lawn and backs onto woodland, also with a useful storage shed. To the front there is convenient storage space, whilst the block paved drive provides ample parking.
Accommodation comprises:
Entrance Hallway
6.48m in length (21'3 in length)
Study Area
1.75m x 2.34m (5'9 x 7'8)
Shower Room
1.63m x 1.40m (5'4 x 4'7)
Kitchen/Breakfast Room
4.50m x 3.25m (14'9 x 10'8)
Dining Room
3.56m x 3.02m (11'8 x 9'11)
Lounge
3.68m x 3.94m (12'1 x 12'11)
Conservatory
2.74m x 3.48m (9' x 11'5)
First Floor Landing
Bedroom One
3.68m x 3.02m (12'1 x 9'11)
Bedroom Two
3.56m x 3.02m (11'8 x 9'11)
Bedroom Three
3.68m x 2.34m (12'1 x 7'8)
Bedroom Four
3.56m x 2.34m (11'8 x 7'8)
Family Bathroom
Energy Efficiency and Environmental Impact

Although these particulars are thought to be materially correct their accuracy cannot be guaranteed and they do not form part of any contract.
Property data and search facilities supplied by www.vebra.com















