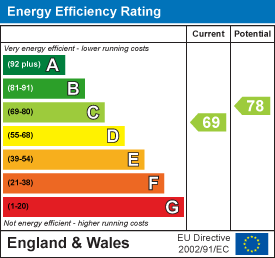Keenans Estate Agents
21 Manchester Road
Burnley
BB11 1HG
Schofield Road, Rossendale
£950 p.c.m. To Let
3 Bedroom House - Mid Terrace
- On Street Parking
- Three Well Proportioned Bedrooms
- Two Spacious Reception Rooms
- Contemporary Fitted Kitchen And Three Piece Bathroom Suite
- Enclosed Rear Yard
- Easy Access To Major Network Links
A FANTASTIC RENTAL OPPORTUNITY
Welcome to this beautifully renovated mid-terrace house located on Schofield Road in the charming area of Rossendale. This delightful property, newly available on the rental market, offers a fantastic opportunity for those seeking a modern and comfortable home.
Spanning three floors, this residence boasts three well-proportioned bedrooms, making it ideal for families or professionals looking for extra space. The two reception rooms provide ample room for relaxation and entertaining, with an open-plan layout that enhances the flow of natural light throughout the home. The modern kitchen is designed with functionality in mind, perfect for those who enjoy cooking and socialising.
Outside, the property features both a front and rear yard, offering outdoor space for leisure and gardening. This adds to the appeal of the home, providing a private area to unwind after a busy day.
Situated in a desirable location, this property is close to local amenities and transport links, making it convenient for daily living. With its contemporary finishes and thoughtful design, this fully renovated home is not to be missed. We invite you to come and experience the charm and comfort that this property has to offer.
Ground Floor
Entrance
Composite frosted door to vestibule.
Vestibule
1.07m x 0.99m (3'6 x 3'3)Door to reception room one
Reception Room One
4.32m x 3.07m (14'2 x 10'1)UPVC double glazed window, central heating radiator, wood effect laminate flooring, door to stairs to first floor and door to reception room two.
Reception Room Two
4.34m x 4.04m (14'3 x 13'3)UPVC double glazed French door to rear, upright central heating radiator, under stairs storage, log burning stove, spotlights, smoke alarm, open access to kitchen and wood effect laminate flooring.
Kitchen
3.00m x 1.50m (9'10 x 4'11)UPVC double glazed box window, upright central heating radiator, range of wall and base units, laminate work tops, stainless steel sink and drainer with mixer tap, integrated oven, four ring induction hob, tiled splash back, extractor hood, plumbed for washing machine, space for fridge freezer, spotlights and wood effect laminate flooring.
First Floor
Landing
4.32m x 1.55m (14'2 x 5'1)Smoke alarm, doors to two bedrooms, bathroom and door to stairs to second floor.
Bedroom One
4.34m x 3.05m (14'3 x 10')UPVC double glazed window and central heating radiator.
Bedroom Two
3.30m x 2.79m (10'10 x 9'2)UPVC double glazed window and central heating radiator.
Bathroom
3.30m x 1.42m (10'10 x 4'8)UPVC frosted window, central heating towel rail, dual flush WC, vanity top wash basin with mixer tap, panel bath with mixer tap, direct feed overhead shower with rinse head, tiled elevation, storage, PVC to ceiling, spotlights, extractor fan and wood effect lino flooring.
Second Floor
Bedroom Three
5.23m x 3.81m (17'2 x 12'6)UPVC double glazed window, upright central heating radiator, eaves storage, smoke alarm, spotlights, partial herringbone effect flooring.
External
Rear
Enclosed paved yard with outside tap and gate to shared access road.
Front
Paved courtyard.
Energy Efficiency and Environmental Impact

Although these particulars are thought to be materially correct their accuracy cannot be guaranteed and they do not form part of any contract.
Property data and search facilities supplied by www.vebra.com



















