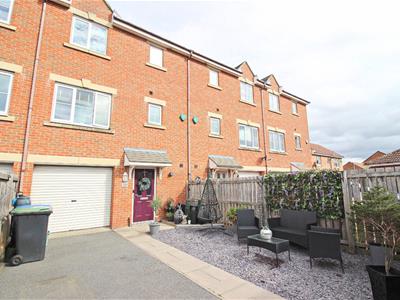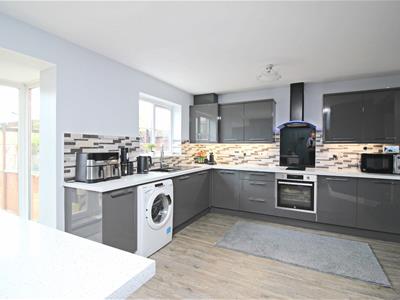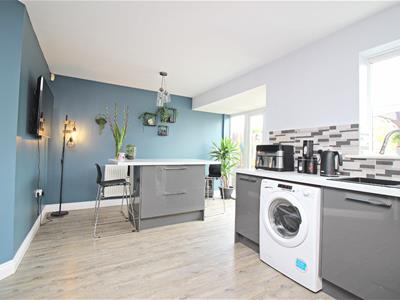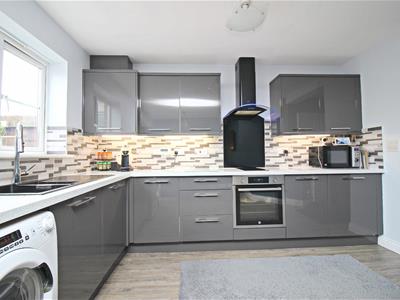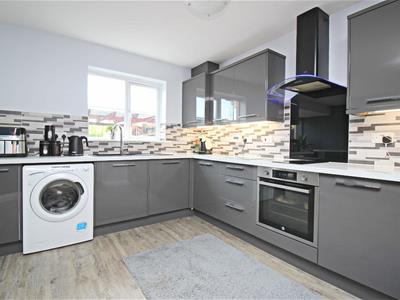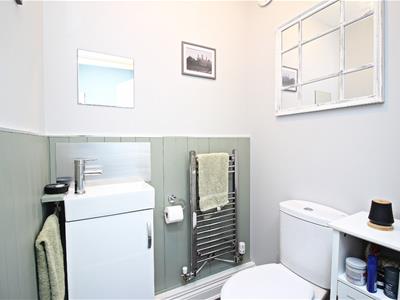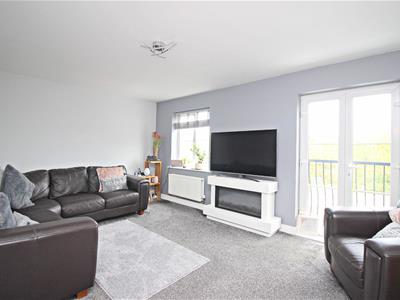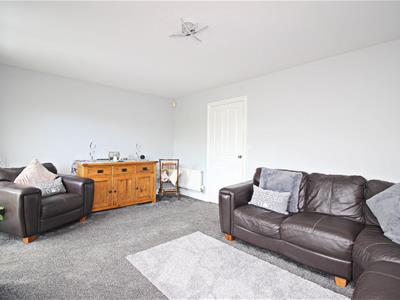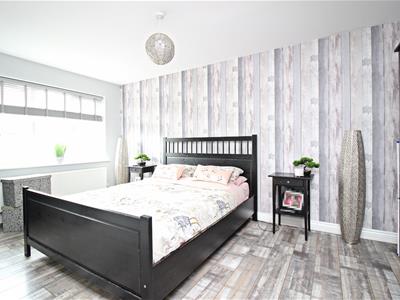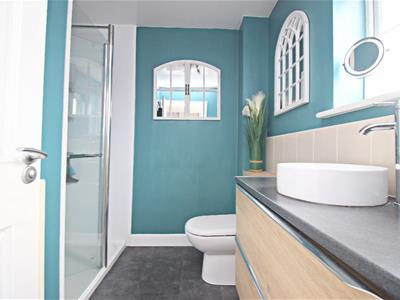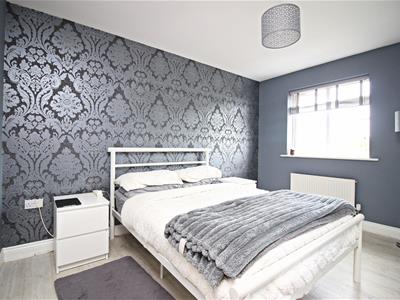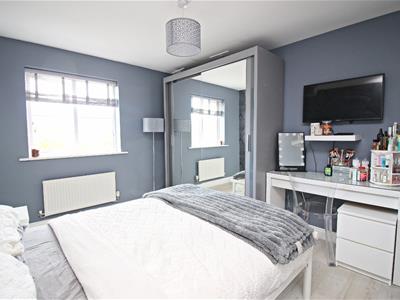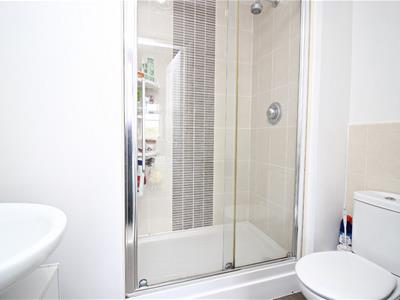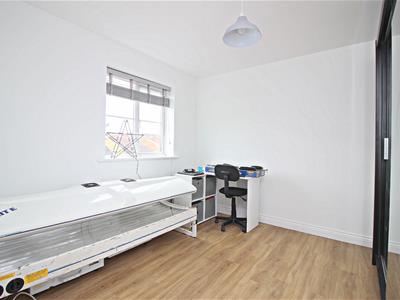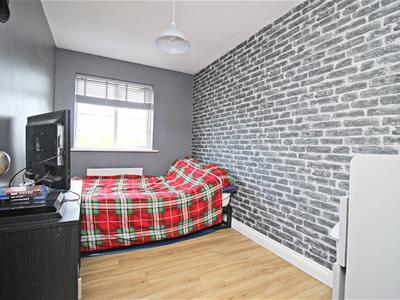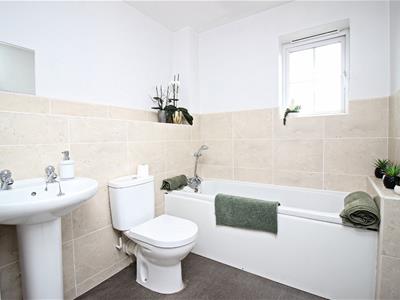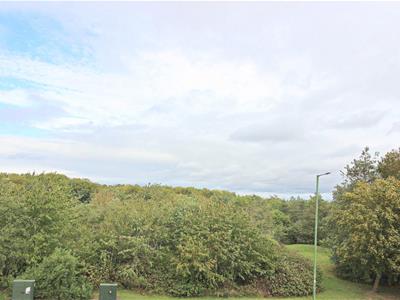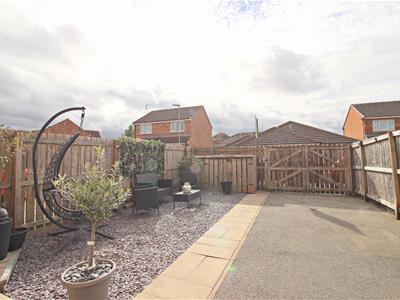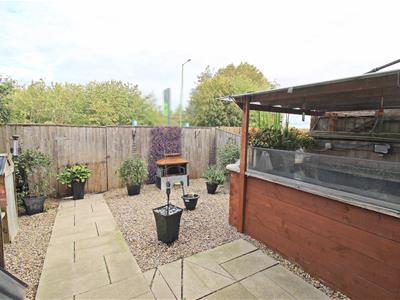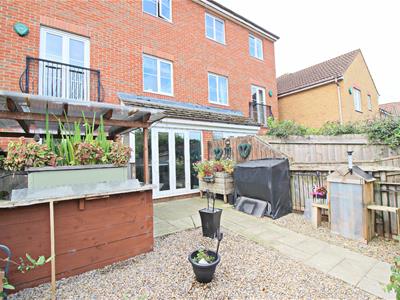
45 Front Street
Chester Le Street
DH3 3BH
Dovecote Drive, Pelton Fell, Chester Le Street
£210,000
4 Bedroom House - Townhouse
- BEAUTIFULLY PRESENTED
- MUCH IMPROVED
- STUNNING RE-FITTED KITCHEN
- TWO EN-SUITES
- DOWNSTAIRS WC
- VERY SPACIOUS THROUGHOUT
- DRIVEWAY AND PARKING
- NICE OUTLOOK
- OVER 100 YEARS LEFT ON LEASE
- VIEWING RECOMMENDED
* BEAUTIFULLY PRESENTED AND MUCH IMPROVED * STUNNING RE-FITTED KITCHEN * TWO EN-SUITES - ONE WHICH HAS BEEN RE-FITTED * DOWNSTAIRS WC * VERY SPACIOUS THROUGHOUT * DRIVEWAY AND PARKING * NICE OUTLOOK * OVER 100 YEARS LEFT ON LEASE *
This impressive three-storey townhouse combines modern style with excellent practicality, making it an ideal choice for families. Offering four well-proportioned bedrooms, two en-suites, a family bathroom, and a downstairs WC, the home provides space, comfort and flexibility throughout.
The ground floor features a welcoming entrance hall and a beautifully refitted kitchen/dining area with stylish grey units, a central island and quality appliances. French doors open directly onto the rear garden, creating a bright and sociable space perfect for entertaining.
On the first floor is a generous lounge with French doors and a Juliet balcony, filling the room with natural light and giving an attractive outlook. The main bedroom is also on this floor, complete with its own luxury refitted en suite shower room.
The top floor offers a modern family bathroom and three further double bedrooms, one of which benefits from an en suite, providing excellent versatility.
Externally, the property enjoys a pleasant position with gardens to both front and rear (fish pond to be removed), a driveway with parking for two vehicles and a single garage.
Pelton Fell is well placed for a range of amenities, with local shops, schools and services within easy reach. Chester-le-Street town centre is only a short drive away, offering further shopping and transport links, including a mainline railway station with regular services to Newcastle, Durham and beyond.
The nearby countryside and riverside walks also make this location particularly appealing.
This is a spacious and well-presented home with over 100 years left on the lease, offering buyers peace of mind.
Early viewing is strongly recommended to appreciate the quality and size of accommodation on offer.
GROUND FLOOR
Hallway
Downstairs WC
Kitchen / Family Room
5.3 x 4.3 (17'4" x 14'1")
Garage
5.5 x 3 (18'0" x 9'10")
FIRST FLOOR
Landing
Lounge
5.3 x 3.6 (17'4" x 11'9")
Bedroom
4.5 x 3 (14'9" x 9'10")
En-Suite
SECOND FLOOR
Landing
Bedroom
3.7 x 3.1 (12'1" x 10'2")
Bedroom
3.4 x 3.1 (11'1" x 10'2")
Bedroom
3.7 x 2.1 (12'1" x 6'10")
Family Bathroom
AGENT'S NOTES
Electricity Supply: Mains
Water Supply: Mains, metered
Sewerage: Mains
Heating: Gas Central Heating
Broadband: Basic 7 Mbps, Superfast 80 Mbps, Ultrafast 1,800 Mbps
Mobile Signal/Coverage: Good/Average
Tenure: Leasehold, 104 years reaming, £201.90 per year
Council Tax: Durham County Council, Band D - Approx. £2,551 p.a
Energy Rating: C
Disclaimer: The preceding details have been sourced from the seller and OnTheMarket.com. Verification and clarification of this information, along with any further details concerning Material Information parts A, B & C, should be sought from a legal representative or appropriate authorities. Robinsons cannot accept liability for any information provided.
HMRC Compliance requires all estate agents to carry out identity checks on their customers, including buyers once their offer has been accepted. These checks must be completed for each purchaser who will become a legal owner of the property. An administration fee of £30 (inc. VAT) per individual purchaser applies for carrying out these checks.
Energy Efficiency and Environmental Impact

Although these particulars are thought to be materially correct their accuracy cannot be guaranteed and they do not form part of any contract.
Property data and search facilities supplied by www.vebra.com
