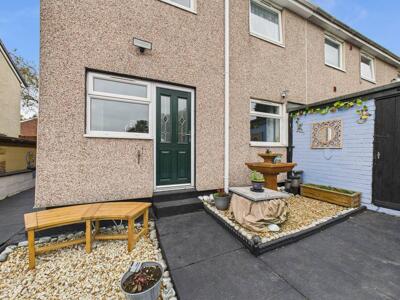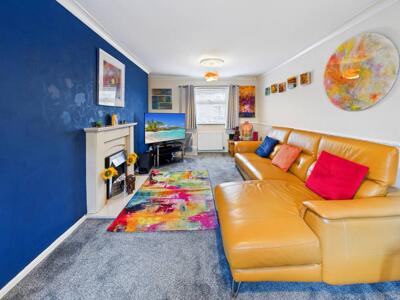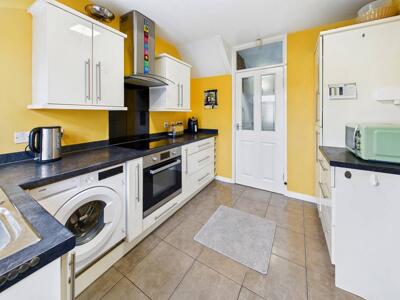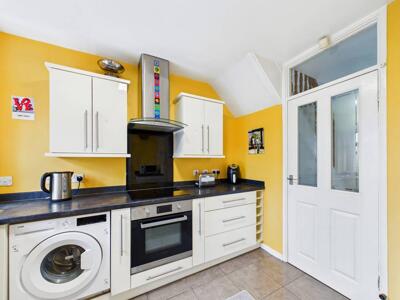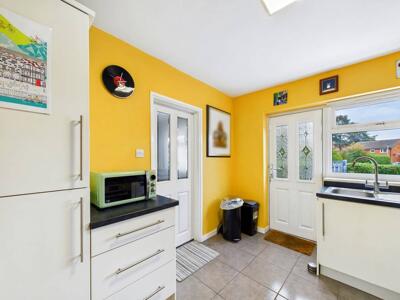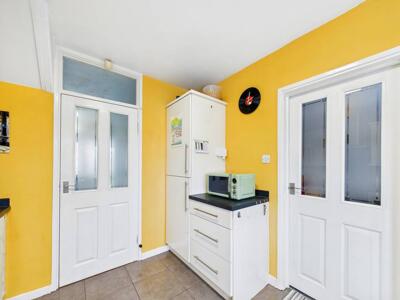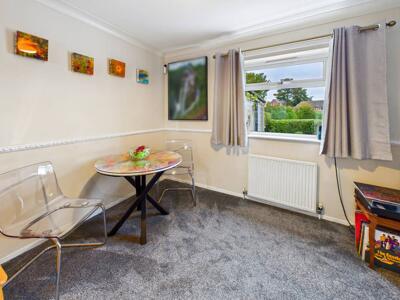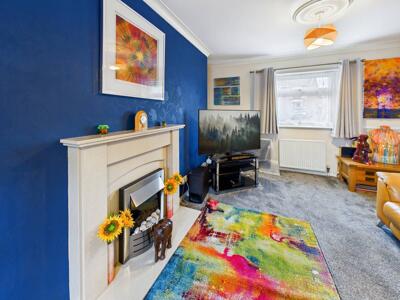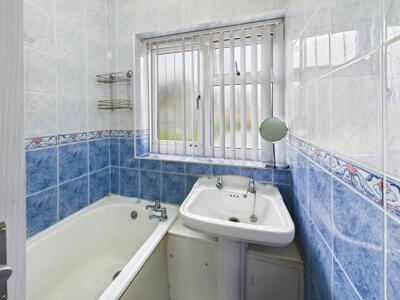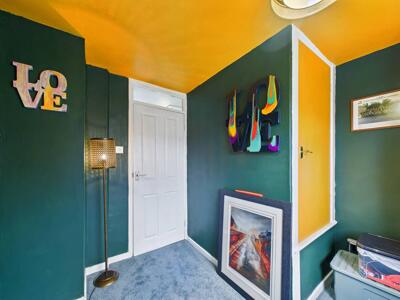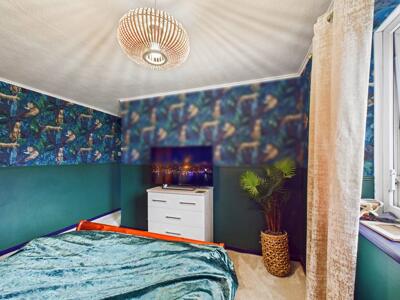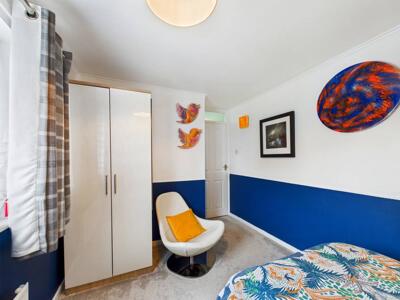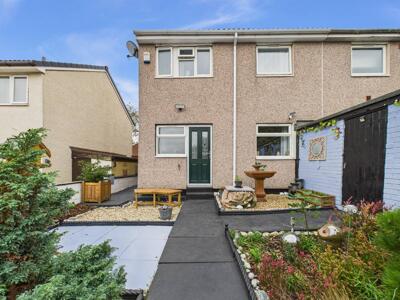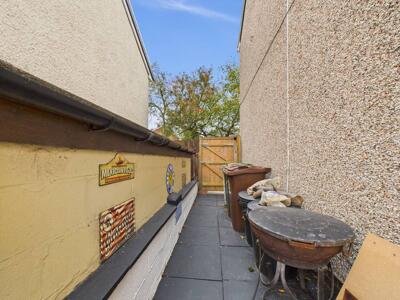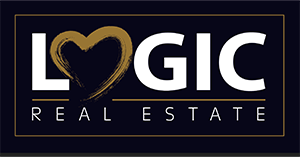
Logic Real Estate
148 Southgate
Pontefract
WF8 1QT
Kershaw Lane, Knottingley
£140,000
3 Bedroom House - End Terrace
- End Terrace House
- Modern Bathroom
- Spacious Reception Room
- Three Cosy Bedrooms
- Close To Local Amenities
- Easy Access To Transport
- Ideal For Families
- Viewing Recommended
- Charming Knottingley Location
This delightful end-terrace house presents an excellent opportunity for families and first-time buyers alike. With its friendly community and convenient amenities, making it an attractive location. With local shops, schools, and parks within easy reach, this property is perfectly situated for both convenience and leisure.
As you enter the property, the entrance hall gives you access to the kitchen and spacious living room. To the first floor, you are greeted by the upstairs WC, main bathroom and all three bedrooms.
To the rear exterior of the property, you will find a storage shed enclosed withing a private garden. You are also given access to the further back yard where there are garages with an option to rent out for further storage if needed.
At the front exterior of the property, there is on street parking with no permit required as well as a front garden. The side of the property gives you access to the back garden.
Entrance Hallway
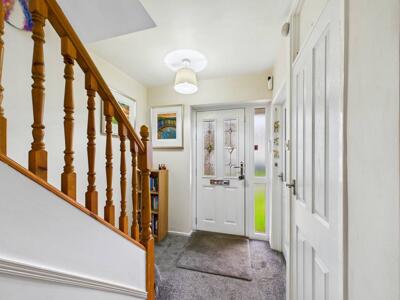 6'5" x 10'0"The entrance hallway gives you access, to the kitchen and living room/dining room. Carpeted throughout. Central heated radiator. Built in storage cupboard under the stairs.
6'5" x 10'0"The entrance hallway gives you access, to the kitchen and living room/dining room. Carpeted throughout. Central heated radiator. Built in storage cupboard under the stairs.
Kitchen
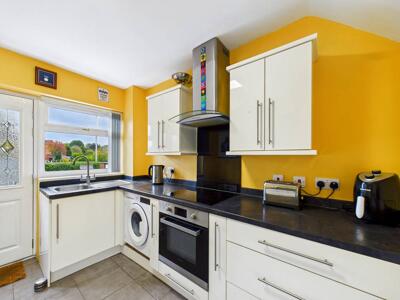 8'8" x 10'2"The kitchen gives you access to the entrance hallway, living room/dining room and the rear exterior. Integrated appliances such as fridge/freezer, oven, electric hob with extractor hood over. Option to reconnect plumbing for a washer/dryer. Double glazed UPVC window looking to the rear of the property. Stainless steel mixer tap with a sink and drainer. Range of high and low level base units. Tiled flooring.
8'8" x 10'2"The kitchen gives you access to the entrance hallway, living room/dining room and the rear exterior. Integrated appliances such as fridge/freezer, oven, electric hob with extractor hood over. Option to reconnect plumbing for a washer/dryer. Double glazed UPVC window looking to the rear of the property. Stainless steel mixer tap with a sink and drainer. Range of high and low level base units. Tiled flooring.
Living Room / Dining Rom
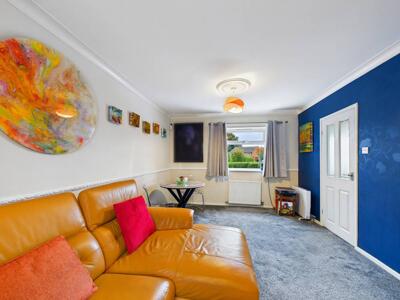 10'9" x 20'6"Ample set electric fireplace. Carpeted throughout. Two central heated radiators. One double glazed UPVC window looking out to the front of the property and one looking out to the rear.
10'9" x 20'6"Ample set electric fireplace. Carpeted throughout. Two central heated radiators. One double glazed UPVC window looking out to the front of the property and one looking out to the rear.
Landing
6'0" x 5'9"Giving you access to the WC, bathroom, two double bedrooms and bedroom three. Carpeted throughout.
Main Bedroom
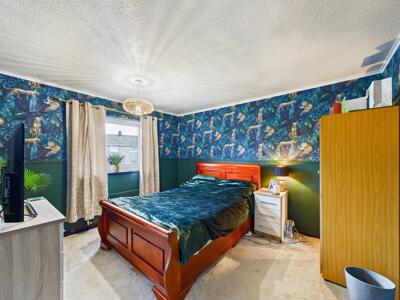 10'9" x 12'1"Double glazed UPVC window looking to the front of the property. Carpeted throughout. Double bedroom. Central heated radiator.
10'9" x 12'1"Double glazed UPVC window looking to the front of the property. Carpeted throughout. Double bedroom. Central heated radiator.
Bedroom Two
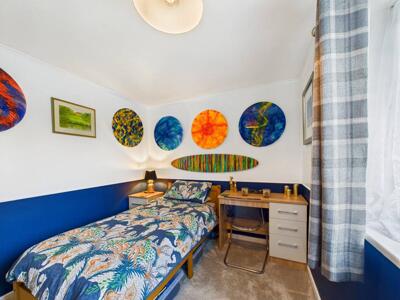 11'9" x 8'5"Double glazed UPVC window looking to the rear of the property. Central heated radiator. Carpeted throughout. Double bedroom.
11'9" x 8'5"Double glazed UPVC window looking to the rear of the property. Central heated radiator. Carpeted throughout. Double bedroom.
Bedroom Three
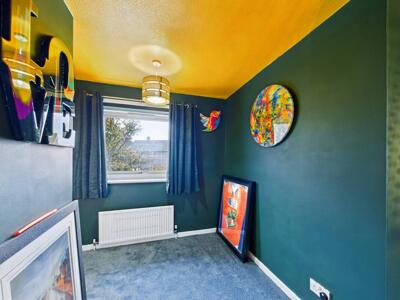 6'1" x 9'0"Double glazed UPVC window looking to the front of the property. Carpeted throughout. Central heated radiator. Single bedroom, perfect for a snug or study. Built in storage cupboard.
6'1" x 9'0"Double glazed UPVC window looking to the front of the property. Carpeted throughout. Central heated radiator. Single bedroom, perfect for a snug or study. Built in storage cupboard.
Bathroom
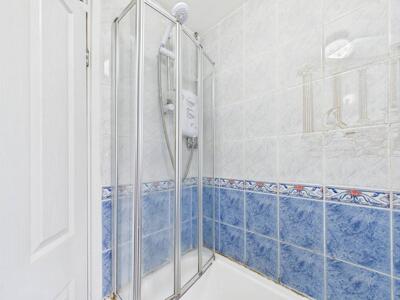 4'10" x 5'3"Double glazed frosted UPVC window looking to the rear of the property. Tiled flooring. Large bath tub with stainless steel taps. Electric shower. Hand wash basin with stainless steel taps. Tiled walls and flooring. Central heated radiator.
4'10" x 5'3"Double glazed frosted UPVC window looking to the rear of the property. Tiled flooring. Large bath tub with stainless steel taps. Electric shower. Hand wash basin with stainless steel taps. Tiled walls and flooring. Central heated radiator.
WC
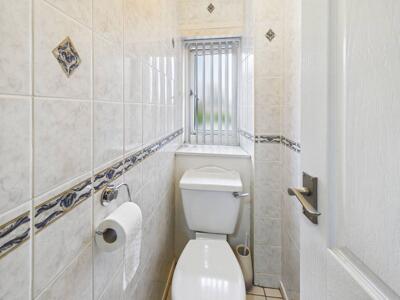 2'7" x 4'9"Tiled walls and flooring throughout. Double UPVC glazed frosted window looking to the rear. Single toilet.
2'7" x 4'9"Tiled walls and flooring throughout. Double UPVC glazed frosted window looking to the rear. Single toilet.
Rear Garden
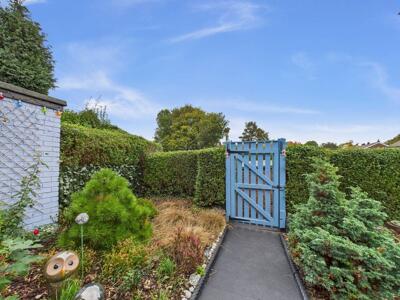 The rear garden features a paved patio area with space for seating and relaxing. There is a small garden with mature shrubbery and a side path leading to a gate, which offers additional access. A garden shed provides extra storage space.
The rear garden features a paved patio area with space for seating and relaxing. There is a small garden with mature shrubbery and a side path leading to a gate, which offers additional access. A garden shed provides extra storage space.
Front Exterior
The front exterior of the property is marked by a front door sheltered by a small canopy. It fronts a small lawn bordered by mature shrubbery and a paved path leading to the entrance, creating a neat and inviting first impression.
Energy Efficiency and Environmental Impact
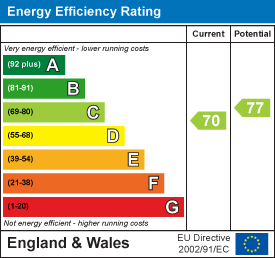
Although these particulars are thought to be materially correct their accuracy cannot be guaranteed and they do not form part of any contract.
Property data and search facilities supplied by www.vebra.com
