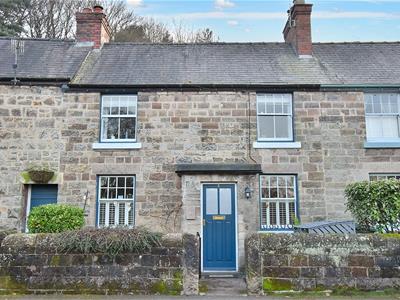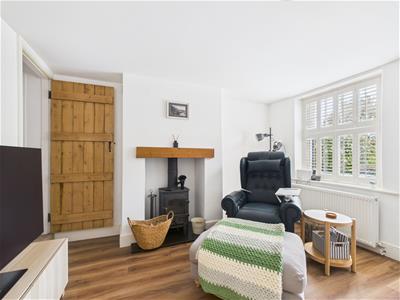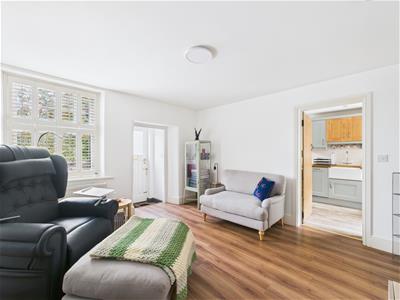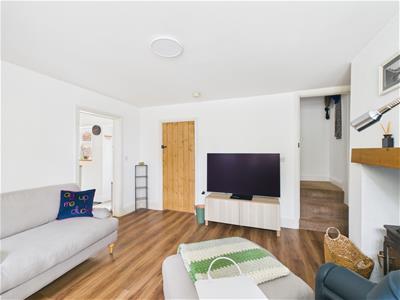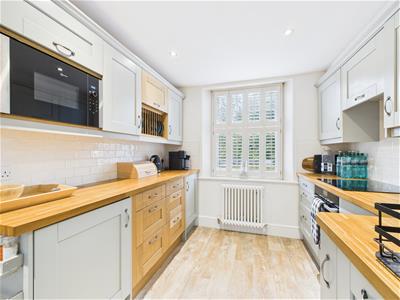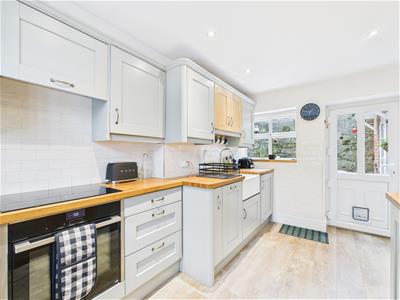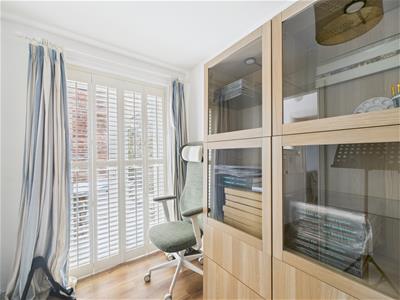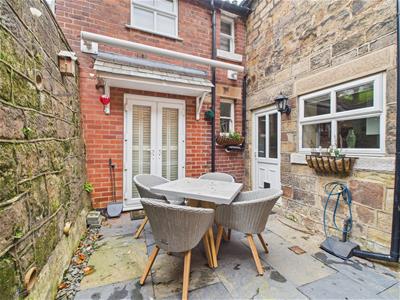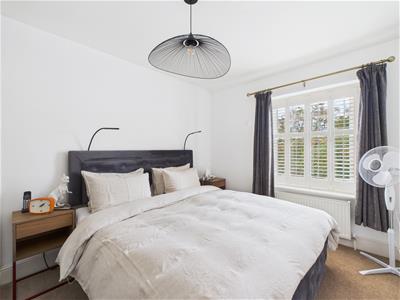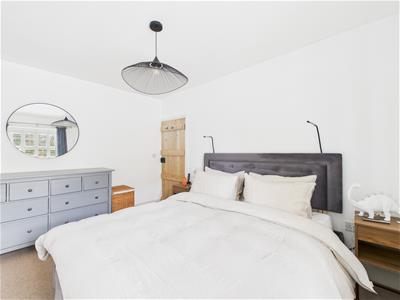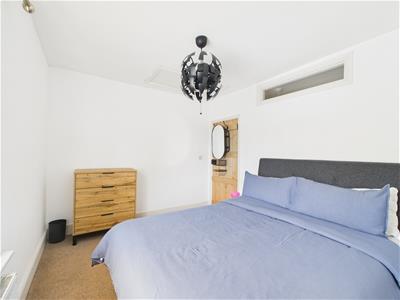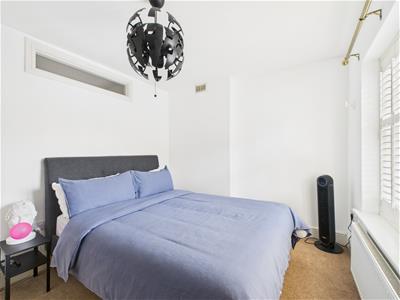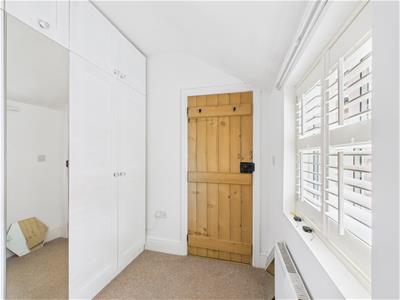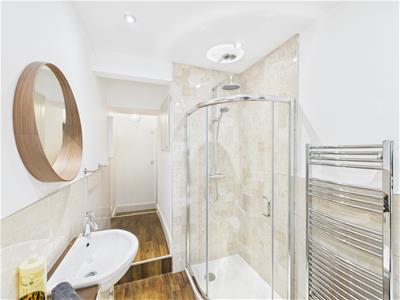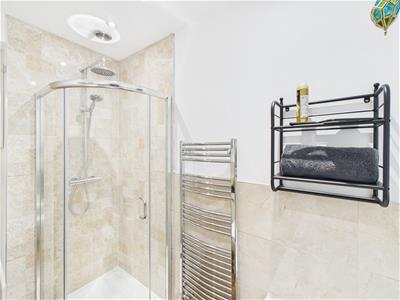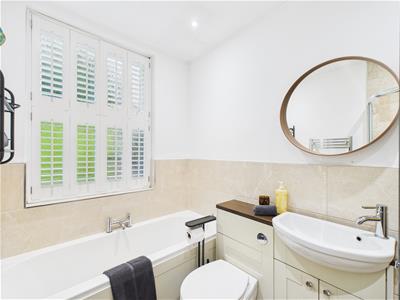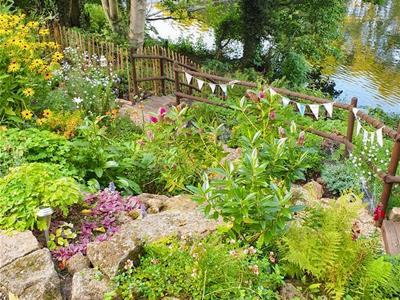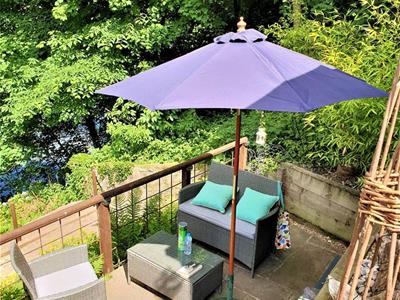
Duffield House, Town Street
Duffield
Derbyshire
DE56 4GD
Bank Buildings, Milford, Belper, Derbyshire
Offers Around £335,000
3 Bedroom Cottage
- Beautiful Stone Cottage in Milford - Countryside Views
- No Chain Involved - Ready To Move In
- Charming Lounge with Log Burner
- Dining Room/Study with French Doors to Patio Garden
- Superbly Appointed Fitted Kitchen with Built-In Appliances
- Three Bedrooms & Fitted Four Piece Bathroom
- Boarded Roof Space For Storage
- Front & Rear Patio Gardens with Electric Awning - Additional Separate Garden
- Private Side Access Gate To Cottage
- Located Between Duffield & Belper - Excellent Amenities & Bus Services
BEAUTIFUL COTTAGE - This is a beautifully appointed three bedroom stone cottage enjoys a wealth of character and charm situated in a delightful location within the conservation area of the historic village of Milford - No Chain Involved - Ready To Move In.
The Location
The historic village of Milford has an excellent range of amenities available locally. The City of Derby is approximately seven miles to the South providing a superb range of facilities including leisure centres, schools at all levels and the Derbion shopping centre. The market town of Belper is approximately two miles away and offers a broad range of facilities including a supermarket and a range of quality delis and restaurants. Milford is also noted for its village inns, reputable primary school and is also one mile away from the village of Duffield, again offering a good range of amenities including a railway station.
This superb location offers fast access to the A6 and A38 leading to the M1 motorway and is also in the Derbyshire countryside with the River Derwent providing some delightful country walks.
Accommodation
Ground Floor
Entrance Porch
1.15 x 0.68 (3'9" x 2'2")With half glazed entrance door and attractive tile flooring.
Lounge
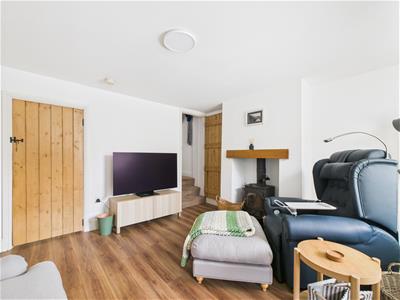 3.97 x 3.80 (13'0" x 12'5")With chimney breast incorporating log burning stove with inset oak lintel and raised slate hearth, radiator, wood effect flooring, character window to front with internal plantation shutters and stripped latched door giving access to staircase leading to first floor.
3.97 x 3.80 (13'0" x 12'5")With chimney breast incorporating log burning stove with inset oak lintel and raised slate hearth, radiator, wood effect flooring, character window to front with internal plantation shutters and stripped latched door giving access to staircase leading to first floor.
Kitchen
 3.75 x 2.38 (12'3" x 7'9")With Belfast style sink with chrome period style mixer tap, wall and base fitted units with attractive matching solid wood worktops, built-in Neff four ring induction hob with concealed extractor hood over, built-in electric Neff fan assisted oven, built-in Neff microwave, plate rack, integrated fridge, integrated washing machine, tiled effect flooring, spotlights to ceiling, column style radiator, character window to front with internal plantation shutters, concealed worktop lights, double glazed window to rear with deep solid wood sill and double glazed door giving access to charming patio garden.
3.75 x 2.38 (12'3" x 7'9")With Belfast style sink with chrome period style mixer tap, wall and base fitted units with attractive matching solid wood worktops, built-in Neff four ring induction hob with concealed extractor hood over, built-in electric Neff fan assisted oven, built-in Neff microwave, plate rack, integrated fridge, integrated washing machine, tiled effect flooring, spotlights to ceiling, column style radiator, character window to front with internal plantation shutters, concealed worktop lights, double glazed window to rear with deep solid wood sill and double glazed door giving access to charming patio garden.
Inner Lobby
0.89 x 0.84 (2'11" x 2'9")With cupboard housing the concealed central heating boiler and sash style window to side.
Storage Cupboard
1.17 x 0.87 (3'10" x 2'10")With double opening doors and providing storage.
Dining Room/Study
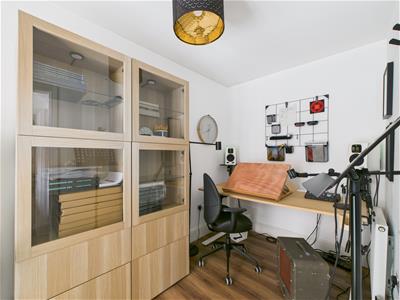 3.54 x 1.87 (11'7" x 6'1")With wood effect flooring, two radiators and double glazed French doors opening onto patio garden with internal plantation shutters.
3.54 x 1.87 (11'7" x 6'1")With wood effect flooring, two radiators and double glazed French doors opening onto patio garden with internal plantation shutters.
First Floor Landing
2.61 x 1.11 x 0.91 x 0.90 (8'6" x 3'7" x 2'11" x 2With radiator and sash period style window.
Double Bedroom One
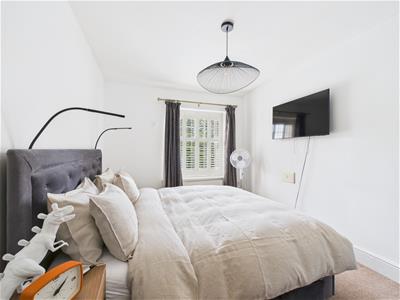 3.85 x 2.83 (12'7" x 9'3")With radiator, character window to front with internal plantation shutters and internal stripped latch door.
3.85 x 2.83 (12'7" x 9'3")With radiator, character window to front with internal plantation shutters and internal stripped latch door.
Double Bedroom Two
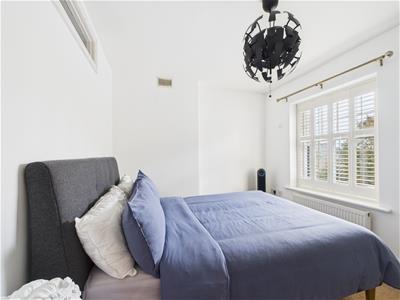 3.67 x 2.83 (12'0" x 9'3")With radiator, character window to front with plantation shutters, access to roof space and internal latch door.
3.67 x 2.83 (12'0" x 9'3")With radiator, character window to front with plantation shutters, access to roof space and internal latch door.
Single Bedroom Three/Dressing Room
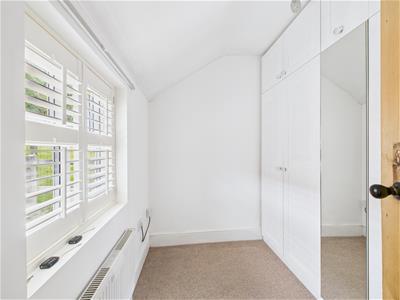 2.39 x 1.49 (7'10" x 4'10")With wardrobe providing storage, radiator, double glazed window with plantation shutters and stripped internal latch door.
2.39 x 1.49 (7'10" x 4'10")With wardrobe providing storage, radiator, double glazed window with plantation shutters and stripped internal latch door.
Bathroom
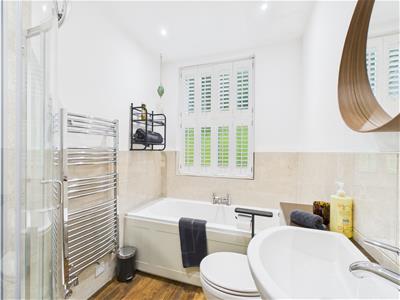 2.37 x 1.73 (7'9" x 5'8")With bath with chrome fittings, fitted wash basin with chrome fittings with fitted base cupboard underneath, low level WC, separate shower cubicle with chrome fittings including shower, spotlights to ceiling, extractor fan, heated chrome towel rail/radiator, wood effect flooring, built-in storage cupboard, wall mounted mirror bathroom cupboard, double glazed window to rear with internal plantation shutters and stripped latched door.
2.37 x 1.73 (7'9" x 5'8")With bath with chrome fittings, fitted wash basin with chrome fittings with fitted base cupboard underneath, low level WC, separate shower cubicle with chrome fittings including shower, spotlights to ceiling, extractor fan, heated chrome towel rail/radiator, wood effect flooring, built-in storage cupboard, wall mounted mirror bathroom cupboard, double glazed window to rear with internal plantation shutters and stripped latched door.
Roof Space
6.74 x 3.76 (22'1" x 12'4")Accessed via a loft ladder, boarded for storage and light.
Front Garden
The property is set back from the pavement edge behind a low maintenance fore-garden with natural stone walling, black painted hand gate and Indian stone paving providing a space for sitting out.
Rear Patio Garden
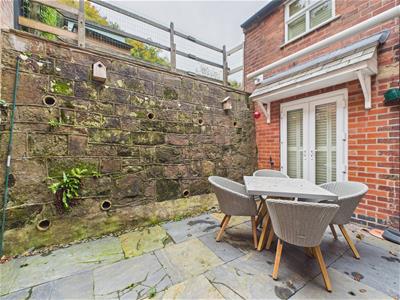 This is a charming, courtyard style area offering a high degree of privacy and is fully enclosed. It enjoys a slate patio providing a pleasant sitting out and entertaining space complemented by an electric feature awning. There is outside power, light and cold water tap.
This is a charming, courtyard style area offering a high degree of privacy and is fully enclosed. It enjoys a slate patio providing a pleasant sitting out and entertaining space complemented by an electric feature awning. There is outside power, light and cold water tap.
Private Side Access Gate
There is a private side access gate to this cottage.
Additional Garden
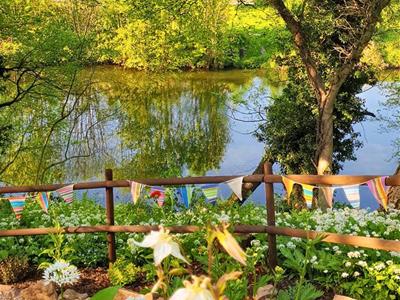 Immediately in front of the property is a separate garden area accessed via a hand gate with steps leading to a tiered garden with riverside views.
Immediately in front of the property is a separate garden area accessed via a hand gate with steps leading to a tiered garden with riverside views.
Council Tax Band - B
Amber Valley
Energy Efficiency and Environmental Impact
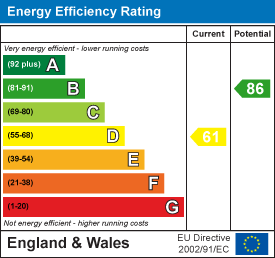
Although these particulars are thought to be materially correct their accuracy cannot be guaranteed and they do not form part of any contract.
Property data and search facilities supplied by www.vebra.com
