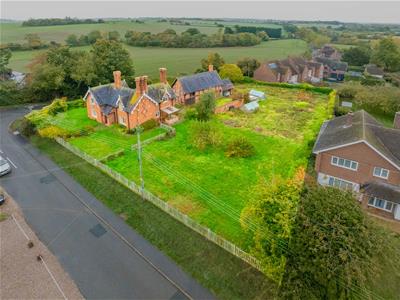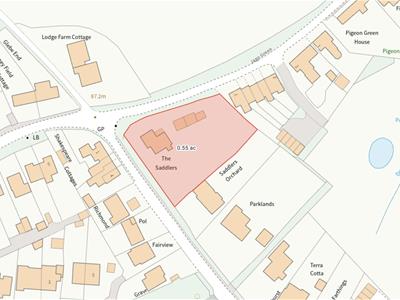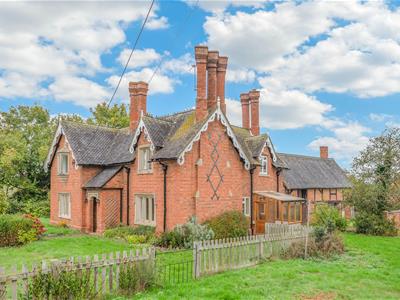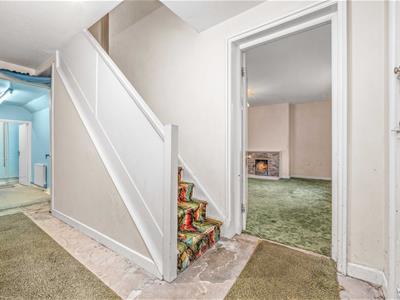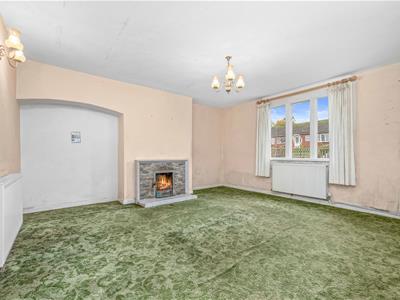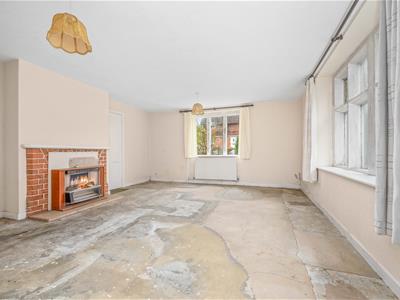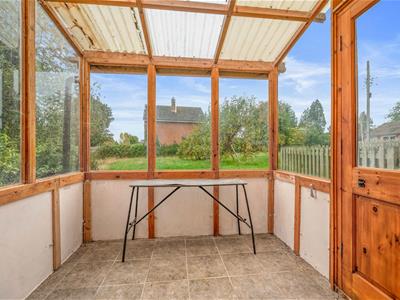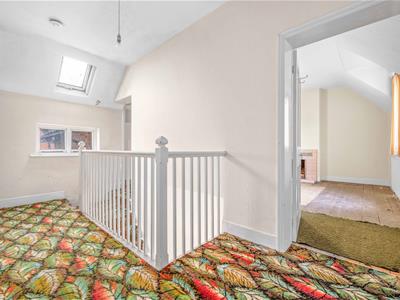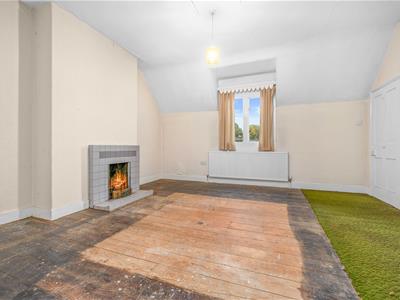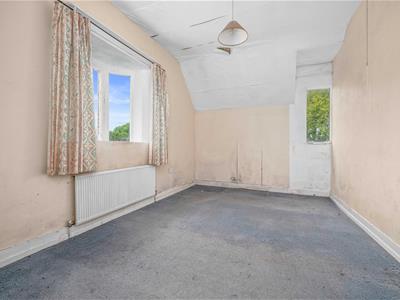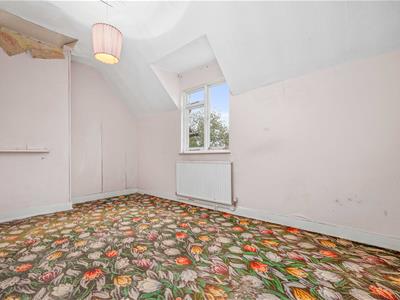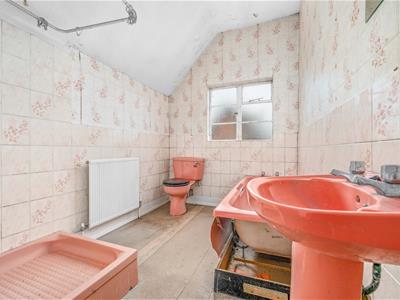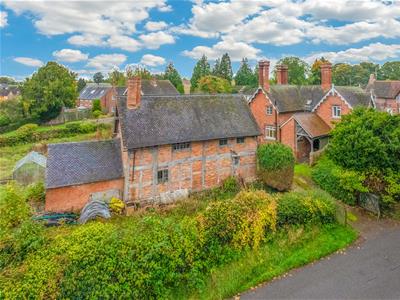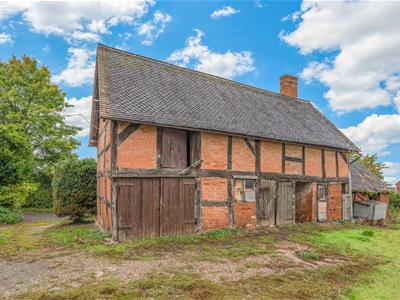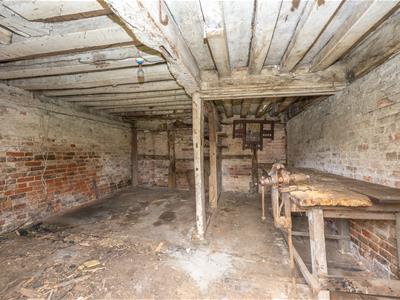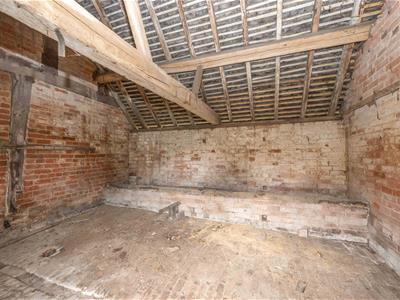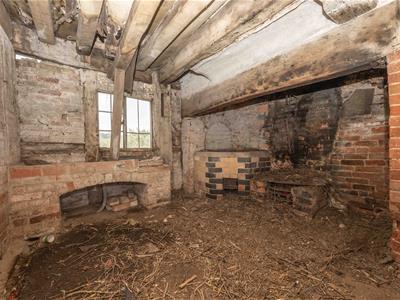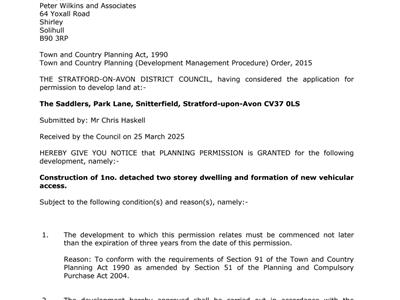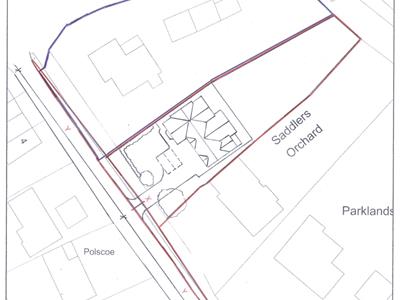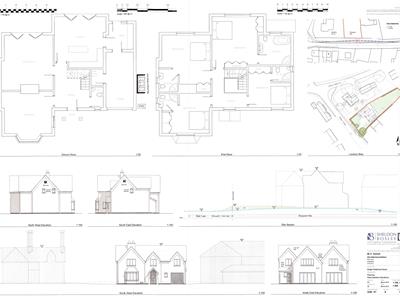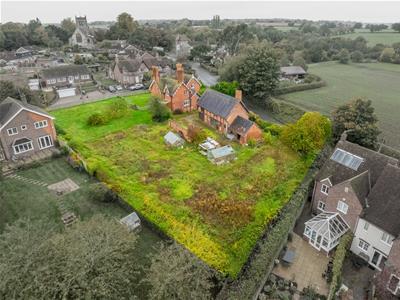
74 High Street
Henley-in-Arden
Warwickshire
B95 5BX
Park Lane, Snitterfield, Nr. Stratford-Upon-Avon
Offers In The Region Of £1,000,000
4 Bedroom House - Detached
The bringing to the market of The Saddlers provides an exceptionally rare opportunity to acquire a highly attractive Grade II listed mid-Victorian dwelling house with fine features throughout, together with a part timber framed Grade II listed barn and a building plot, where permission has just been granted for a large 4-bedroomed detached house (Planning Ref: 25/00397/FUL).
The main dwelling house offers considerable potential to renovate, improve and bring up to 2025 standards. In addition, the barn - which is listed by Historic England (Listing Ref: 1382174) and was reputedly once owned by Richard Shakespeare, with strong claims to be the birthplace of William Shakespeare’s father and uncle - may offer exciting prospects for conversion, subject to the necessary planning consents. Moreover, the building plot provides an opportunity to construct a spacious and modern family home, with a new means of access off Park Lane.
The property lies on the Northern edge of the lovely village of Snitterfield, which has its own general store, post office, children's nursery, prosperous junior school and public house ("The Snitterfield Arms"). It is located just 4 miles from Stratford-upon-Avon, offering extensive cultural, leisure and shopping facilities, and is only an 8-minute drive from Junction 15 of the M40, providing easy access to the wider motorway network as well as to the county town of Warwick.
DWELLING HOUSE
There are two front doors, one of which is accessed from the driveway off Snitterfield Lane. From the driveway, there is a deep canopy (3.20m x 1.80m), being largely of timber construction and set on low brick walls with a stone plinth and blue brick floor. There are four steps, being of matching blue brick, that lead up to the front door.
Entrance Porch
Fronting Park Lane; with original front door (with strap hinges) into:
Reception Hall
4.60m x 1.80m (15'1" x 5'10")With door to understairs stairway leading down to the cellar. Door into:
Dining Room
5.90m x 4.60m (19'4" x 15'1")With stone mullion windows (with metal casement frames) to two elevations, open fireplace with brick-style surround, and screeded floor (over original flagged floor). Door into:
Vestibule
With door leading to the backyard.
Living Room
4.60m x 4.60m (15'1" x 15'1")With stone mullion window (with metal casement frame), two wall light points, 1950s-style fireplace to the open flue, and panel radiator.
Kitchen
4.70m x 4.60m (15'5" x 15'1")With a range of wall, drawer and base units with a short run of laminate roll edged work surface over, inset single drainer stainless steel sink, built-in single oven, 4-ring “Bosch” ceramic hob with extractor fan over, large wood burner (no back boiler), and control for heating thermostat. Stable door into:
Covered Veranda
Of single glazed construction and panels below; with part glazed door leading to the rear garden.
Laundry Room
4.40m x 1.70m (including doorway into cloakroom) (With double drainer stainless steel sink with swing mixer tap over, space and plumbing for a washing machine, and original flagged floor.
Cloakroom
With low level WC, wall mounted “Radiant” electric fire, and original flagged floor.
Cellar
4.40m x 4.40m (14'5" x 14'5")With two brick arches.
First Floor Landing
4.60m x 1.80m (15'1" x 5'10")With opening rooflight and timber casement window to the rear.
Bedroom One
4.60m x 2.90m (15'1" x 9'6")With brick fireplace to one corner.
Bedroom Two
4.60m x 2.90m (15'1" x 9'6")
Bedroom Three
4.60m x 2.50m (15'1" x 8'2")
Bedroom Four
4.60m x 4.60m (15'1" x 15'1")With door leading to the main landing and further door giving access to the back landing and bathroom.
Bathroom
3.50m x 2.00m (including airing cupboard) (11'5" xWith metal casement obscure glazed window to the rear, 4-piece suite comprising; panel bath, shower tray with unit over, low level WC, pedestal wash hand basin, and tiling to splashback areas.
Large Airing Cupboard
With linen shelving.
GRADE II LISTED BARN
Of brick and timber frame construction; with tiled roof.
Garage
5.20m x 2.50m (17'0" x 8'2")With a pair of timber ledge and brace doors to the front and flagged floor.
Workshop
5.20m x 4.40m (17'0" x 14'5")
Former Wash Room
3.30m x 3.10m (10'9" x 10'2")With wash copper and fire to the side.
Store
1.90m x 1.70m (6'2" x 5'6")
Adjoining Cow Shippon
4.60m x 3.70m (15'1" x 12'1")Being single storey; with feeding trough running along the length of the far wall and brick floor with drainage channel.
Two Large Aluminium Greenhouses
ADDITIONAL INFORMATION
Broadband and Mobile:
Superfast broadband speed is available in the area, with a predicted highest available download speed of 71 Mbps and a predicted highest available upload speed of 16 Mbps. Mobile signal coverage is available from the four major providers (EE, O2, Three and Vodafone), with EE and Vodafone being rated 'Good outdoor' and O2 and Three being rated 'Good outdoor, variable in-home'. For more information, please visit: https://checker.ofcom.org.uk/.
Council Tax:
Stratford-on-Avon District Council - Band D
Fixtures & Fittings:
All those items mentioned in these particulars will be included in the sale, others, if any, are specifically excluded.
Flood Risk:
This location is in 'Flood Zone 1' (Low Probability). For more information, please visit: https://www.gov.uk/check-long-term-flood-risk.
Services:
Mains drainage, electricity, gas, and water are connected to the Dwelling House.
Tenure:
The property is Freehold and vacant possession will be given upon completion of the sale.
Viewing:
Strictly by prior appointment with Earles (01564 794 343 / 01789 330 915).
Earles is a Trading Style of 'John Earle & Son LLP' Registered in England. Company No: OC326726 for professional work and 'Earles Residential Ltd' Company No: 13260015 Agency & Lettings. Registered Office: Carleton House, 266 - 268 Stratford Road, Shirley, West Midlands, B90 3AD.
Although these particulars are thought to be materially correct their accuracy cannot be guaranteed and they do not form part of any contract.
Property data and search facilities supplied by www.vebra.com
