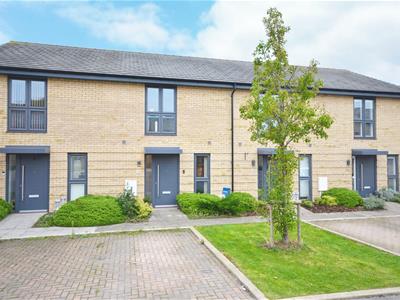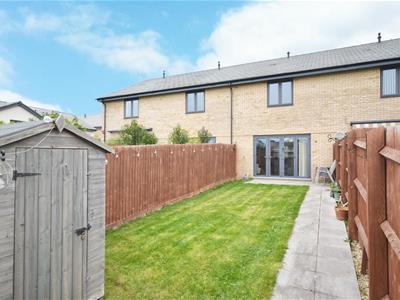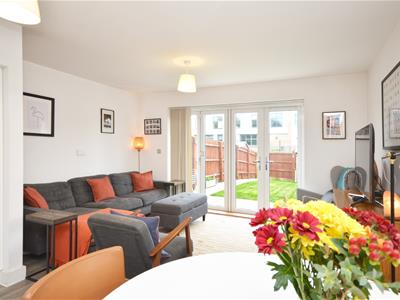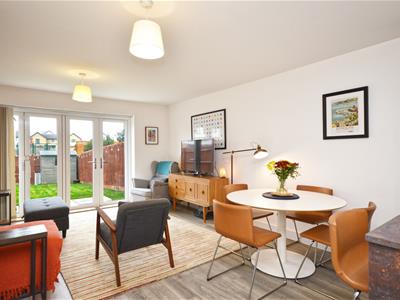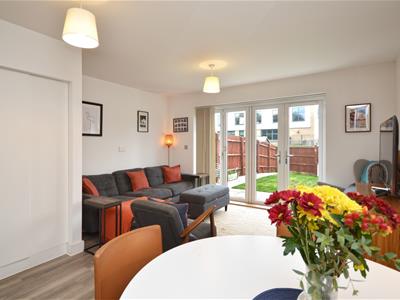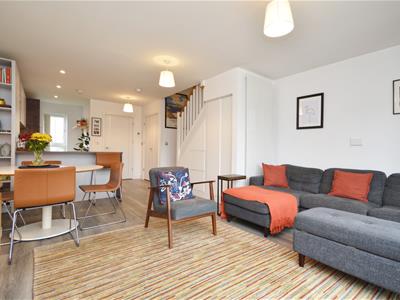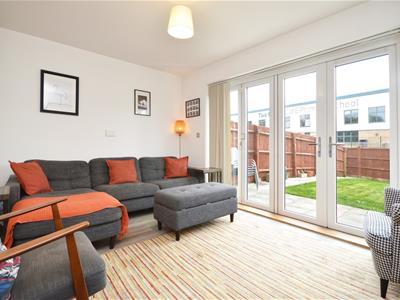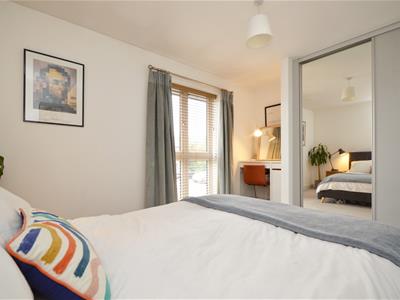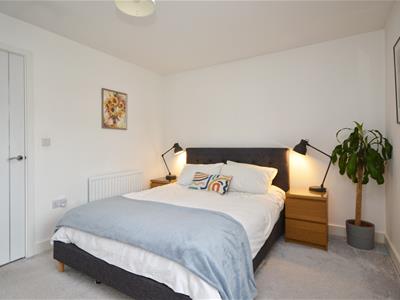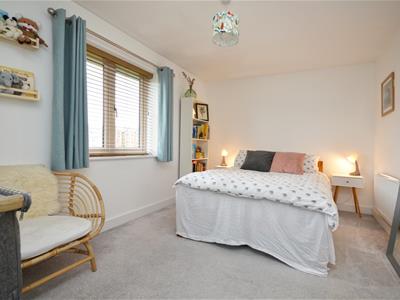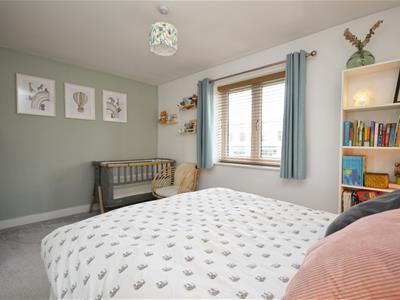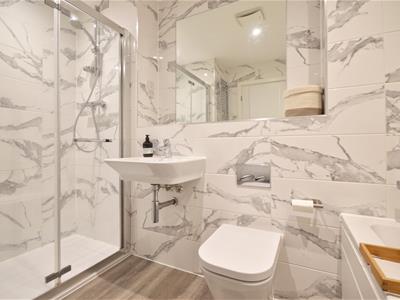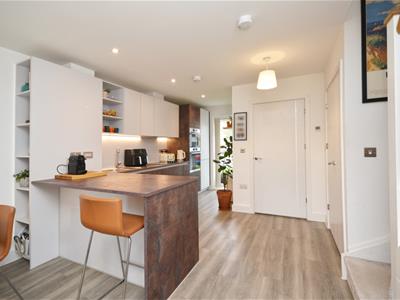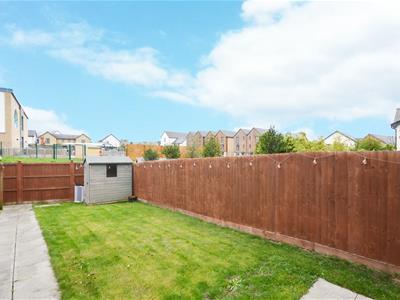.png)
45 Courtenay Road
Keynsham
Bristol
BS31 1JU
The Pynes, Keynsham
Offers In The Region Of £375,000
2 Bedroom House - Terraced
- Cul de sac location
- Hygge Park development
- Immaculately presented
- uPVC double glazing
- Gas fired central heating
- South facing enclosed rear garden
- 2 off street parking spaces
- Cloakroom
Nestled in the tranquil cul-de-sac of Hygge Park, Keynsham, this charming two-bedroom mid-terrace house offers a perfect blend of modern living and convenience. Built in 2019, this new build property spans an impressive 872 square feet and is presented to a high standard throughout, making it an ideal choice for first-time buyers or those seeking a low-maintenance home.
Upon entering, you are greeted by an inviting open-plan living area that seamlessly combines comfort and functionality. The ground floor is designed to maximise space and light, creating a warm and welcoming atmosphere for both relaxation and entertaining. The property benefits from gas-fired central heating and uPVC double glazing, ensuring a cosy environment all year round.
The two well-proportioned bedrooms provide ample space for rest and personalisation, while the modern bathroom is equipped with contemporary fixtures. One of the standout features of this home is the south-facing enclosed rear garden, perfect for enjoying sunny afternoons or hosting gatherings with friends and family. For those with vehicles, the property offers convenient parking for two cars, a valuable asset in today's busy world. Additionally, the location is superb, with easy access to local amenities and transport links, making commuting and daily errands a breeze.
This delightful terraced house is not just a home; it is a lifestyle choice, offering comfort, convenience, and a sense of community in a peaceful setting. Do not miss the opportunity to make this lovely property your own.
Entrance via front door with double glazed side panel into
Hallway
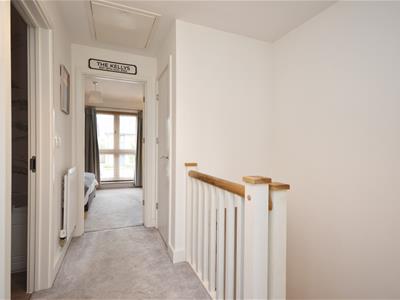 Single radiator, stairs rising to first floor landing, understairs storage cupboard, doors to
Single radiator, stairs rising to first floor landing, understairs storage cupboard, doors to
Downstairs W/C
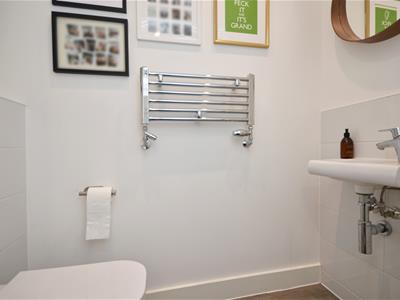 Suite comprising concealed cistern Roca W/C, wash hand basin with mixer tap, part tiled, wall hung chrome heated towel rail, inset spots, extractor, wood effect Amtico flooring.
Suite comprising concealed cistern Roca W/C, wash hand basin with mixer tap, part tiled, wall hung chrome heated towel rail, inset spots, extractor, wood effect Amtico flooring.
Open Plan Kitchen/Dining/Family Room
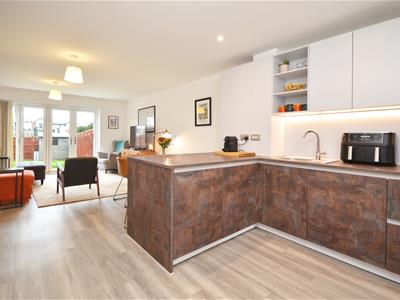 9.34 x 3.31 (30'7" x 10'10")uPVC double glazed window to front aspect, French doors opening to patio doors, bi-folding doors to rear aspect, Amtico flooring, a range of modern contemporary wall and floor units with worksurface over, sink drainer unit with mixer taps over, contemporary mood lighting, Bosch appliances including oven and grill and microwave combo, 4 ring electric hob, integrated fridge freezer, full sized dishwasher, double radiator, a range of spot lights, area for bar stools, cupboard with hanging space for clothes and space and plumbing for automatic washing machine, contemporary wall hung radiator.
9.34 x 3.31 (30'7" x 10'10")uPVC double glazed window to front aspect, French doors opening to patio doors, bi-folding doors to rear aspect, Amtico flooring, a range of modern contemporary wall and floor units with worksurface over, sink drainer unit with mixer taps over, contemporary mood lighting, Bosch appliances including oven and grill and microwave combo, 4 ring electric hob, integrated fridge freezer, full sized dishwasher, double radiator, a range of spot lights, area for bar stools, cupboard with hanging space for clothes and space and plumbing for automatic washing machine, contemporary wall hung radiator.
First Floor Landing
Access to loft space, single radiator, storage cupboard housing wall mounted Potterton boiler, over stairs cupboard with wooden shelving for linen, doors to
Family Bathroom
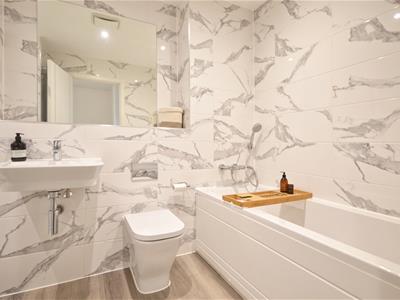 3.00 x 1.98 (9'10" x 6'5")Suite comprising Roca concealed cistern w/c, wall mounted wash hand basin with mixer taps over, paneled bath with separate shower attachment, shower cubicle with hinged glazed door and mains shower over, fully tiled walls, Amtico flooring, large mirror, shaver point, extractor, inset spots, wall mounted chrome heated towel rail.
3.00 x 1.98 (9'10" x 6'5")Suite comprising Roca concealed cistern w/c, wall mounted wash hand basin with mixer taps over, paneled bath with separate shower attachment, shower cubicle with hinged glazed door and mains shower over, fully tiled walls, Amtico flooring, large mirror, shaver point, extractor, inset spots, wall mounted chrome heated towel rail.
Main Bedroom
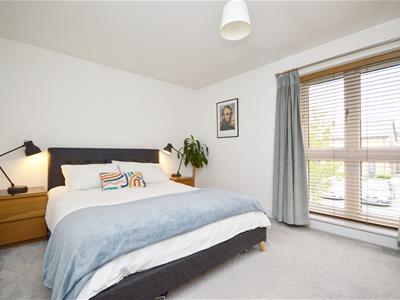 4.31 x 3.14 (14'1" x 10'3")uPVC double glazed window to front aspect, single radiator, fitted wardrobes with hanging rail and shelving, area for dressing table.
4.31 x 3.14 (14'1" x 10'3")uPVC double glazed window to front aspect, single radiator, fitted wardrobes with hanging rail and shelving, area for dressing table.
Bedroom Two
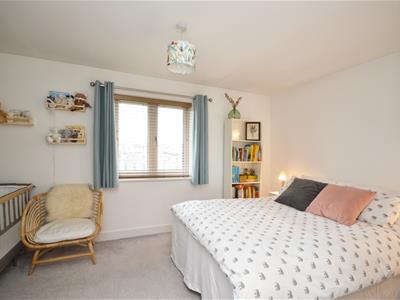 4.30 x 2.96 (14'1" x 9'8")uPVC double glazed window to rear aspect, single radiator.
4.30 x 2.96 (14'1" x 9'8")uPVC double glazed window to rear aspect, single radiator.
Outside
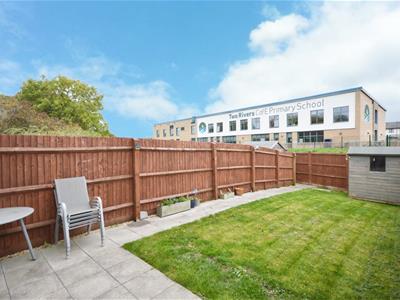 The front of the property has block paved parking for two vehicles, the remainder is laid mainly to lawn with a tree and a small shrubbed border. A slabbed pathway leads to the front door. The southerly facing rear garden is of a good size with a patio area immediately adjacent to the property ideal for garden furniture, the remainder is laid mainly to lawn with a pathway leading to the bottom of the garden. A garden shed is also included in the sale. The rear garden is enclosed by featheredge fencing.
The front of the property has block paved parking for two vehicles, the remainder is laid mainly to lawn with a tree and a small shrubbed border. A slabbed pathway leads to the front door. The southerly facing rear garden is of a good size with a patio area immediately adjacent to the property ideal for garden furniture, the remainder is laid mainly to lawn with a pathway leading to the bottom of the garden. A garden shed is also included in the sale. The rear garden is enclosed by featheredge fencing.
Directions
Sat Nav BS31 1GP
Energy Efficiency and Environmental Impact

Although these particulars are thought to be materially correct their accuracy cannot be guaranteed and they do not form part of any contract.
Property data and search facilities supplied by www.vebra.com
