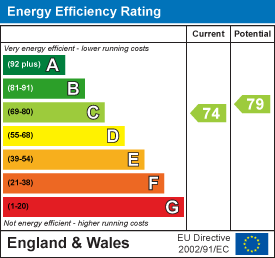
75 Bank Street
Rawtenstall
Rossendale
Lancashire
BB4 7QN
Oakenclough Road, Bacup
£225,000
2 Bedroom House - Semi-Detached
- Tenure Freehold
- Council Tax Band B
- EPC Rating C
- Off Road Parking
- Two Generously Sized Double Bedrooms
- Viewing Essential
- Ideal Home For A Small Family Or Couple With Abundance Of Space
- Ready To Move Into
- Enviable Garden Space
- Easy Access To Major Network Links
AN IMPRESSIVE SEMI DETACHED HOME
Situated on the desirable Oakenclough Road in Bacup, this stunning semi-detached family home offers an exceptional living experience. Presented to the highest standard, the property boasts immaculate interiors that seamlessly blend modern fixtures with stylish design.
Inside, you will find two generously sized double bedrooms, providing ample space for relaxation and rest. The home features two well-appointed bathrooms, ensuring convenience for family living. The highlight of this property is undoubtedly the open-plan living space, which creates a warm and inviting atmosphere, perfect for both entertaining guests and enjoying quiet family moments.
The exterior of the home is equally impressive, with a beautiful garden that offers a tranquil retreat for outdoor activities or simply unwinding in the fresh air. Additionally, the property benefits from an abundance of storage space, making it ideal for those who appreciate a clutter-free environment. The neutral decorations throughout the home provide a blank canvas, allowing you to personalise the space to your taste.
This property is perfectly suited for small families or couples seeking more room to grow. Its prime location is a significant advantage, as it is conveniently close to local bus routes, reputable schools, and major motorway links, ensuring easy access to the surrounding areas.
In summary, this semi-detached house on Oakenclough Road is a remarkable opportunity for anyone looking to settle in a well-connected and family-friendly neighbourhood. With its modern amenities and charming features, it is a home that truly stands out.
For further information or to arrange a viewing please contact our Rossendale branch at your earliest convenience.
Ground Floor
Entrance
Composite double glazed frosted leaded door to hall.
Hall
2.62m x 0.89m (8'7 x 2'11)Loft access, wood effect laminate flooring, doors to reception room, kitchen/dining area and bathroom.
Reception Room
9.42m x 3.33m (30'11 x 10'11)UPVC double glazed window, central heating radiator, electric fire, television point, storage cupboard, wood effect laminate flooring, UPVC double glazed sliding door to rear and stairs to lower ground floor.
Kitchen/Dining Area
5.54m x 2.59m (18'2 x 8'6)UPVC double glazed window, UPVC double glazed frosted window, central heating radiator, range of panel wall and base units, wood effect surface, tiled splash back, stainless steel sink and drainer with mixer tap, four door Beko range with seven ring gas hob, tiled splash back, integrated fridge freezer, under unit lighting, spotlights, PVC to ceiling and tiled effect lino flooring.
Bathroom
2.79m x 2.62m (9'2 x 8'7)UPVC double glazed frosted window, central heating towel rail, roll top bath with mixer tap and rinse head, low flush WC, pedestal wash basin, tiled elevation, spotlights, PVC to ceiling and tiled floor.
Lower Ground Floor
Landing
3.76m x 1.98m (12'4 x 6'6)Spotlights, doors to two bedrooms, shower room, utility room and walk in wardrobe.
Bedroom One
4.06m x 2.95m (13'4 x 9'8)UPVC double glazed window, central heating radiator and spotlights.
Bedroom Two
3.02m x 2.77m (9'11 x 9'1)UPVC double glazed window, central heating radiator, spotlights and storage cupboard.
Shower Room
1.96m x 1.68m (6'5 x 5'6)Central heating towel rail, dual flush WC, vanity top wash basin with mixer tap, corner direct feed rainfall shower enclosure, tiled elevation, PVC to ceiling, spotlights, extractor fan and tiled floor.
Utility Room
4.17m x 2.59m (13'8 x 8'6)Plumbed for washing machine and dryer.
Walk In Wardrobe
4.17m x 1.96m (13'8 x 6'5)Storage cupboard.
External
Rear
Tiered laid to lawn garden with paving, bedding areas and mature shrubs.
Front
Laid to lawn garden with paving, bedding areas and mature shrubs.
Energy Efficiency and Environmental Impact

Although these particulars are thought to be materially correct their accuracy cannot be guaranteed and they do not form part of any contract.
Property data and search facilities supplied by www.vebra.com



































