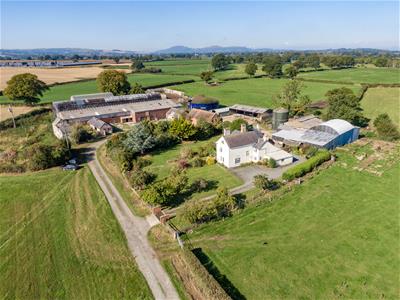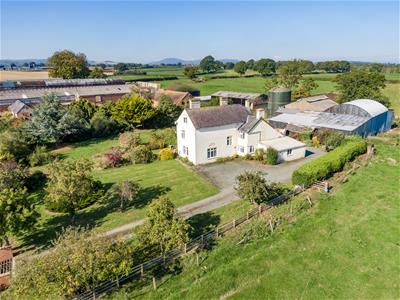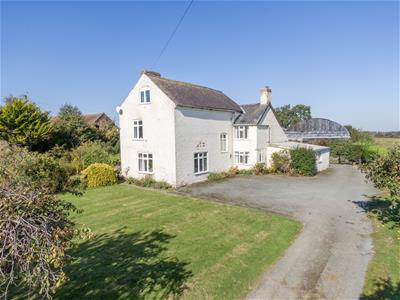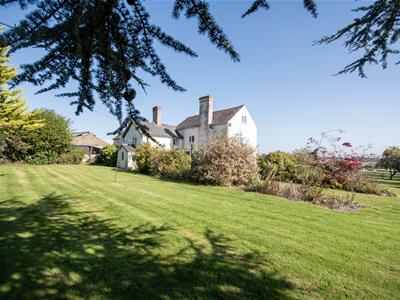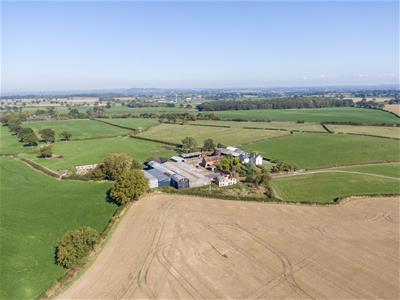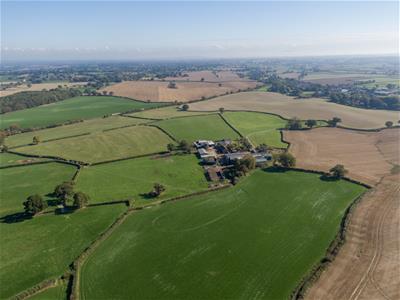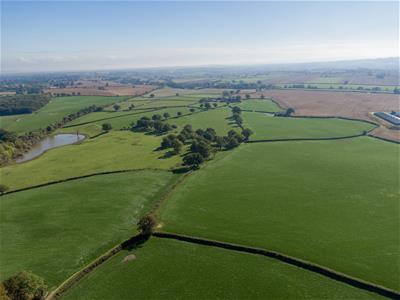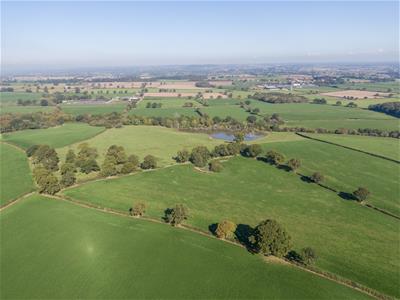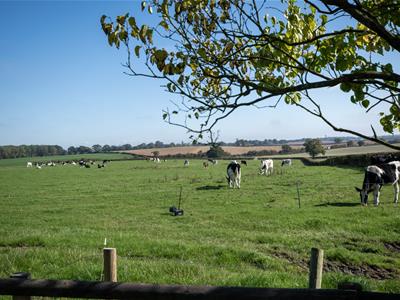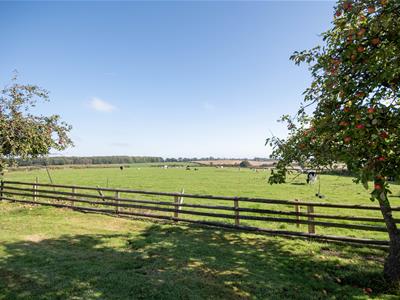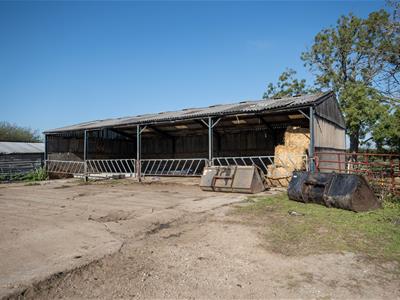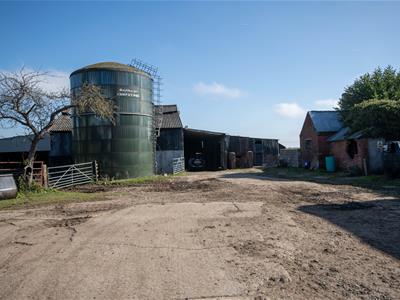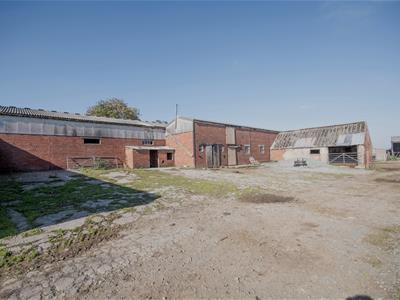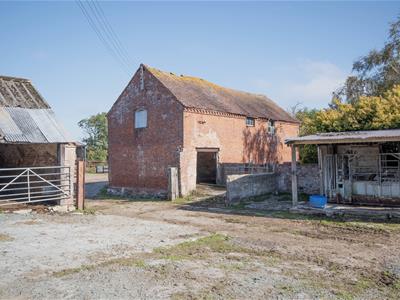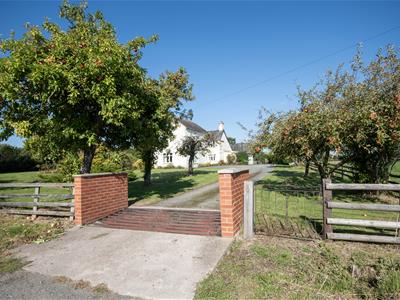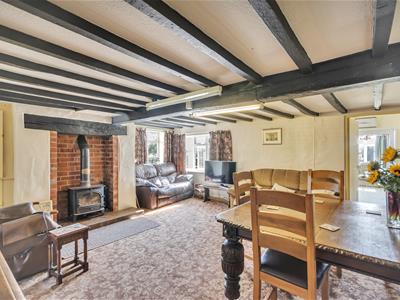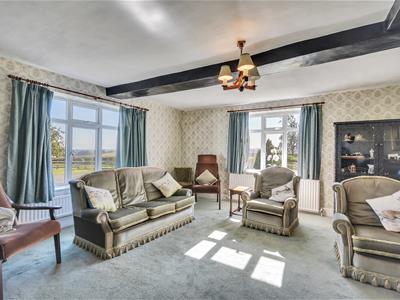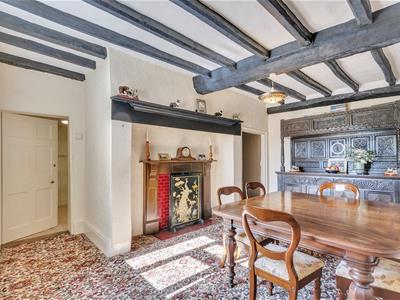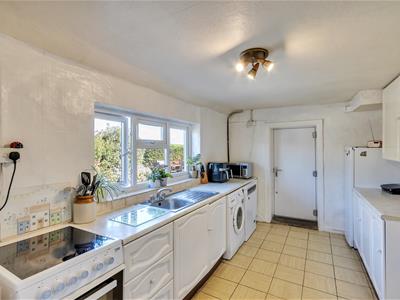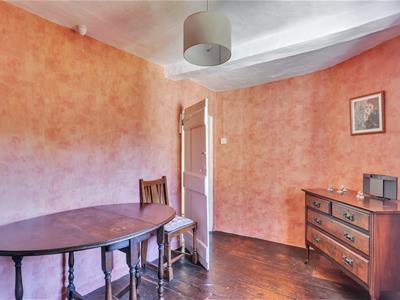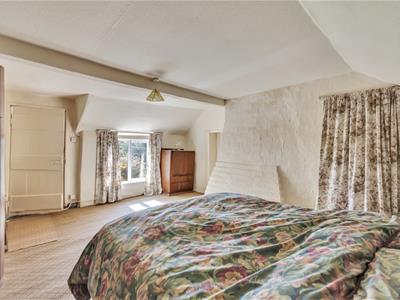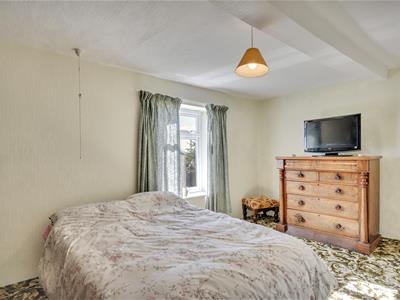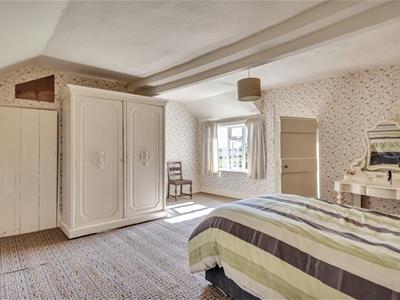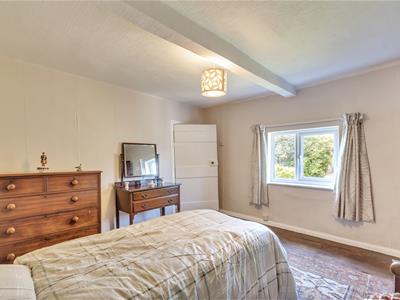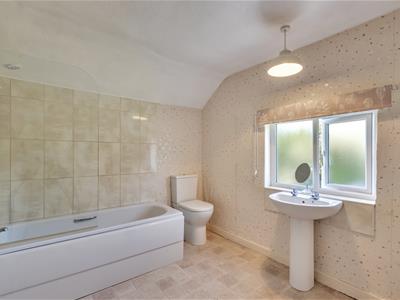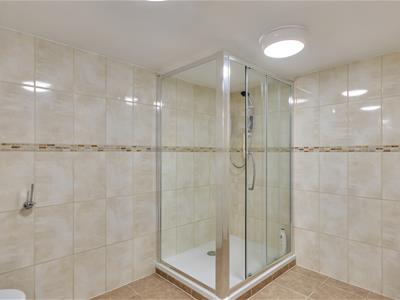
1 Berriew Street
Welshpool
Powys
SY21 7SQ
Park Farm, Yockleton
Price Guide £2,900,000 Sold (STC)
4 Bedroom Land
- 4 Bedroom farmhouse
- Useful range of Agricultural Buildings
- Approximately 162.54 acres (65.78 ha) of land
- Located within a ring fence
- Highly productive grassland which has previously been in an arable rotation
- Mains water connection to field parcels
- U-shaped traditional brick range of buildings
- Farmhouse has second floor attic rooms suitable for conversion into further accommodation
- Former dairy farm
- Outstanding 360 degree views
Park Farm comprises a farmhouse, range of outbuildings and approximately 162.54 acres (65.78 ha) of land, extending as a whole to 166.51 acres (67.38 ha) or thereabouts. The farmhouse is surrounded in mature gardens with an abundance of fruit trees and shrubs. The property boasts ample outbuildings comprising a u-shaped traditional brick range of buildings and more modern steel/timber framed buildings. The land is generally flat, highly productive grassland with mains water connection throughout, all mainly located within a ring fence.
DESCRIPTION
Park Farm comprises a beautifully preserved 4 bedroom farmhouse, full of authentic character with the benefit of three spacious attic rooms suitable for conversion into extra bedrooms or additional amenity space. The farmhouse is surrounded in mature gardens with an abundance of fruit trees and shrubs. Previously a dairy farm, the property boasts ample outbuildings comprising a u-shaped traditional brick range of buildings and more modern steel/timber framed buildings. The land extends to approximately 162.54 acres (65.78 ha) of productive grassland which has previously been in an arable rotation and has the benefit of mains water connection throughout.
LOCATION
Park Farm is situated within beautiful countryside with far reaching views, and is located adjacent to the village of Yockleton and within close reach to the market town of Shrewsbury with its wide range of amenities and services available.
THE FARMHOUSE
An impressive and beautifully presented substantial four bedroom home, offering spacious living accommodation and boasting a wealth of character features throughout. The property benefits from three spacious attic rooms on the second floor which provide additional living space and/or bedrooms if converted.
GROUND FLOOR
Kitchen
4.11m x 2.71m (13'5" x 8'10")
Garage
3.46m x 5.78m (11'4" x 18'11")
Pantry
3.24m x 2.71m (10'7" x 8'10")
Cold Store
3.14m x 2..71m (10'3" x 6'6".232'11")
Sitting Room
5.28m x 4.89m (17'3" x 16'0")
Dining Room
5.09m x 8.13m (16'8" x 26'8")
Lounge
4.86m x 5.00m (15'11" x 16'4")
W.C. and Shower
Hallway
FIRST FLOOR
Landing
Bedroom 1
55.55m x 4.9m (182'3" x 16'0")
Storage
Bedroom 2
4.15m x 4.89m (13'7" x 16'0")
Bedroom 3
3.72m x 3.74m (12'2" x 12'3")
Bathroom
Bedroom
4.86m x 3.33m (15'11" x 10'11")
Office / Bedroom
2.3m x 3.8m (7'6" x 12'5")
Second Floor
Loft 1
4.86m x 3.38m (15'11" x 11'1")
Loft 2
4.86m x 3.75m (15'11" x 12'3")
Loft 3
4.86m x 2.28m (15'11" x 7'5")
THE GARDENS
The beautifully presented gardens comprise large open lawns and shrubbed areas with an abundance of fruit trees.
OUTBUILDINGS
1. Log Store
2. Livestock/Storage Building - steel/timber frame with corrugated metal/asbestos sheeting roof and corrugated metal sheeting walls
3. Crop store
4. Courtyard of brick and tile traditional buildings including former dairy parlour, bull pen, cattle handling system.
5. Slurry Tower
6. Dutch Barn
7. Livestock Housing - steel framed, brick/corrugated sheeting walls and asbestos corrugated sheeting roof
8. Silage clamp
10. Derelict farmhouse next to the buildings
11. Steel portal framed livestock building - 4 bays, asbestos corrugated sheeting roof, concrete floor, concrete block and metal sheeting walls to 3 sides, water connection.
THE LAND
The land extends to approximately 162.54 acres (65.78 ha) of productive grassland which has previously been within an arable rotation and has the benefit of mains water connection throughout. The land is mainly located within a ring fence with the exception of two field parcels which are severed by a railway track.
GENERAL NOTES
TENURE: Freehold with vacant possession on completion
SERVICES: mains water supply, mains electricity, private drainage and oil central heating.
BROADBAND: Standard download speed 17Mbps
FLOOD RISK: Low
PLANNING: Shropshire County Council
COUNCIL TAX BANDING: D
SURVEYS: Roger Parry and Partners offer residential surveys via their surveying department. Please telephone 01743 791 336 and speak to one of our surveying team, to find out more.
REFERRAL SERVICES Roger Parry and Partners routinely refers vendors and purchasers to providers of conveyancing and financial services.
Although these particulars are thought to be materially correct their accuracy cannot be guaranteed and they do not form part of any contract.
Property data and search facilities supplied by www.vebra.com
