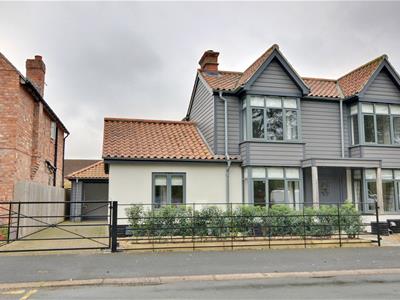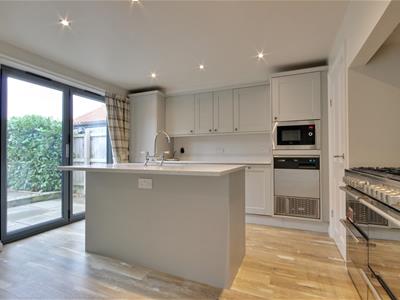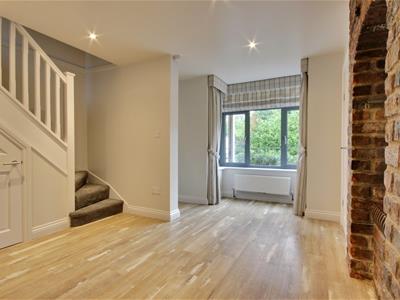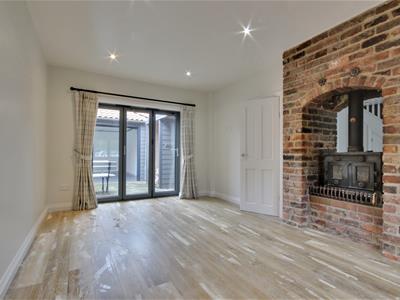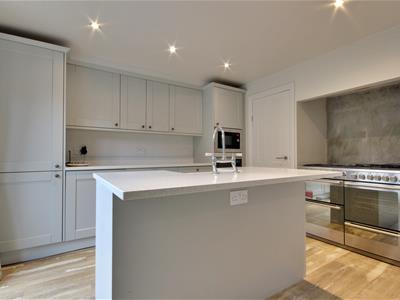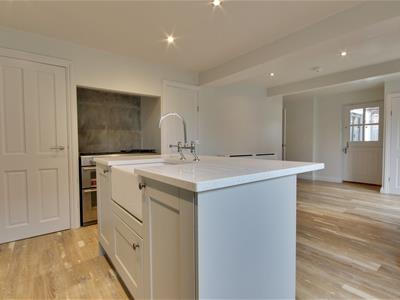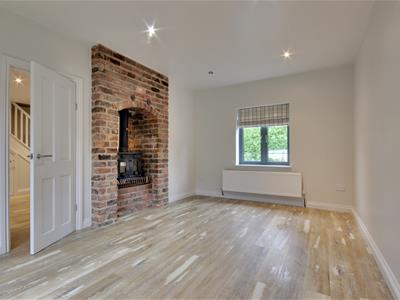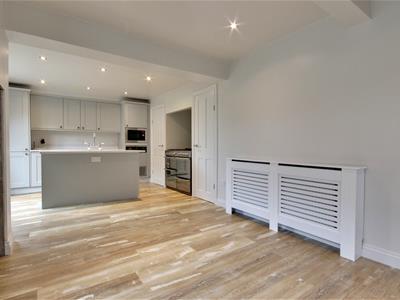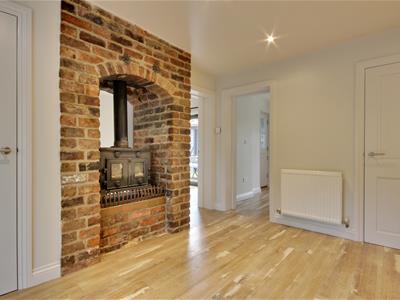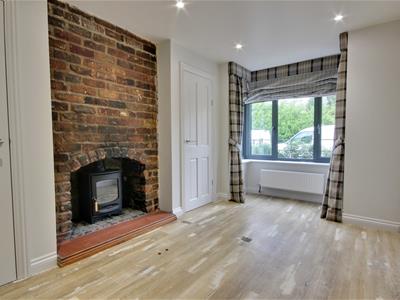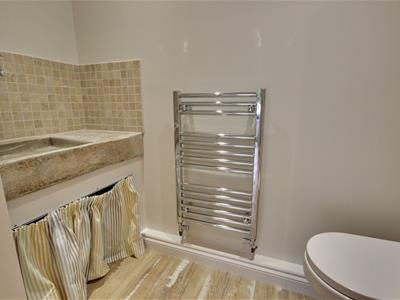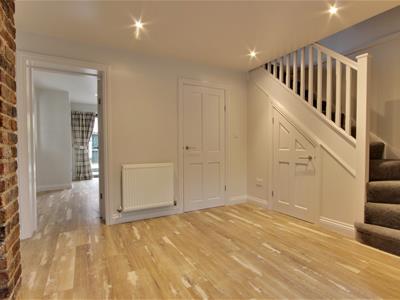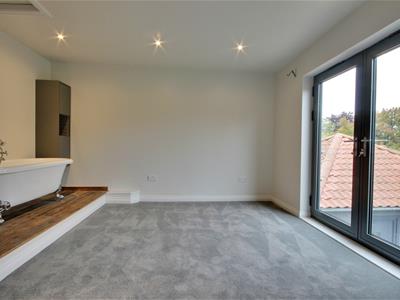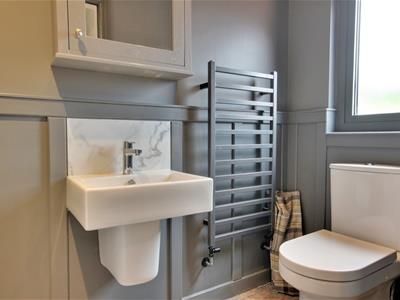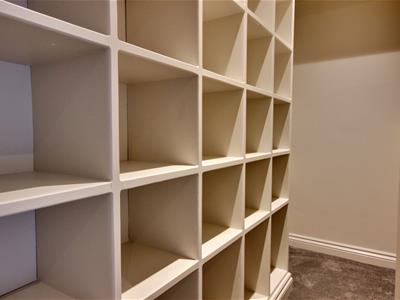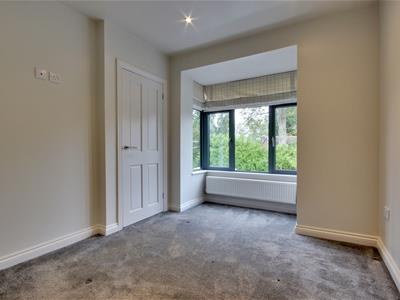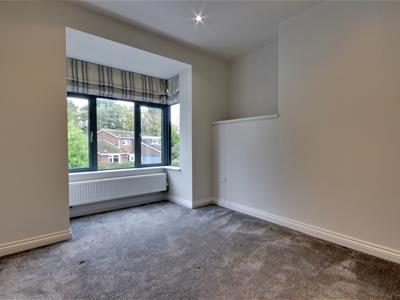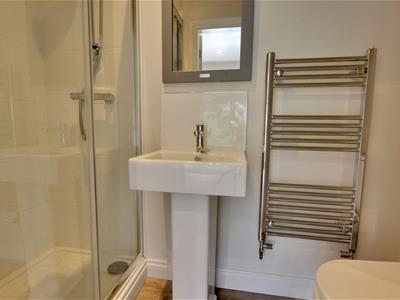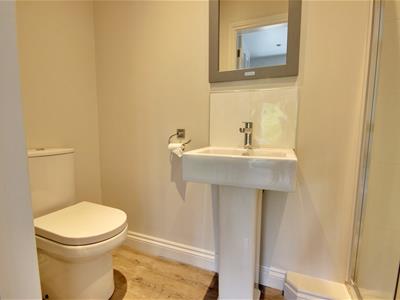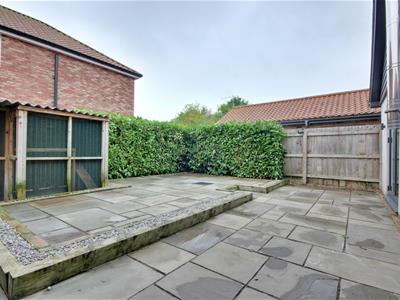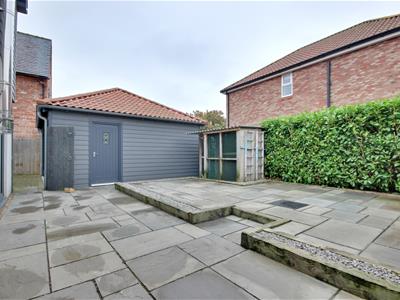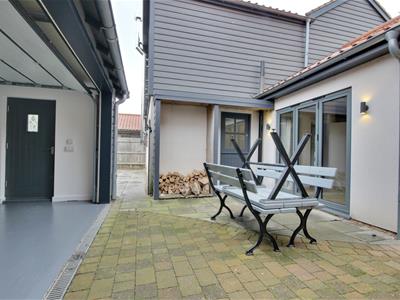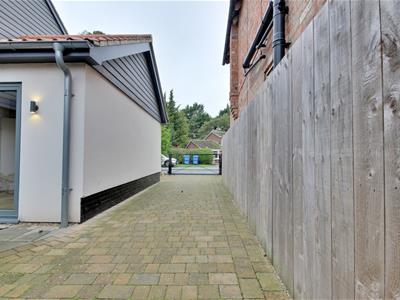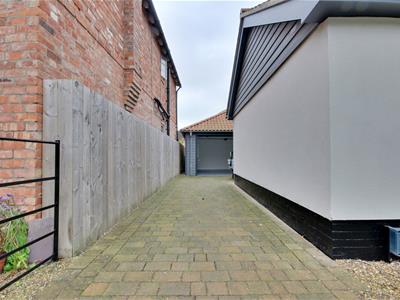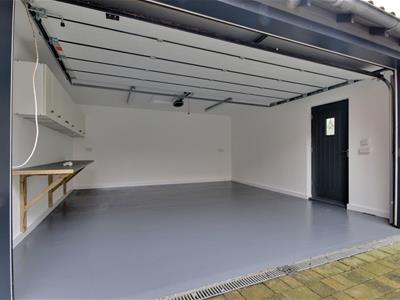
2 West End
Swanland
North Feriby
North Humberside
HU14 3PE
Main Street, Tickton
£375,000
3 Bedroom House - Mews
- STRIKING ARCHITECTURAL DESIGN AND FEATURE
- DECEPTIVELY SPACIOUS HOME
- FULLY MODERNISED INTERIOR
- 4 RECEPTION SPACES
- 3 DOUBLE BEDROOMS
- IMPRESSIVE PRINCIPAL SUITE
- 3 SHOWER ROOMS + W.C.
- ELECTRIC CONTROLLED GATES
- DOUBLE GARAGE WITH FURTHER SCOPE
- MUST VIEW HOME
A MUST VIEW HOME OF OUTSTANDING DESIGN AND A HIGHLY SPECIFIED INTERIOR.
Offering genuine external appeal with the benefit of a full programme of recent decoration, this deceptively spacious family home comes suitable for applicants who value versatile living and lifestyle design.
The well presented accommodation offers up to 4 large reception spaces to the ground floor comprising; Entrance open plan to a Sitting Room, Reception Lounge, Snug/Playroom Open Plan Dayroom and Kitchen with a W.C. also.
To the first floor a central landing gives access to a principal suite with Juliet balcony and raised roll top bath, Dressing Room and separate Ensuite Shower Room. A further two double Bedrooms also feature with ensuite provision and storage.
Externally a characterful façade occupies a pleasant street scene with estate rail fencing including an electronic access gate leading to a driveway and spacious double garage.
Private courtyard gardens exist also with a South facing orientation.
NO ONWARD CHAIN WITH VIEWING DEEMED ESSENTIAL GIVEN THE DECPETIVELY SPACIOUS INTERNAL LAYOUT.
GROUND FLOOR
ENTRANCE
Accessed via an impressive storm porch with mounted pillars on brick sett wall, with oversize entrance door. Leading through to...
SITTING ROOM
A welcoming entrance to this deceptively spacious property, having been cosmetically upgraded and offering ready to move in lifestyle living, with Karndean floor coverings throughout, a focal point is provided via an exposed brick chimney with twin aspect cast iron stove with flue vent over, inset spotlights to ceiling with motion sensor activation, walk-in bay window, powder coated anthracite grey windows throughout. Staircase provides access to first floor level, with understairs storage cupboard, access to...
CLOAKROOM / W.C
With white sanitaryware including low flush w.c, reclaimed trough style sink with wall mounted mixer tap.
SNUG / PLAY ROOM
4.63 x 2.80 (15'2" x 9'2")A versatile reception space with powder coated window to the immediate front outlook, two storage cupboards with shelving and power sockets, a central focal point is provided via a log burning store with brick sett chimney detailing, inset spotlights to ceiling, Kardean flooring, underfloor operational safe.
RECEPTION LOUNGE
5.20 x 3.37 (17'0" x 11'0")With tri-folding doors to the South facing elevation and additional bay window to the front outlook, enjoying excellent levels of natural daylight, with Kardean flooring, inset spotlights to ceiling, alternate view of cast iron fire with vented chimney, mid-level TV point.
OPEN PLAN DAY ROOM / KITCHEN
7.37 x 4.14 (24'2" x 13'6")(at longest and widest point)
Serving as the heart of this home, an impressive open plan space with double sets of bi-folding doors to the patio courtyard terrace and additional split stable door to the side elevation, deep storage cupboards, mid-level TV points, inset spotlights to ceiling, Kardean flooring, log burner with stainless steel externally vented flue also offering additional external feature to the property.
The main reception space leads open plan through to a highly specified kitchen area with granite island with Belfast style sink, a number of integrated appliances include fridge freezer, dishwasher, microwave, washing machine, freestanding oversize gas burning range with triple ovens, Whirlpool ice machine, generous cupboard and work surface space and additional cupboard housing boiler and hot water cylinder.
FIRST FLOOR
LANDING
A central landing provides acces to three double bedrooms.
PRINCIPAL SUITE
4.28 x 3.70 (14'0" x 12'1")A generous bedroom with double balcony doors and glass Juliet style balcony providing a pleasant outlook and offering excellent levels of natural daylight, a focal point is provided to the room via a raised freestanding bath and complementary storage cupboards either side. An inner hallway leads through to a dressing room and...
EN SUITE SHOWER ROOM
1.30 x 2.52 (4'3" x 8'3")With recessed shower tray, marble effect mermaid board splashback screening, wall mounted showerhead and console, contemporary style sanitaryware, low flush w.c, wall mounted basin, heated towel rail, inset spotlights to ceiling, Kardean flooring, uPVC privacy window to side elevation.
DRESSING ROOM
2.93 x 1.22 (9'7" x 4'0")With fitted shelving, inset spotlights to ceiling, further provision via deep storage cupboard with double hanging rails.
BEDROOM TWO
2.93 x 3.67 (9'7" x 12'0")With walk-in bay window with window seat to the front elevation, of double bedroom proportions, deep storage cupboard with double handing rails.
EN SUITE SHOWER ROOM
1.01 x 2.49 (3'3" x 8'2")With white sanitaryware incorporating shower tray with showerhead and console, inset basin, low flush w.c, heated towel rail, tiling to splashbacks, inset spotlights to ceiling, Karndean flooring.
BEDROOM THREE
2.93 x 3.67 (9'7" x 12'0")With walk-in bay window with window seat to the front elevation, of double bedroom proportions, deep storage cupboard with double handing rails.
OUTSIDE
Main Street in Tickton remains conveneintly positioned offering a versatile range of property styles to the pleasant street scene, with a number of services and village amenities within close proximity and walking distance. The subject dwelling occupies a mews position with a broad roadside frontage offering deceptively spacious living throughout.
Electronically operated pedestrian gate with intercom, railed fencing perimiters the front boundary, with raised planting and hard landscaping, block sett driveway, again benefiting from electronically operated access gate, leads down the side of the property to a DETACHED DOUBLE GARAGE (5.23m x 5.09m) with electronically operated roller shutter door, offers a wealth of potential for parking, storage or could also be used as home office of gym (subject to the necessary amends and permissions).
Private style courtyard gardens and terrace benefit from a South facing orientation, including Indian stone patio paving, up/downlighters, external tap, dog run, with good levels of privacy offered.
AGENTS NOTE
A further 2 neighbouring bungalow opportunities (one-bedroom/one-bathroom) offer additional investment opportunity (and will form part of a separate sale), offering a good level of potential Airbnb-style occupational income. Both dwellings are not currently being offered on the open market, with further details available through the sole selling agent Staniford Grays.
FIXTURES AND FITTINGS
Various quality fixtures and fittings may be available by separate negotiation.
SERVICES
(Not Tested) Mains Water, Gas, Electricity and Drainage are connected. We understand the current E.R.Y.C council tax band is 'C'.
TENURE
We understand the Tenure of the property to be Freehold with Vacant Possession on Completion.
VIEWING
Strictly by appointment with sole selling agents, Staniford Grays.
Website- Stanifords.com Tel: (01482) - 631133
E-mail: swansales@stanifords.com
WEBSITES
www.stanifords.com www.rightmove.co.uk www.vebra.co.uk
MORTGAGE CLAUSE
YOUR HOME IS AT RISK IF YOU DO NOT KEEP UP REPAYMENTS ON A MORTGAGE OR OTHER LOAN SECURED ON IT.
Preferred partner- Green & Green Mortgage & Protection — Your Local Mortgage Partner for Hull & East Yorkshire
At Green & Green, we specialise in supporting home-buyers in Hull and the surrounding areas with expert mortgage and personal insurance advice. With our independent status, we access hundreds of lenders to find the right deal for each person’s unique situation.
PROPERTY PARTICULARS-DISCLAIMER
PROPERTY MISDESCRIPTIONS ACT 1991
The Agent has not tested any apparatus, equipment, fixture, fittings or services, and so does not verify they are in working order, fit for their purpose, or within ownership of the sellers, therefore the buyer must assume the information given is incorrect. Neither has the Agent checked the legal documentation to verify legal status of the property or the validity of any guarantee. A buyer must assume the information is incorrect, until it has been verified by their own solicitors."
The measurements supplied are for general guidance, and as such must be considered as incorrect. A buyer is advised to re-check the measurements themselves before committing themselves to any expense."
Nothing concerning the type of construction or the condition of the structure is to be implied from the photograph of the property.
The sales particulars may change in the course of time, and any interested party is advised to make final inspection of the property prior to exchange of contracts.
MISREPRESENTATION ACT 1967
These details are prepared as a general guide only, and should not be relied upon as a basis to enter into a legal contract, or to commit expenditure. An interested party should consult their own surveyor, solicitor or other professionals before committing themselves to any expenditure or other legal commitments.
If any interested party wishes to rely upon any information from the agent, then a request should be made and specific written confirmation can be provided. The Agent will not be responsible for any verbal statement made by any member of staff, as only a specific written confirmation should be relied upon. The Agent will not be responsible for any loss other than when specific written confirmation has been requested.
FEES
The agent confirms that vendors and prospective purchasers may be offered estate agency and other allied services for which certain referral fees/commissions may be made available to the agent. Services the agent and/or a connected person may earn referral fees/commissions from Financial Services, Conveyancing and Surveys. For full details please contact the selling agent.
Energy Efficiency and Environmental Impact

Although these particulars are thought to be materially correct their accuracy cannot be guaranteed and they do not form part of any contract.
Property data and search facilities supplied by www.vebra.com
