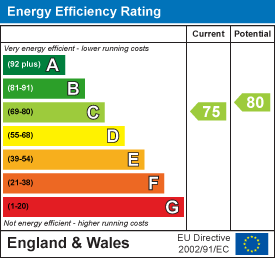.png)
4 Station Parade, London Road
Sevenoaks
Kent
TN13 1DL
Theobalds Close, Kemsing, Sevenoaks
Guide Price £375,000
2 Bedroom House - Terraced
- Modern Terraced Home
- Desirable Cul-De-Sac Location
- Extremely Well Presented
- 2 Double Bedrooms
- Spacious Sitting / Dining Room
- Contemporary Kitchen & Bathroom
- Garage & Driveway Parking
- Private Rear Garden
- Council Tax Band C
- Property is Freehold
A thoughtfully modernised and well presented two double bedroom terraced home, forming part of a sought after compact cul-de-sac of similar modern homes in the ever popular village of Kemsing. The property is within easy reach of all village amenities, including Kemsing rail station (1.1 miles) the local parade of shops, Church, Library, primary school and local rural walks. The neighbouring town of Sevenoaks boasts a wider array of all shopping, social and leisure facilities, including fast and frequent mainline rail links to London Bridge / Charing cross in less than thirty minutes and beautiful Knole Park.
The well planned accommodation currently comprises a covered entrance porch with storage closet, entrance hallway, open plan sitting / dining room with direct access to the garden, contemporary fitted kitchen, two first floor double bedrooms and the contemporary bathroom. Additional benefits include the en-bloc single garage with driveway parking, private rear garden (44ft) with newly decked terrace and further lawned area (31ft) next to the garage which could be utilised as additional parking. Thought to be an ideal purchase for first time buyers or investment purchasers alike, your early internal viewing comes highly recommended in order to fully appreciate all this well appointed home has to offer.
ENTRANCE PORCH
Full height storage closet housing meters.
ENTRANCE HALL
Double glazed front entrance door, radiator, attractive wood effect flooring, staircase to first floor landing, doors to both the sitting / dining room and kitchen.
SITTING / DINING ROOM
Spacious open plan reception room has double glazed French doors providing direct access to the rear garden accompanied by twin full height double glazed windows to rear. Two radiators, continuation of the attractive wood effect flooring, TV point and door to usefully spacious understairs storage cupboard.
KITCHEN
Recently refurbished kitchen has double glazed window to front, radiator, continuation of the attractive wood effect flooring, localised wall tiling, plug sockets with USB charging ports and wall mounted boiler. Series of matching contemporary wall and base units set with worksurface tops incorporating sink unit and drainer (complete with "Quooker" instant boiling water tap).Integrated double oven with four ring electric hob and overhead extractor, space for tall fridge freezer and plumbing for washer / dryer.
FIRST FLOOR LANDING
Access hatch to loft, fitted carpet and doors off to all rooms.
BEDROOM ONE
Double bedroom has double glazed window to rear with delightful garden aspect, radiator, fitted carpet and TV point.
BEDROOM TWO
Double bedroom has double glazed window to front, radiator, inset downlighting, fitted carpet, half door to overstairs storage closet, built in double wardrobe with sliding mirrored fronts.
BATHROOM
Heated towel rail, predominately tiled walls, tile effect vinyl flooring, contemporary suite comprising bathtub with overhead rainforest shower and screen, concealed flush wc and circular wash basin with storage drawers beneath.
GARAGE & PARKING
Single garage (one of a block of four) located in front of the property with metal up and over door. There is private driveway parking directly in front of the garage for one further car. There is also a lawned area next to the garage (measuring 31ft x 17ft), which has the potential to offer additional parking subject to obtaining any necessary permissions.
GARDEN
The rear garden is a genuine feature of the property, measuring apx 44ft in length and set within a neatly fenced perimeter. There is a newly decked sun terrace across the full width of the rear of the property which is ideal for sitting out and entertaining. The remainder of the garden is predominately laid to lawn with a small stream running at the foot of the garden (currently dry) with a further decked area beyond.
ADDITIONAL INFORMATION
The property is Freehold
Council Tax Band C
Energy Efficiency and Environmental Impact

Although these particulars are thought to be materially correct their accuracy cannot be guaranteed and they do not form part of any contract.
Property data and search facilities supplied by www.vebra.com

















