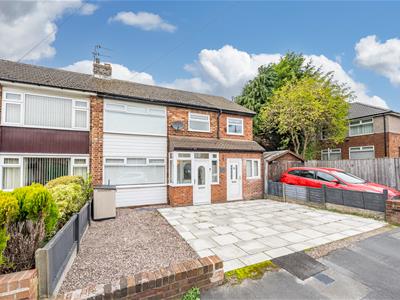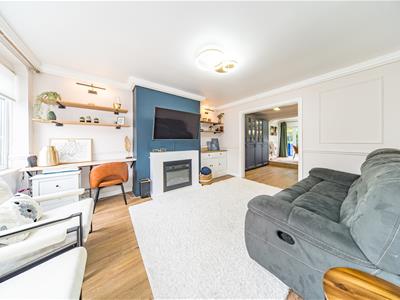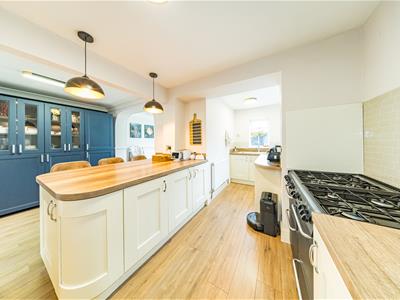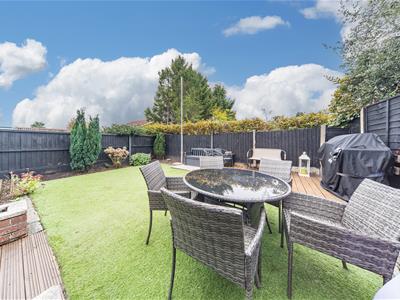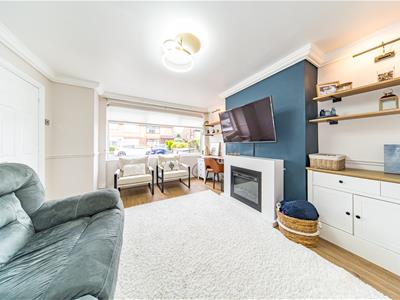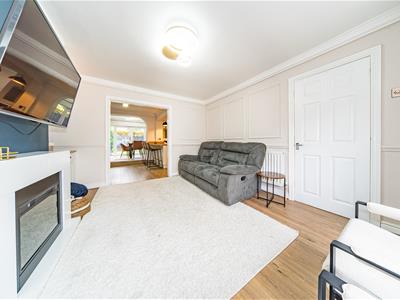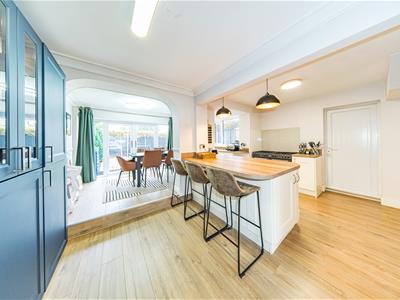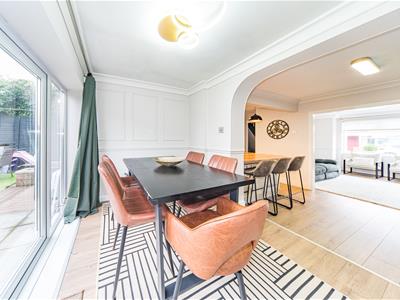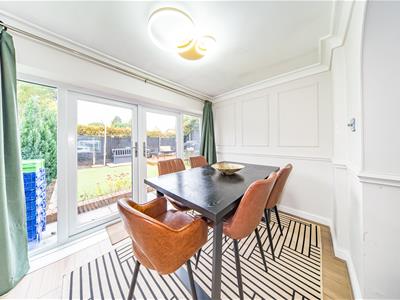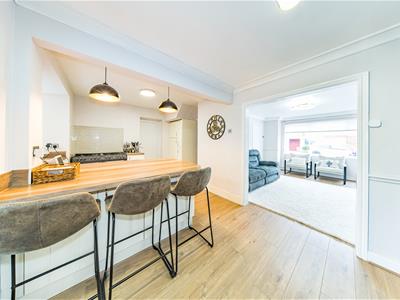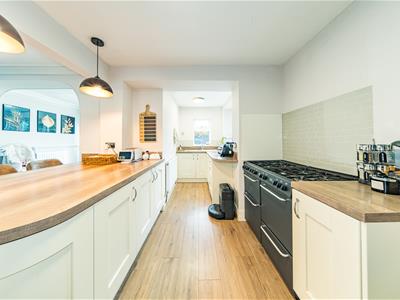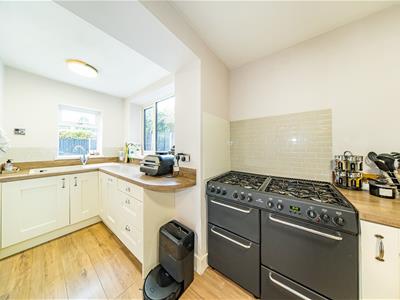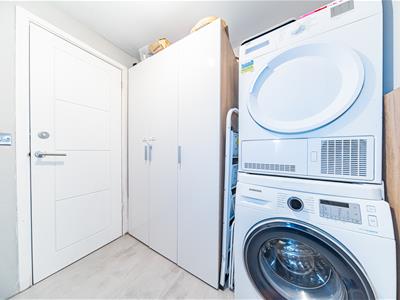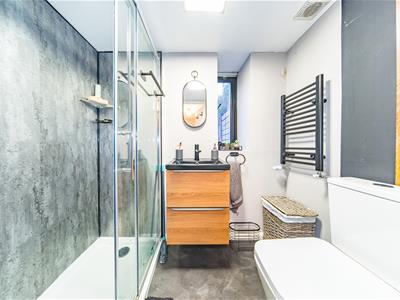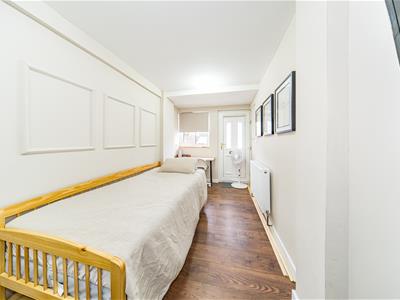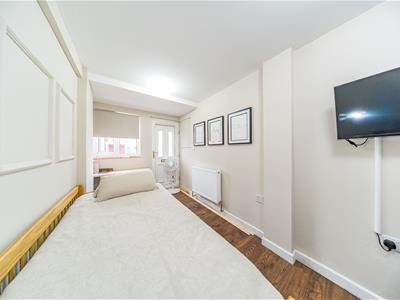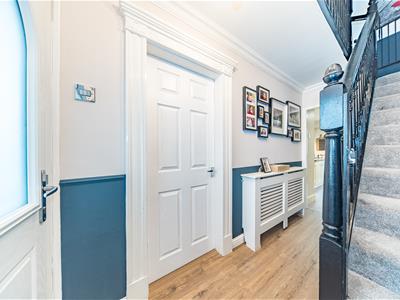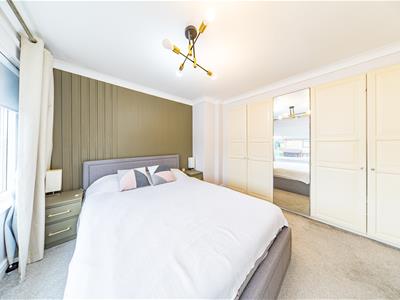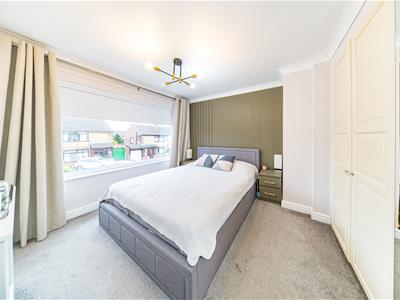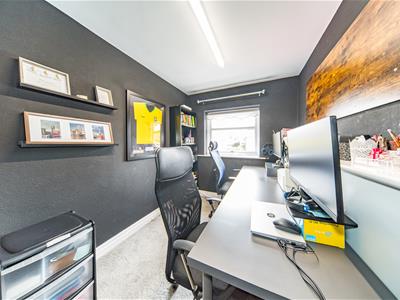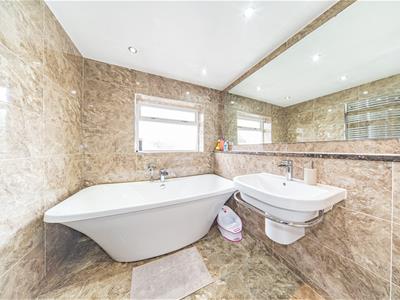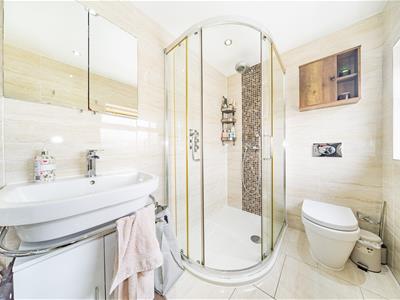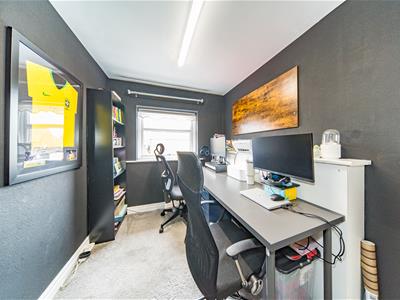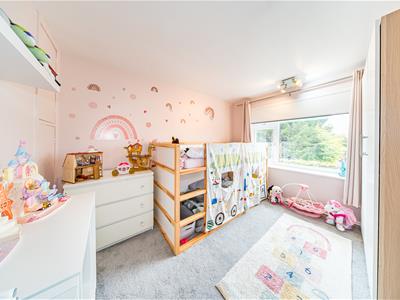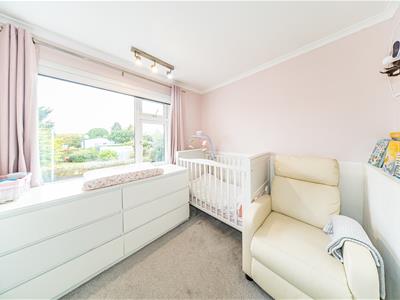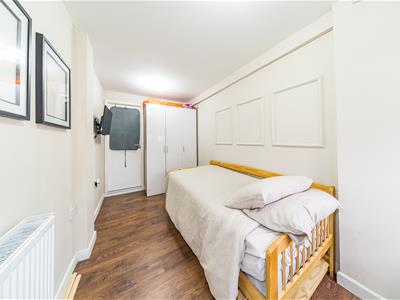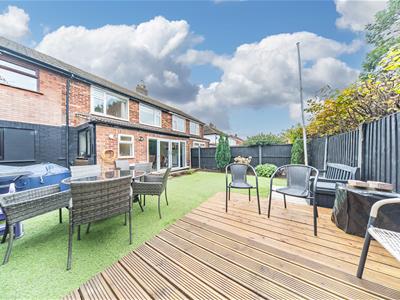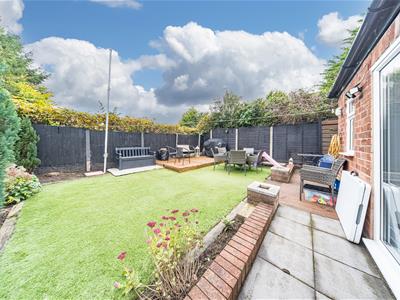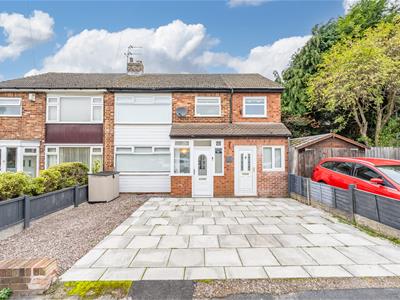.png)
35 Eccleston Street
Prescot
Merseyside
L34 5QA
Cartmel Drive, Rainhill, Prescot
Offers Over £300,000 Sold (STC)
4 Bedroom House - Semi-Detached
- Four/Five bedroom semi detached family home
- Spacious open plan living area
- Modern fited kitchen with seperate dining area
- Off road parking
- Ground floor shower room& Utility area
- En-suite to Master bedroom
- Luxurious family bathroom with free standing bath
- Close to Whiston Hospital
- Close to local ameinities and transport links
- Landscaped rear garden with artificial grass
Conveniently situated in the sought-after area of Rainhill, Cartmel Drive presents a splendid opportunity to acquire a beautifully maintained four-bedroom semi-detached home. This property is ideally located within walking distance of the village, offering a wealth of amenities and access to excellent schools, as well as being conveniently close to Whiston Hospital.
Upon entering, you are greeted by a welcoming entrance hall that leads into a spacious and tastefully decorated living room, perfect for both relaxation and entertaining. The living space seamlessly transitions into an impressive modern kitchen, complete with integrated appliances and a breakfast bar, making it a delightful hub for family gatherings. Adjacent to the kitchen, the dining room features patio doors that open onto a meticulously landscaped garden, providing a lovely view and easy access to outdoor living.
The master bedroom is a true retreat, boasting built-in wardrobes and a stylish en-suite shower room. In addition, there are three further well-proportioned bedrooms, each offering ample space and comfort. The luxurious family bathroom is a standout feature, designed to provide a serene escape.
Externally, the property benefits from a driveway and garage at the front, ensuring convenient parking. The rear garden is a generous size, featuring a well-maintained lawn and a patio area, ideal for alfresco dining or simply enjoying the outdoors.
This freehold property falls under council tax band C, making it an attractive option for families and professionals alike. With its high standard of presentation and prime location, this home is not to be missed.
Porch
UPVc Double glazed windows and door.
Hallway
UPVc Double glazed door, stairs to first floor, and radiator.
Living Room
4.16m x 3.59m (13'7" x 11'9")UPVc Double glazed window to front aspect, feature fire place, laminate flooring, and radiator.
Kitchen
5.57m x 5.35m (18'3" x 17'6")UPVc Double glazed windows to side and rear aspects, sink unit with mixer tap, integral fridge, range of wall and base units, radiator, and laminate flooring.
Dining room
3.09m x 2.03m (10'1" x 6'7")UPVc Double glazed double doors leading to rear garden, laminate flooring, and radiator.
Utility Area
2.02m x 2.0m (6'7" x 6'6")
Reception room
4.3m x 2.02m (14'1" x 6'7")UPVc Double glazed window and door to the front aspect, radiator.
Shower room
2.12m x 1.19m (6'11" x 3'10")Shower room UPVc Double glazed window to rear with shower suite, low flush WC and handwash basin. heated towel rail
First Floor Landing
Loft access, and storage cupboard housing combi boiler which is around 2 years old.
Bathroom
2.47m x 2.04m (8'1" x 6'8")Double glazed window to rear aspect, free standing bath, low level WC, hand wash basin, heated towel rail, ceramic floor tiles, fully tiled walls, and under floor heating.
Bedroom
3.39m x 3.0m (11'1" x 9'10")UPVc Double glazed window to front aspect, fitted wardrobes, and radiator.
En-Suite Shower Room
2.26m x 1.62m (7'4" x 5'3")UPVc Double glazed window to front aspect, stand in shower cubicle, low level WC, pedestal hand wash basin, heated towel rail, ceramic floor tiles, fully tiled walls, and under floor heating.
Bedroom
3.39m x 3.26m (11'1" x 10'8")UPVc Double glazed window to rear aspect, and radiator.
Bedroom
2.46m x 2.36m (8'0" x 7'8")UPVc Double glazed window to rear aspect, and radiator.
Bedroom
2.98m x 2.06m (9'9" x 6'9")UPVc Double glazed window to front aspect, and radiator.
External
Driveway to the front of the property leading to an integral garage. To the rear is a well-stocked and looked after garden with both patio and artificial grassed areas. Fenced boundaries.
Agents notes
The owners have advised that although the property is freehold, there is a chief rent to pay of £5.00 per year
Energy Efficiency and Environmental Impact

Although these particulars are thought to be materially correct their accuracy cannot be guaranteed and they do not form part of any contract.
Property data and search facilities supplied by www.vebra.com
