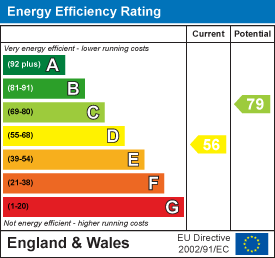
26 Mill Street
Chesterfield
Derbyshire
S43 4JN
Morven Street, Creswell, Worksop
£795 p.c.m. To Let
3 Bedroom House - End Terrace
- Three Bedrooms
- Two Reception Rooms
- Fitted Kitchen and Bathroom
- Gas Central Heating
- Majority Upvc Double Glazing
- Off Road Parking
- Generous Sized Enclosed Rear Garden
- Close To Local Amenities within Creswell
- Freehold Property
- Council Tax Band 'A'
Nestled in the charming area of Creswell, Worksop, this delightful end-terrace house on Morven Street offers a perfect blend of character and modern living. Built in the early 1900s, the property boasts a rich history while providing ample space for a growing family or those seeking a comfortable home.
Upon entering, you are welcomed by two inviting reception rooms, ideal for both relaxation and entertaining guests. These versatile spaces can be tailored to suit your lifestyle, whether you envision a cosy sitting room or a vibrant dining area. The house features three well-proportioned bedrooms, providing plenty of room for rest and privacy. Each bedroom is filled with natural light, creating a warm and inviting atmosphere.
The property includes a conveniently located bathroom, designed for both functionality and comfort. The layout of the house ensures that every inch is utilised effectively, making it a practical choice for everyday living.
Outside, you will find parking space for two vehicles, a valuable asset in this area. The location is not only convenient for commuting but also offers easy access to local amenities, schools, and parks, making it an ideal choice for families.
In summary, this end-terrace house on Morven Street is a wonderful opportunity for those looking to settle in a friendly community. With its charming features, spacious rooms, and practical parking, it is a property that truly deserves your attention. Don’t miss the chance to make this lovely house your new home.
**If you would like to view this property, or apply for it, please click the 'Request Details' button on Rightmove and enter your information**
Accomodation
Entrance is gained through the front uPVC double glazed door in to the;
Living Room
3.97 x 3.33 (13'0" x 10'11")Having a central heating radiator, a television aerial point, a telephone point, a uPVC double glazed walk-in bay window viewing to the front of the property and a feature fireplace with solid wood fire surround.
Dining Room
3.95 x 3.77 (12'11" x 12'4")Having a central heating radiator, a Upvc double glazed window viewing to the rear of the property, a door giving access to the stairs, an under stairs storage cupboard and an open doorway leading to the;
Kitchen
2.63 x 2.41 (8'7" x 7'10")Fitted with a range of units in high gloss cream above and below areas of easy clean butchers block style roll top work surface inset to which is a 1 1/2 bowl stainless steel sink with chrome mixer tap. There is an integral four ring electric hob above which is the stainless steel and glass chimney style extractor. There is also an integrated single electric oven. Also fitted is plumbing for a automatic washing machine and dishwasher, a uPVC double glazed window viewing to the side of the property, the Vaillant Combination boiler and an open doorway leading to the;
Rear Porch
Having a uPVC double glazed door leading to the rear courtyard.
Bathroom
2.30 x 1.82 (7'6" x 5'11")Fitted with a suite in white comprising of a panelled bath with mixer tap and shower attachment and glass shower screen, a low flush toilet and a wash hand basin with pedestal. There are tiled splash back areas around the bath and wash hand basin. Having a central heating radiator and a upvc double glazed window viewing to the side of the property.
Returning to the Dining room and taking the stairs to the first landing with a single wooden window viewing to the side of the property and doors leading to the bedrooms and upstairs W/C.
Bedroom One
3.98 x 3.32 (13'0" x 10'10")Having a central heating radiator, a uPVC double glazed window viewing to the front of the property and built in wardrobe.
Bedroom Two
3.79 x 3.04 (12'5" x 9'11")Having a central heating radiator and a uPVC double glazed window viewing to the rear of the property.
Upstairs W/C
Having a white low flush toilet and wall hung wash hand basin.
Bedroom Three
Having a central heating radiator, coving to the ceiling and a uPVC double glazed window viewing to the side of the property.
Outside
To the front of the property is a small easily maintained pebbled garden and a path leading to the front door.
To the rear of the property is the courtyard with outside lighting and tap with a wooden gate that opens to the shared access. Beyond this is the hardstanding parking area for one to two vehicles. Beyond the hardstanding area is the enclosed generous sized rear lawned garden.
Other Information
The Tenure of this property is Freehold.
The Council Tax Band is a 'A'
Energy Efficiency and Environmental Impact

Although these particulars are thought to be materially correct their accuracy cannot be guaranteed and they do not form part of any contract.
Property data and search facilities supplied by www.vebra.com










