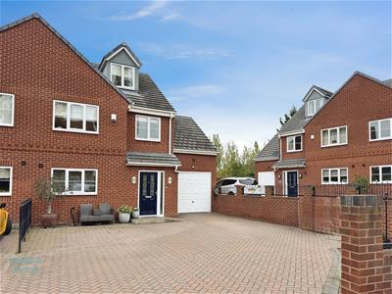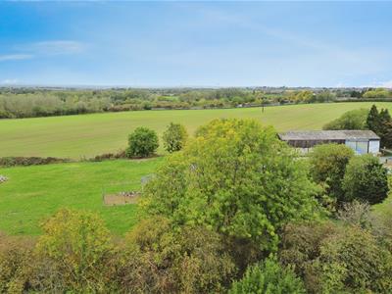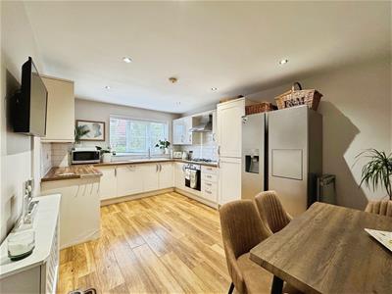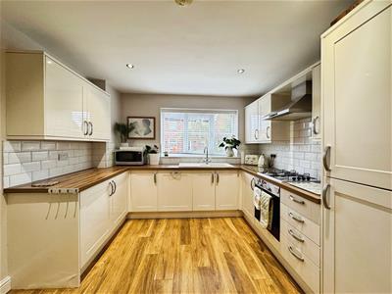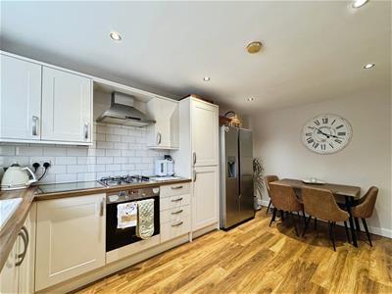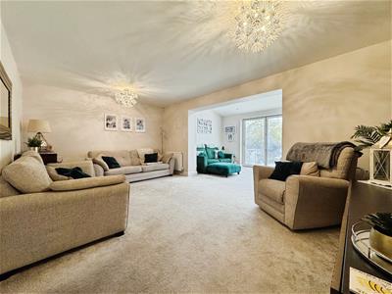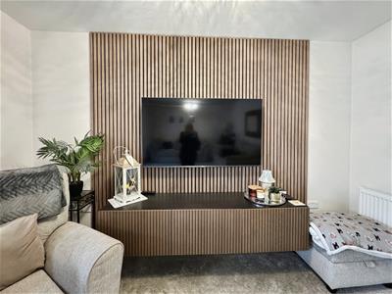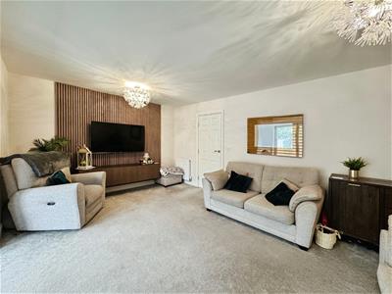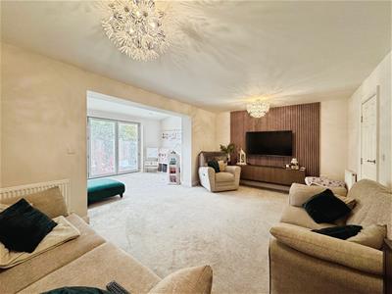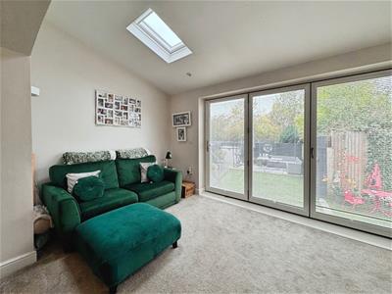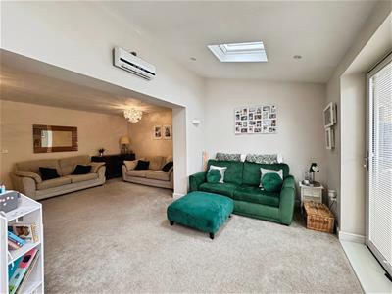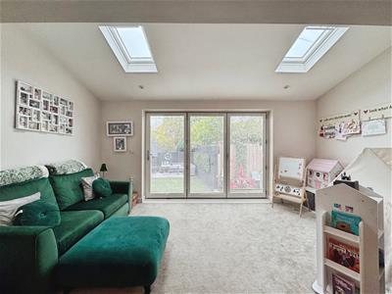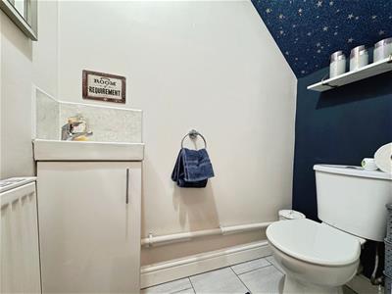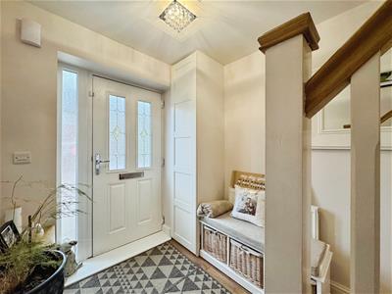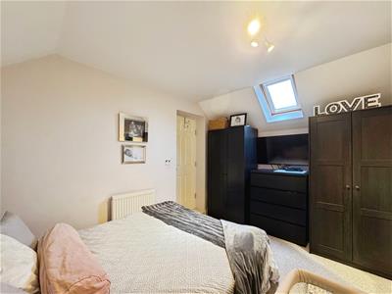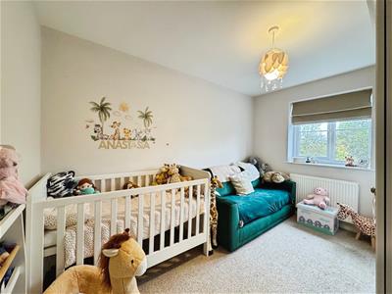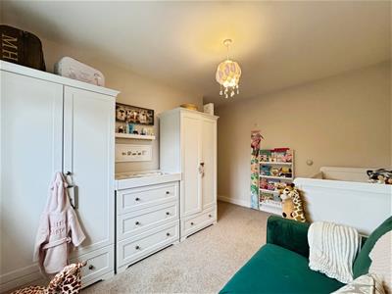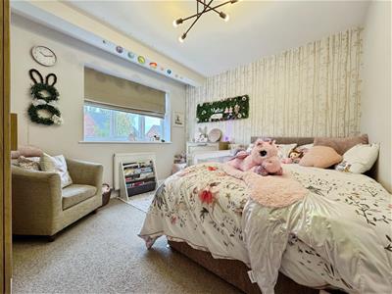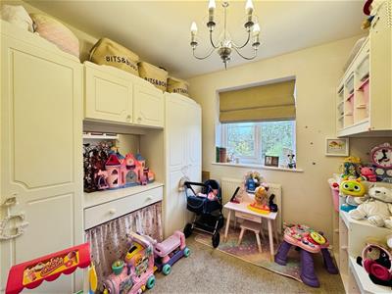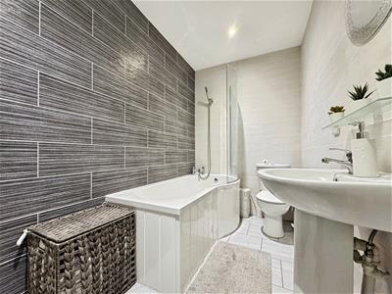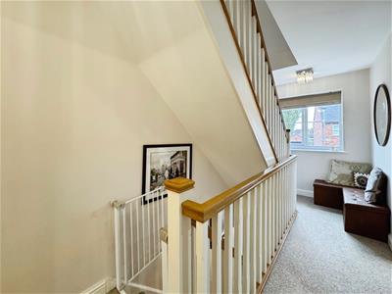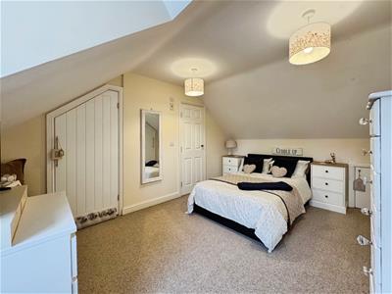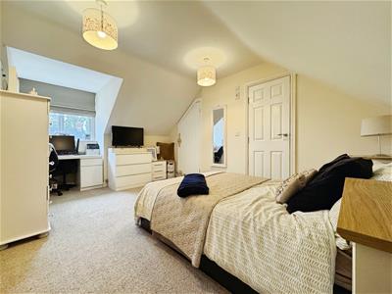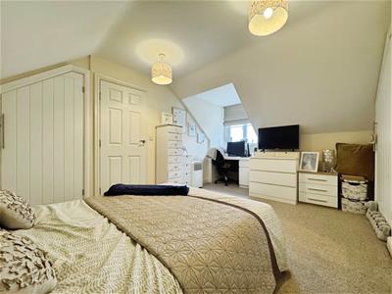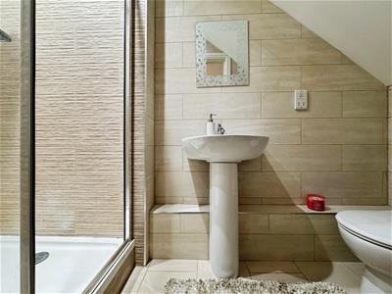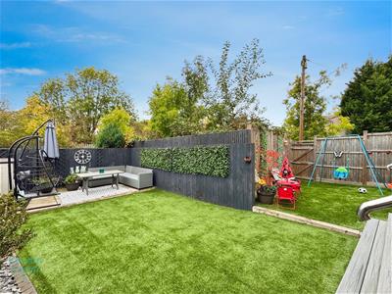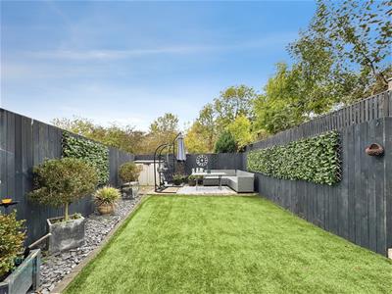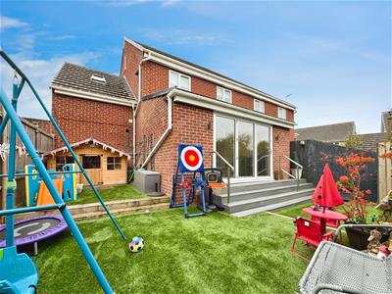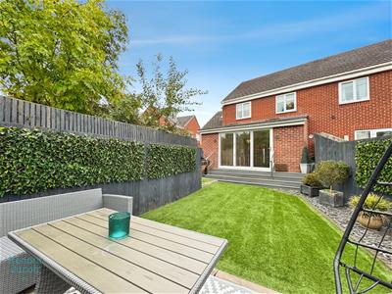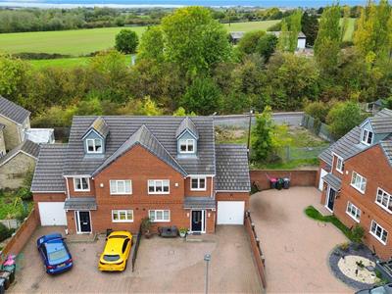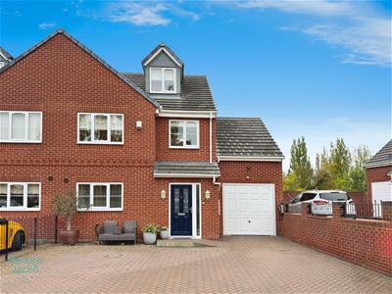J B S Estates
Six Oaks Grove, Retford
Nottingham
DN22 0RJ
The Poplars, Dinnington, Sheffield
Guide price £285,000
5 Bedroom House - Semi-Detached
- ***GUIDE PRICE £280,000 - £290,000***
- Deceptively spacious five-bedroom semi-detached family home
- Extended ground floor with large, modern living room and media wall
- Stylish kitchen/diner with integrated appliances and space for American-style fridge freezer
- Five generously sized bedrooms set over three floors, including a master suite with ensuite
- Contemporary family bathroom and convenient downstairs WC
- Low-maintenance rear garden with patio, artificial lawn, and outdoor lighting
- Large block-paved driveway and garage with power and lighting
- Quiet cul-de-sac location, close to local shops, schools and amenities
- No upper chain – ready for a smooth and swift move-in
***GUIDE PRICE OF £285,000 AND £295,000***
This deceptively spacious five-bedroom semi-detached family home offers stylish and contemporary living across three floors, with the added benefit of a ground floor extension. Tucked away in a quiet cul-de-sac, the property is ideally located close to local shops, schools, and amenities, with excellent transport links providing easy access to Sheffield, Rotherham, and Worksop.
The home boasts a bright and welcoming entrance hallway, an extended open-plan living room with bi-fold doors and feature media wall, a modern kitchen/diner, and a convenient downstairs WC. Across the upper floors are five well-proportioned bedrooms – including a spacious master suite with fitted wardrobes and a luxury ensuite – as well as a stylish family bathroom.
Externally, the property features a generous block-paved driveway with parking for multiple vehicles, a garage with power and lighting, and a beautifully landscaped low-maintenance rear garden – perfect for family enjoyment and entertaining.
Ideal for growing families seeking both space and convenience, this property truly must be seen to be
ENTRANCE HALLWAY
A welcoming and well-appointed entrance hallway, accessed via a stylish composite front door. The space is enhanced by a quality spindle staircase leading to the first floor, attractive laminate wood flooring, and a central heating radiator. A useful under-stairs storage cupboard adds practicality, with internal doors providing access to the extended living room, kitchen/diner, and downstairs WC.
DOWNSTAIRS WC
Contemporary in design, the cloakroom comprises a white low-flush WC and a vanity hand wash basin with tiled splashback. Finished with a modern tiled floor, central heating radiator, and an electric extractor fan.
KITCHEN DINER
A spacious and modern kitchen/diner offering a range of stylish wall and base units with complementary work surfaces, incorporating a ceramic sink unit with mixer tap. Integrated appliances include an electric oven, a gas hob with an electric extractor fan above, dishwasher, and washing machine. There's ample space for an American-style fridge freezer. Partially tiled walls add a sleek finish, with the laminate wood flooring continuing seamlessly into the dining area. A central heating radiator completes the space, which is perfect for both family life and entertaining.
EXTENDED LIVING ROOM
This beautifully extended living space is both generous and versatile, offering the perfect setting for relaxation and entertaining. Bi-folding UPVC double glazed doors open out to the rear garden, complemented by two rear-facing Velux windows that flood the room with natural light. A modern media wall creates a striking focal point, and there is a central heating radiator for comfort.
FIRST FLOOR LANDING
A bright landing area featuring a front-facing UPVC double glazed window, spindle balustrade staircase rising to the second floor, and internal doors providing access to four well-proportioned bedrooms and the family bathroom.
BEDROOM TWO
A well-sized double bedroom featuring a rear-facing Velux window and central heating radiator.
BEDROOM THREE
Another spacious double bedroom with a front-facing UPVC double glazed window and central heating radiator.
BEDROOM FOUR
A fourth generously sized double bedroom, complete with a rear-facing UPVC double glazed window and central heating radiator.
BEDROOM FIVE
Currently used as a playroom and dressing room, this versatile fifth bedroom benefits from a rear-facing UPVC double glazed window and central heating radiator.
FAMILY BATHROOM
A stylish and contemporary family bathroom suite in white, comprising a P-shaped bath with shower mixer tap and glass screen, pedestal wash basin, and low-flush WC. The room is fully tiled to the walls and floor, with downlighting to the ceiling, chrome heated towel rail, and an electric extractor fan.
SECOND FLOOR
With a side-facing UPVC double glazed window and a door leading to the master suite.
MASTER BEDROOM
An exceptionally spacious master bedroom featuring a front-facing UPVC double glazed window, two fitted wardrobes, and a central heating radiator. A private door leads through to the ensuite shower room.
EN-SUITE SHOWER ROOM
A luxurious and contemporary ensuite comprising a walk-in shower enclosure with electric shower, pedestal hand wash basin, and low-flush WC. Fully tiled walls and flooring are complemented by a chrome heated towel rail, shaver point, and electric extractor fan.
EXTERIOR
To the front, the property boasts a large block-paved driveway providing off-street parking for multiple vehicles and access to the garage, which is equipped with power, lighting, and an up-and-over door. Side gate access leads to the rear garden.
The rear garden is attractively landscaped for low-maintenance living, featuring artificial lawn, decorative borders, a paved patio seating area, outdoor lighting, and a water tap – the perfect space for enjoying the outdoors with minimal upkeep.
Energy Efficiency and Environmental Impact
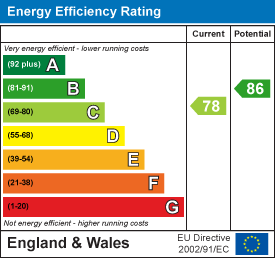
Although these particulars are thought to be materially correct their accuracy cannot be guaranteed and they do not form part of any contract.
Property data and search facilities supplied by www.vebra.com
