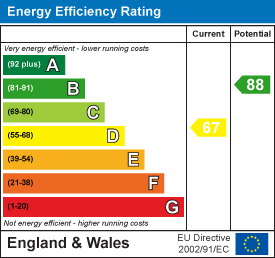
66 Northgate
Wakefield
West Yorkshire
WF1 3AP
Durkar Low Lane, Durkar
£155,000
2 Bedroom House - Terraced
- Mid Terrace Home
- Two Bedrooms
- Close To Transport Links & Amenities
- Ready To Move Into
- Ideal For The First Time Buyer Or Investor
- Off Street Parking
- Viewing Essential
- EPC Rating D67
A WELL PRESENTED two bedroom mid terrace in the heart of Durkar with ENCLOSED rear garden and excellent transport links. VIEWING ESSENTIAL. EPC rating D67.
Situated in the popular village of Durkar, this well presented two bedroom mid terrace home offers modern living accommodation, excellent transport links, and easy access to local amenities.
The property briefly comprises a welcoming lounge, a modern fitted kitchen, two well proportioned bedrooms, and a contemporary house bathroom. Externally, the home benefits from an enclosed rear garden, ideal for outdoor relaxation and off street parking to the front with room for two cars.
The property is well placed to local amenities including shops, schools, garden centre, supermarkets, restaurants, public houses, Asda supermarket, Newmillerdam county park and Pugneys water park. For the commuter there is excellent access to the M1 motorway and nearby local bus routes.
Beautifully maintained and ready to move into, this property presents an excellent opportunity for first time buyers, professionals, or investors alike.
ACCOMMODATION
LOUNGE
 3.73m x 3.73m (maximum) (12'2" x 12'2" (maximum))Front facing composite glazed entrance door opens into the light and welcoming lounge. There is a front facing UPVC double glazed window, wood effect flooring, coving to the ceiling and a central heating radiator. Leads through to the kitchen.
3.73m x 3.73m (maximum) (12'2" x 12'2" (maximum))Front facing composite glazed entrance door opens into the light and welcoming lounge. There is a front facing UPVC double glazed window, wood effect flooring, coving to the ceiling and a central heating radiator. Leads through to the kitchen.
KITCHEN
2.87m x 3.43m (9'4" x 11'3")Fitted with a range of wall and base units in wood finish with laminate work surfaces over, incorporating a stainless steel sink and drainer. In built electric oven with four ring gas hob, stainless steel splashback and extractor hood over. Space and plumbing for an under counter washing machine and space for a freestanding large style fridge/freezer. Features tiled splashbacks, vinyl wood-effect flooring and a rear facing composite double glazed door leading out to the garden. A single central heating radiator and useful under-stairs storage cupboard.
FIRST FLOOR LANDING
With small loft hatch for access and doors off to two bedrooms and the house bathroom.
BEDROOM ONE
 3.72m x 3.73m (maximum) (12'2" x 12'2" (maximum))A front facing UPVC double-glazed window, single central heating radiator, carpeted flooring and coving to the ceiling.
3.72m x 3.73m (maximum) (12'2" x 12'2" (maximum))A front facing UPVC double-glazed window, single central heating radiator, carpeted flooring and coving to the ceiling.
BEDROOM TWO
 3.31m x 1.59m (10'10" x 5'2")A rear facing UPVC double-glazed window, central heating radiator and coving to the ceiling.
3.31m x 1.59m (10'10" x 5'2")A rear facing UPVC double-glazed window, central heating radiator and coving to the ceiling.
BATHROOM/W.C.
 2.41m x 1.16m plus recessed area (7'10" x 3'9" pluA low flush w.c., panelled bath with mains shower over and vanity wash basin with chrome mixer tap. A rear facing UPVC frosted glazed window, single central heating radiator, wood effect flooring and full tiling to the walls. Spotlights to the ceiling and a useful built-in storage cupboard over the bulkhead.
2.41m x 1.16m plus recessed area (7'10" x 3'9" pluA low flush w.c., panelled bath with mains shower over and vanity wash basin with chrome mixer tap. A rear facing UPVC frosted glazed window, single central heating radiator, wood effect flooring and full tiling to the walls. Spotlights to the ceiling and a useful built-in storage cupboard over the bulkhead.
OUTSIDE
 There is off road parking for two vehicles to the front. To the rear, there is an enclosed, low maintenance gravelled garden, ideal for outdoor seating with a brick built outbuilding provides useful storage space.
There is off road parking for two vehicles to the front. To the rear, there is an enclosed, low maintenance gravelled garden, ideal for outdoor seating with a brick built outbuilding provides useful storage space.
COUNCIL TAX BAND
The council tax band for this property is A.
FLOOR PLANS
These floor plans are intended as a rough guide only and are not to be intended as an exact representation and should not be scaled. We cannot confirm the accuracy of the measurements or details of these floor plans.
VIEWINGS
To view please contact our Wakefield office and they will be pleased to arrange a suitable appointment.
EPC RATING
To view the full Energy Performance Certificate please call into one of our local offices.
Energy Efficiency and Environmental Impact

Although these particulars are thought to be materially correct their accuracy cannot be guaranteed and they do not form part of any contract.
Property data and search facilities supplied by www.vebra.com


