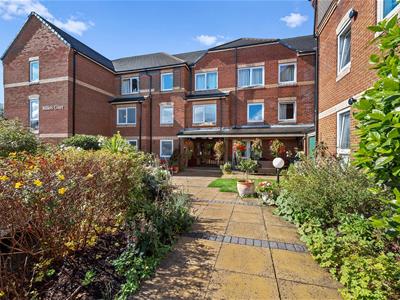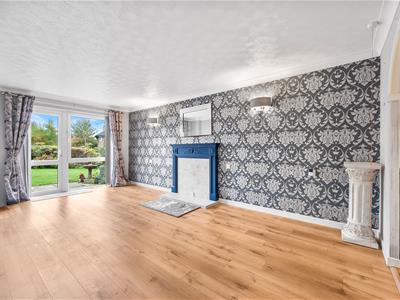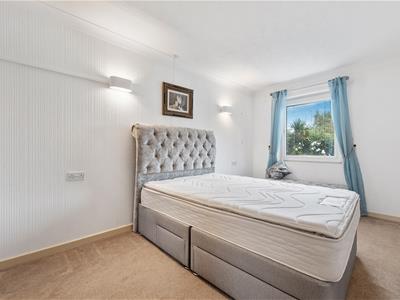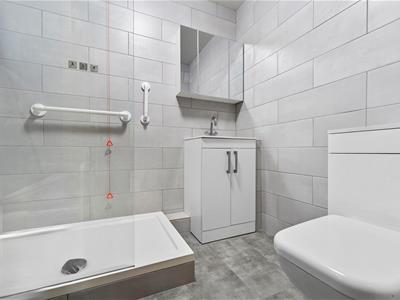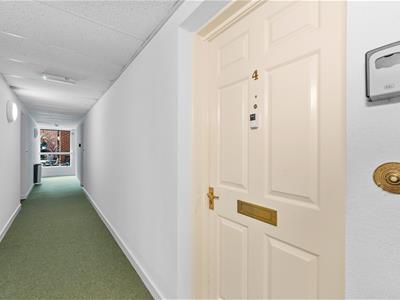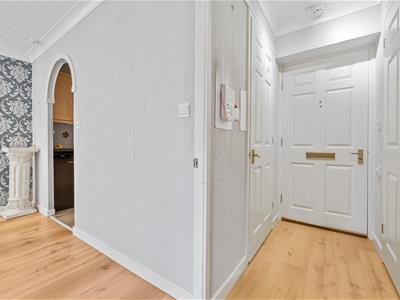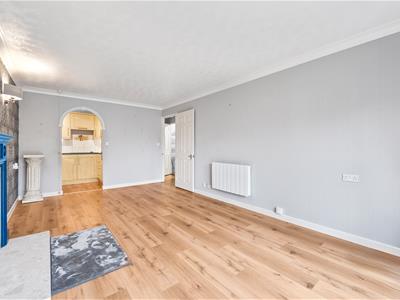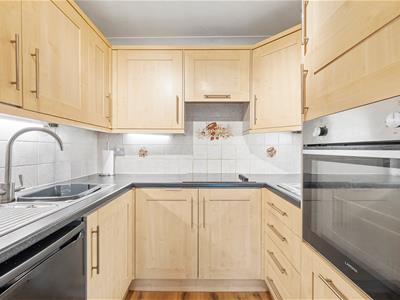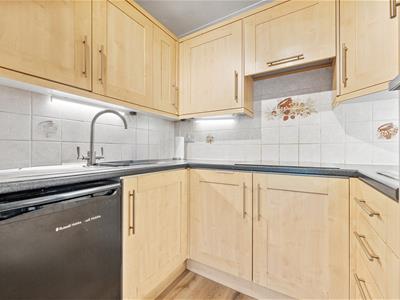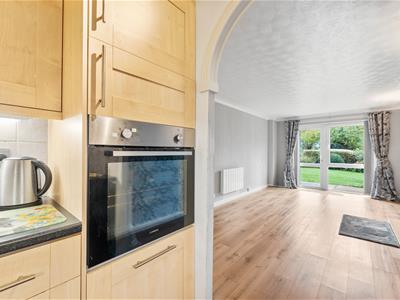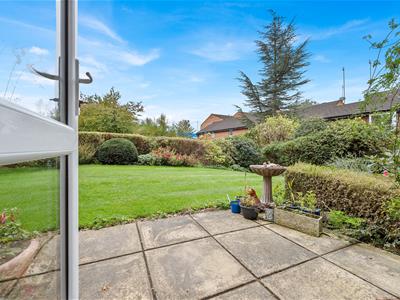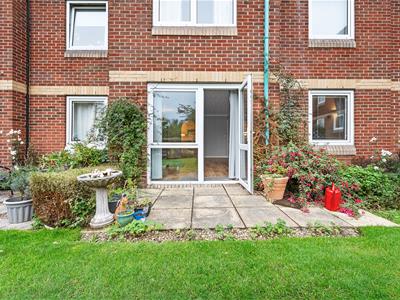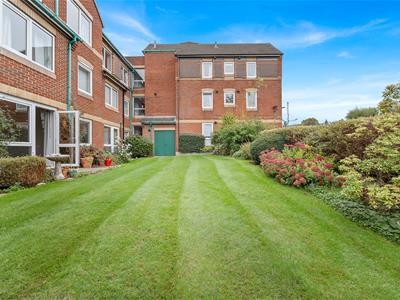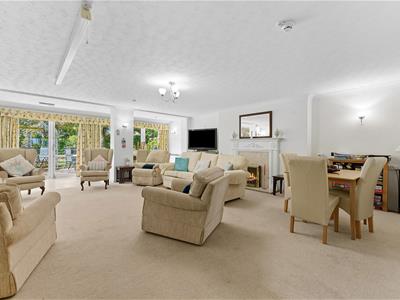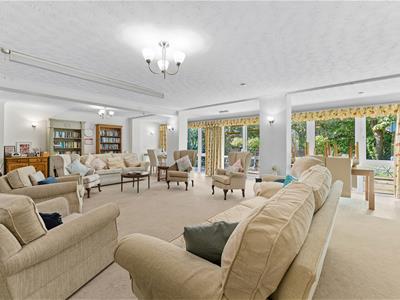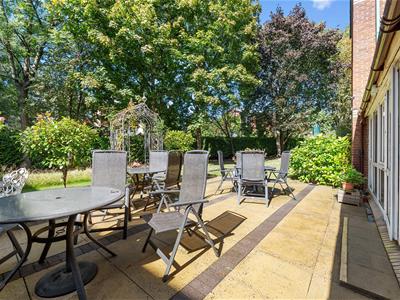
Holden & Prescott Limited
Tel: 01625 422244
Fax: 01625 869999
1/3 Church Street
Macclesfield
Cheshire
SK11 6LB
Hope Street West, Macclesfield
£89,950
1 Bedroom Apartment - Ground Floor
Located within the sought-after Millers Court development by McCarthy Stone, this ground floor apartment offers a fantastic opportunity for the active retired seeking comfort, community, and convenience. Enjoying a prime position, the apartment features a uPVC glazed patio door from the lounge, opening onto a private patio area, perfect for relaxing outdoors. This bright and cheerful one-bedroom apartment is well presented and ready to move into.
This particular apartment enjoys an excellent ground floor position, with a uPVC glazed patio door from the lounge opening onto a private patio area, ideal for enjoying some fresh air and sunshine. Additional features include uPVC double glazing and slimline electric storage heaters for year-round comfort. The accommodation also comprises a fitted kitchen and an updated modern shower room, making this an appealing, low-maintenance home in a sought-after development.
Millers Court offers excellent communal facilities, including a spacious residents’ lounge with a kitchenette, ideal for socialising or relaxing with neighbours. A well-equipped laundry room is conveniently located close to the apartment for ease of access. The development is surrounded by beautifully maintained gardens, featuring a large terrace, perfect for enjoying the outdoors. Resident and visitor parking is also available.
Communal Entrance Hall
Approached via a security door, a carpeted and tastefully decorated entrance providing access to the large communal lounge with kitchenette and the lift to the second floor.
Entrance Hall
Ceiling cornice. Meter cupboard with shelving and light also housing the hot water cylinder. Laminate flooring. Emergency pull cord system.
Lounge
5.77m x 3.20m (18'11 x 10'6)Fireplace with marble hearth, wooden surround and mantel. Ceiling cornice. T.V. aerial point. Wall light points. Laminate flooring. uPVC double glazed window and door onto a private patio area. Electric radiator.
Kitchen
2.21m x 1.63m (7'3 x 5'4)Single drainer stainelss steel sink unit with mixer tap and base cupboard below. A range of matching base and eye level cupboards with contrasting work surfaces and tiled splashbacks. Integrated single oven with four ring electric hob and extractor hood over. Space for fridge. Ceiling cornice. Laminate flooring.
Bedroom
4.29m x 2.64m (14'1 x 8'8)Fitted wardrobe with mirrored doors. Ceiling cornice. Wall light points. T.V. aerial point. Electric shaver point. uPVC double glazed window. Electric shaver point/radiator.
Bathroom
The white suite comprises a fully tiled cubicle with electric shower and screen, a washbasin with mixer tap and vanity storage cupboard below and a low suite W.C. Extractor fan. Tiled walls. Chrome heated towel rail.
Outside
Communal Garden
The residents of Millers Court enjoy a pleasant and well maintained communal garden area with a vast array of well stocked flower beds and borders.
Parking
There is ample residents' parking.
Ground Rent and Management Charge
T.B.C.
Energy Efficiency and Environmental Impact
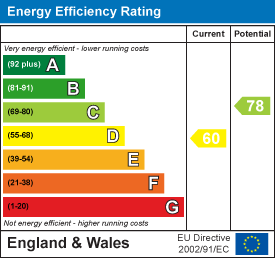
Although these particulars are thought to be materially correct their accuracy cannot be guaranteed and they do not form part of any contract.
Property data and search facilities supplied by www.vebra.com
