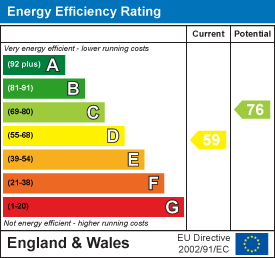
14 Euston Place
Leamington Spa
Warwickshire
CV32 4LY
Village Street, Offchurch, Leamington Spa
Guide Price £600,000 Sold (STC)
3 Bedroom House - Semi-Detached
- Extended Character Cottage
- Beautiful Village Setting
- Two Reception Rooms
- Kitchen with Adjoining Store and Breakfast Room
- Three Double Bedrooms
- First Floor Bathroom
- Generous Front and Rear Gardens
- Driveway and Garage
- Excellent Future Potential
Idyllically positioned in the leafy heart of sought-after Offchurch village, this substantial and extended end-terraced cottage originally comprised two agricultural cottages which have been combined into one. Offered for sale with the benefit of no onward chain, the accommodation has much character, including exposed beams and timbers, while also offering exceptional future potential for a buyer to modernise and possibly reconfigure the existing layout. Externally, the cottage occupies a generous plot with good gardens to the front and rear of the property. A driveway and garage provide ample parking and there are fabulous views from the rear, extending over fields and countryside.
We understand that mains water, gas, electricity and drainage are connected to the property. We have not carried out any form of testing of appliances, central heating or other services and prospective purchasers must satisfy themselves as to their condition and efficiency.
LOCATION
The picturesque village of Offchurch lies approximately three miles east of Leamington Spa. Having ancient origins connected to Offa, the King of Mercia, the village boasts a wealth of character, at the heart of which is the Parish Church of St Gregory, and The Stag, a well-known public house and eatery. Despite its semi-rural location, Offchurch is exceptionally well placed for access to local communication links including the Midland motorway network and the Jaguar Land Rover and Aston Martin sites at Gaydon. Leamington Spa railway station provides regular commuter rail links to many destinations, notably London and Birmingham.
ON THE GROUND FLOOR
Entrance door opening into:-
ENCLOSED ENTRANCE PORCH
With blue brick paved floor and inner entrance door to:-
DINING ROOM
4.55m into inglenook x 3.07m (14'11" into inglenooHaving inglenook style fireplace with shelf over and quarry tiled hearth, window to front elevation, central heating radiator and door to:-
LOUNGE
5.13m x 4.93m into inglenook (16'10" x 16'2" intoAn immensely charming and characterful room with inglenook style fireplace having beam over, open fire and quarry tiled hearth, wood flooring, exposed beams, two central heating radiators, staircase ascending to the first floor, windows to front and rear elevations and door to the patio at the rear.
KITCHEN
4.67m x 2.41m (15'4" x 7'11")Fitted with a range of wood units comprising base cupboards, drawers and one double wall cabinet with worktops over and tiled splashbacks, double drainer stainless steel sink unit, electric cooker connection, window to rear elevation, central heating radiator and door to:-
STORE ROOM
4.65m x 1.78m (15'3" x 5'10")Which could be adapted for a range of other uses, having replacement wall-mounted Worcester gas-fired boiler, insulated hot water cylinder and storage shelving.
BREAKFAST ROOM
3.51m x 2.06m (11'6" x 6'9")With central heating radiator, window to rear elevation and door to:-
LOBBY
With door providing external access and further door to:-
CLOAKROOM/UTILITY
With close-coupled WC, pedestal wash hand basin, space for washing machine and central heating radiator.
ON THE FIRST FLOOR
LANDING
With central heating radiator, access to roof space, exposed timbers and doors to:-
BEDROOM ONE (REAR)
5.26m x 4.34m (17'3" x 14'3")An exceptionally large principal bedroom with fitted wardrobes and storage, two central heating radiators and two rear elevation windows that take full advantage of the views beyond the rear garden to fields and countryside. There is also a screened-off shower enclosure and wash hand basin which could provide an opportunity to create more permanent en suite facilities. Second access to roof space.
BEDROOM TWO (FRONT)
4.34m x 2.72m (14'3" x 8'11")With exposed timbers, central heating radiator and two windows to front elevation.
BEDROOM THREE (FRONT)
4.14m x 2.59m (13'7" x 8'6")With central heating radiator and window to front elevation.
BATHROOM
With low-level WC, pedestal wash hand basin, shaped corner bath, central heating radiator and window to rear elevation.
OUTSIDE
FRONT
The cottage is set well back from Village Street behind a deep lawned front garden which has a number of mature trees and beds. A tarmacadam driveway provides ample off-road parking as well as giving direct access to:-
ADJOINING GARAGE
Which is of larger than average proportions with double up-and-over door, electric light and power, outside tap and door to the rear garden.
OUTBUILDINGS
Three brick-built outbuildings immediately to the rear of the cottage provide useful garden storage and workshop potential.
REAR GARDEN
A generously proportioned rear garden is largely lawned and set with a variety of mature trees, along with an aluminium-framed greenhouse. There are wonderful countryside views across fields beyond the garden.
TENURE
The property is Freehold.
DIRECTIONS
Postcode for sat-nav - CV33 9AP.
Energy Efficiency and Environmental Impact

Although these particulars are thought to be materially correct their accuracy cannot be guaranteed and they do not form part of any contract.
Property data and search facilities supplied by www.vebra.com

















