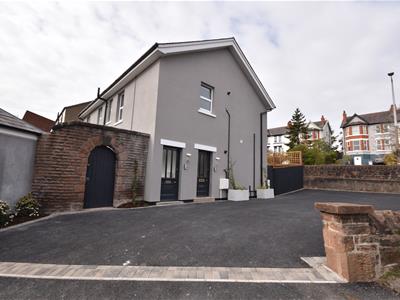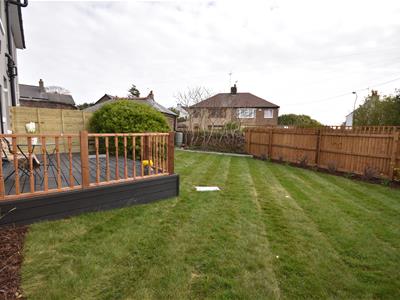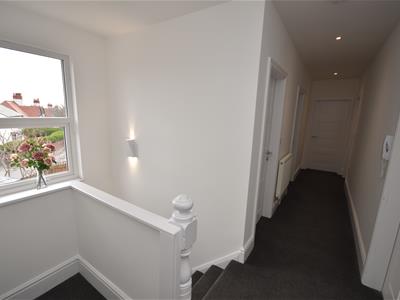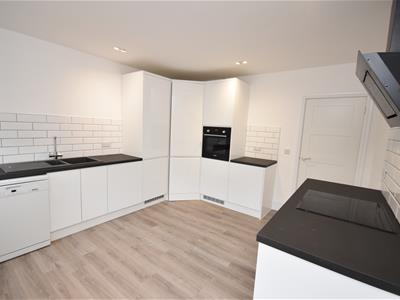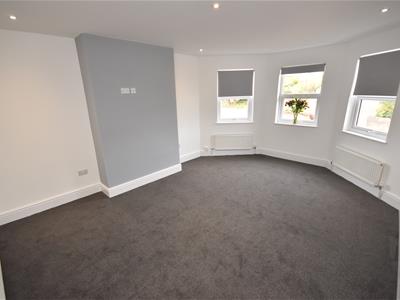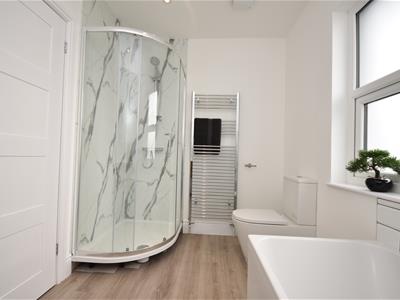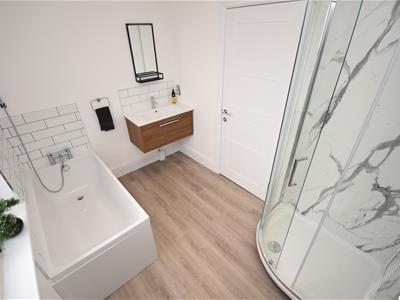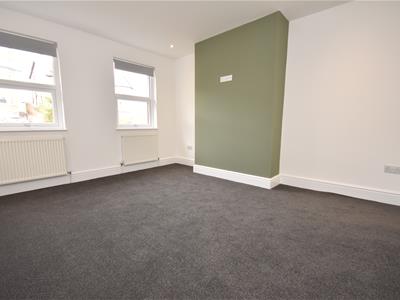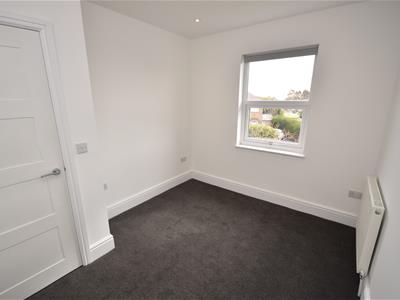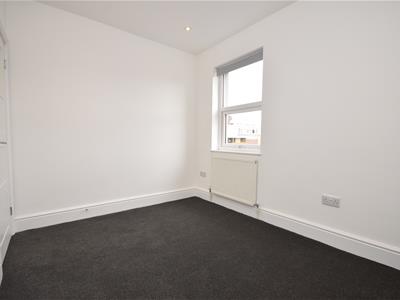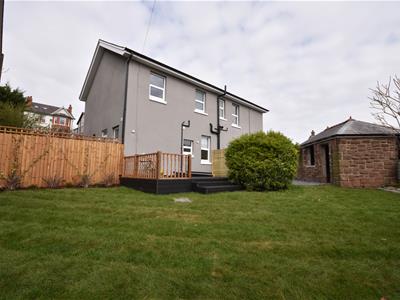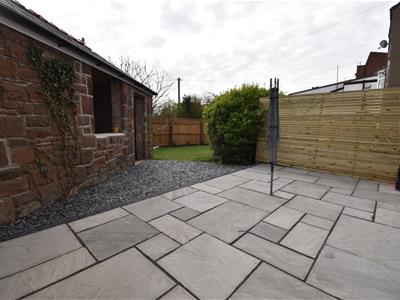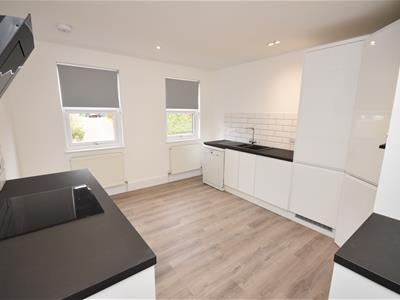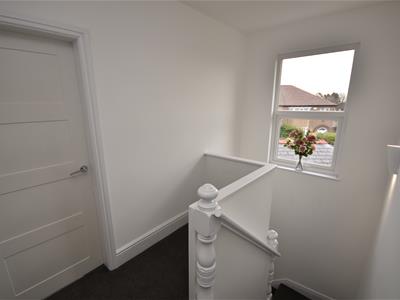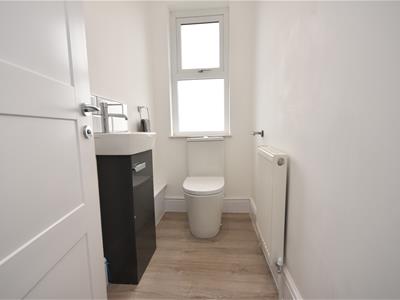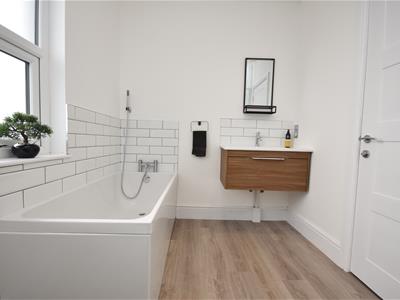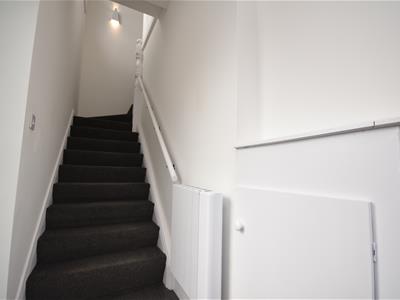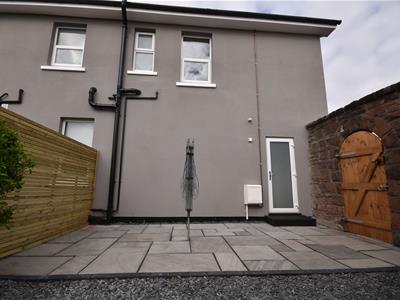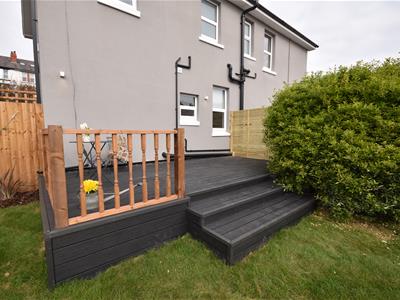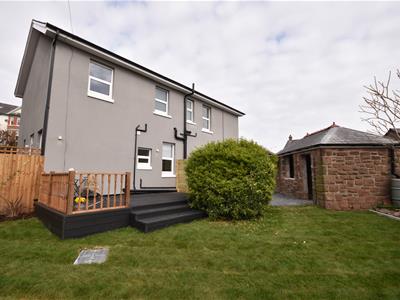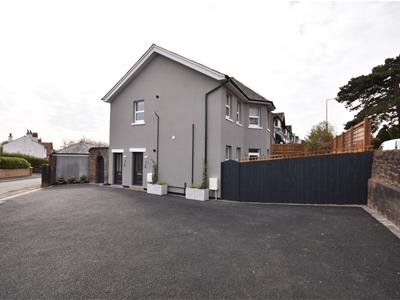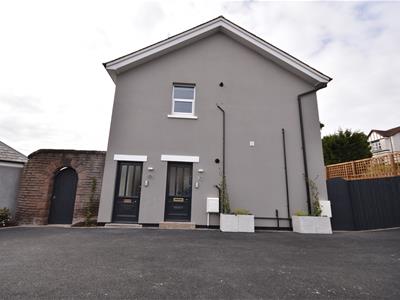Pensby Road, Heswall, Wirral
PCM £1,350 p.c.m. To Let
3 Bedroom
- Three Bedroom, First Floor Apartment
- Large Private & Landscaped Garden
- High Specification Finish
- Stunning Kitchen & Bathroom
- Separate WC
- One Parking Space
- GCH & DG Windows
- Unfurnished
- Pets Considered
- Available Early December 2025
*** Three Bedroom Apartment - Private Garden - Walk In Wow Factor - Incredible Location ***
Hewitt Adams is delighted to offer to the lettings market; 'Daryl House' - a superb conversion of just two luxury apartments in the heart of Heswall. A short walk from all of Heswall's amenities.
This incredibly conveniently located building been skilfully converted to create two very spacious and bright Apartments which have been finished to the highest of standards. Each enjoying a large private Gardens and off road Parking!
This particular Apartment is located on the First Floor and comprises of: Entrance Vestibule, Hallway, Kitchen/Breakfast Room, Lounge, WC, three Bedrooms and a Shower Room.
Externally there is one Parking space and a private Garden.
Pets Considered, Unfurnished, Available Early December 2025
Entrance
Timber and glazed door to the Entrance Vestibule which has a uPVC door to the side elevation allowing direct access to the Garden, electric heater, meter cupboard, inset spot lights and a staircase.
Landing
Window to the side elevation, radiator, inset spot lights, wall lights.
Kitchen
4.01mx3.58m (13'02x11'09)Wall and base units with worktops, inset sink and drainer with mixer tap, tiled splash back to the walls, laminate flooring, inset spot lights, two windows to the side elevation with fitted blinds and two radiators. Integrated appliances include: Electric oven, Induction hob and extractor fan, tall fridge freezer and a concealed gas boiler.
There is space or a small dining set.
There is a free standing dishwasher that will be included in the let, but will not be maintained or replaced by the landlord if it breaks.
Lounge
5.23mx3.91m (17'02x12'10)Bay windows to the side elevation with fitted blinds, three radiators, inset spot lights.
WC
WC, wash basin vanity unit with mixer tap, window to the side elevation.
Bathroom
Panel bath with mixer tap and shower attachment, separate shower cubicle, WC, wash basin vanity unit with mixer tap and wall mounted mirror, partially tiled/panelled walls, heated chrome towel rail, inset spot lights, extractor fan window to the side elevation.
Bedroom 1
4.04mx3.58m (13'03x11'09)Two windows to the side elevation with fitted blinds, radiator, inset spot lights, TV point on the wall.
Bedroom 2
3.20mx2.64m (10'06x8'08)Window to the side elevation with fitted blinds, radiator, inset spot lights.
Bedroom 3
3.18mx2.46m (10'05x8'01)Window to the front elevation with fitted blinds, radiator, inset spot lights.
Externally
Front Elevation - There are two designated Parking spaces.
Side Elevation - A large Private Garden garden which is mainly laid to lawn with planted borders and an Indian stone patio area and large composite decked area.
Communal
There is a communal bin and bike store available for both apartments.
Energy Efficiency and Environmental Impact
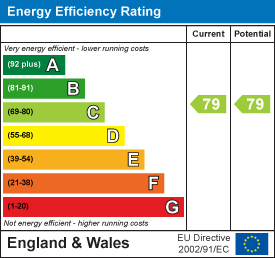
Although these particulars are thought to be materially correct their accuracy cannot be guaranteed and they do not form part of any contract.
Property data and search facilities supplied by www.vebra.com

