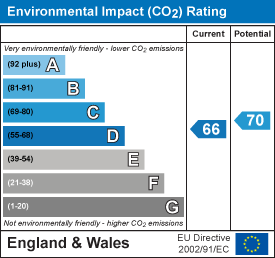
Cavendish House, 27a, High Street
Haverhill
Suffolk
CB9 8AD
The Old Bakery, Chapel Street, Steeple Bumpstead, Haverhill
PCM £1,750 p.c.m. To Let
4 Bedroom House - Detached
- Four Bedrooms
- Sitting Room
- Kitchen Dining Room
- EPC Rating C
- Council Tax Band E
- Minimum 12 Month Tenancy
A spacious detached family home located in the heart of Steeple Bumpstead. The property benefits from driveway and garage, private rear garden, four bedrooms with en suite to master, kitchen diner, and utility room. Available 12th December 2025.
Steeple Bumpstead is a popular village which lies on the Essex and Suffolk borders approximately three miles South of Haverhill and 20 miles from Cambridge, 13 miles from Saffron Walden and 19 miles from Bury St Edmunds. Steeple Bumpstead benefits from facilities including post office/off licence/general stores, public house, primary school and doctors surgery.
Entrance Hall
Double glazed window to front, double glazed window to side, radiator, tiled flooring, stairs, door to Storage cupboard, door to:
Cloakroom
Double glazed window to rear, comprising wall mounted wash hand basin and low-level wc, radiator, tiled flooring.
Kitchen/Diner
6.10m x 3.20m (20'0" x 10'5")Fitted with a matching range of base and eye level units with round edged worktops, ceramic sink unit with single drainer and swan neck mixer tap, integrated fridge/freezer and dishwasher, range cooker, double glazed window to rear, double glazed window to front, door to:
Utility Room
2.09m x 1.85m (6'10" x 6'0")Fitted base units with worktop space over, stainless steel sink unit with single drainer and mixer tap, plumbing for washing machine, space for tumble drier, double glazed window to rear, double glazed door to garden.
Sitting Room
5.92m x 4.24m (19'5" x 13'10")Double glazed window to rear, feature open fireplace, brick chimney breast, timber mantle over, two radiators, wooden flooring, french doors to garden.
Landing
Door to Storage cupboard, door to:
Master Bedroom
4.19m max x 3.42m widening to 4.39m (13'8" max x 1Double glazed window to rear, radiator, door to:
En Suite Shower Room
Fitted with three piece suite comprising tiled shower cubicle with fitted shower over and glass screen, pedestal wash hand basin with mixer tap, low-level high-level flush WC and shaver point and light, obscure double glazed window to front, radiator, tiled flooring.
Bedroom 2
4.24m x 3.07m (13'10" x 10'0")Double glazed window to front, radiator.
Bedroom 3
2.96m x 2.83m (9'8" x 9'3")Double glazed window to rear, radiator.
Bedroom 4
3.52m x 1.98m (11'6" x 6'5")Double glazed window to rear, radiator.
Family Bathroom
Comprising panelled bath with mixer tap, pedestal wash hand basin with mixer tap and low-level WC, obscure double glazed window to rear, radiator, tiled flooring.
Outside
The rear garden has a paved patio area providing a pleasant area for seating. The remaining garden is laid to lawn and enclosed by timber fencing. To the side of the property is an access gate leading to the front.
Garage and Driveway
A single garage lies to the side of the property with up and over door, power & light connected. A shingled driveway provides parking.
Holding Deposit
£403.00
Material Information
For more information on this property please refer to the Material Information brochure on our Website
Energy Efficiency and Environmental Impact


Although these particulars are thought to be materially correct their accuracy cannot be guaranteed and they do not form part of any contract.
Property data and search facilities supplied by www.vebra.com













