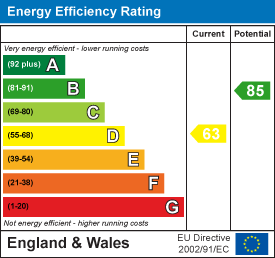.png)
6 Belgrave Terrace
Thirsk
YO7 1RE
Hawthorn Close, Leyburn
Guide price £265,000 Sold (STC)
3 Bedroom Bungalow - Semi Detached
- No Chain
- Gas Central Heating
- uPVC Double Glazing
- Private Driveway
- Ample Parking
- Detached Garage
- Cul-de-sac Location
- Well Located
** 3 BED SEMI-DETACHED BUNGALOW ** NO CHAIN ** Spacious lounge with bay window | Detached garage | Private driveway with ample parking | Cul-de-sac location
The bungalow has gardens front and rear and there is also a driveway leading to a detached garage with power and light. To the front of the property is a gravel garden with mature firs and shrubs with a paved footpath leading to the entrance door. To the rear of the bungalow is a pleasant garden, mainly laid to lawn with flower borders and shrubs.
The property comprises of an entrance porch, hallway, lounge, three bedrooms, and a bathroom.
The bungalow benefits from gas central heating and uPVC double glazing.
The property is situated in a cul-de-sac location in a popular residential area providing good access to the town centre and local amenities.
Entrance Porch
uPVC double glazed entrance door. Radiator. Glazed wooden frame door opens into,
Hallway
Double doors open into built-in cupboard with shelving and housing hot water cylinder and fuse box. Radiator. Access to roof space. Separate doors open into lounge, kitchen, three bedrooms, and bathroom.
Lounge
5.16 (into bay) x 3.68 (16'11" (into bay) x 12'0")Feature Adam style fireplace with wood effect surround and marble effect inlay and hearth and housing coal effect gas fire (obsolete and disconnected). uPVC double glazed bay window to front elevation. Radiator. TV point.
Kitchen
4.04 x 2.67 (13'3" x 8'9")Fitted in a range of base and wall mounted units with worktops and tiled splashbacks. Electric/gas cooker point with extractor hood over. Stainless steel sink unit with mixer tap. Recess plumbed for automatic washing machine. Further recess with electric socket. Wall mounted gas fired Baxi boiler. Radiator. Vinyl flooring. uPVC double glazed window to rear elevation. Half glazed uPVC door opens onto rear garden.
Bedroom One
3.37 x 3.22 (11'0" x 10'6")uPVC double glazed window to front elevation. Radiator.
Bedroom Two
2.98 x 2.97 (9'9" x 9'8")uPVC double glazed window to rear elevation. Radiator.
Bedroom Three
2.97 x 2.29 (9'8" x 7'6")uPVC double glazed window to rear elevation. Radiator.
Bathroom
2 x 1.96 (6'6" x 6'5")Panelled bath with electric Mira Sport shower over. Pedestal wash hand basin. Low level WC. Partly tiled walls behind sink and around bath. Radiator. Extractor fan. uPVC double glazed window to side elevation.
Detached Garage
Up and over door. Power and light.
Outside
To the front of the property is a gravel garden with mature fir trees and shrubs. A paved footpath leads from driveway to front entrance door. A driveway leads down one side of the property offering ample off-street parking and leading to a detached garage. A wooden picket gate from the drive opens onto an enclosed rear garden, which is mainly laid to lawn with flower beds hosting plants and shrubs. A paved ramp leads to the rear kitchen door. Fenced boundaries provide a good degree of privacy.
Energy Efficiency and Environmental Impact

Although these particulars are thought to be materially correct their accuracy cannot be guaranteed and they do not form part of any contract.
Property data and search facilities supplied by www.vebra.com








