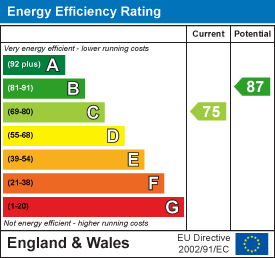101a High Street
Worle
Weston-Super-Mare
Somerset
BS22 6HA
Bransby Way, Weston-Super-Mare - BEAUTIFULLY PRESENTED
£285,000
3 Bedroom House - End Terrace
- Immaculately Presented
- Three Bedrooms
- Garage and Parking
- Conservatory
- Newly Fitted Kitchen and Bathroom
- Great Location
- Vendors Have Found
- Call Today to View
Hewlett Homes are pleased to bring to the market this beautifully presented, light and spacious three bedroom property situated in a popular and convenient location in Weston-super-Mare. Having been lovingly looked after and upgraded by its current owner including a new kitchen, bathroom and flooring throughout, this property would perfectly suit a first-time buyer or growing family.
Bransby Way is ideally located close to great local schools, shops, parks and amenities and also offers residents a short drive to the M5, perfect for commuters.
The property comprises in brief a living room, kitchen/diner, conservatory, downstairs WC, three bedrooms and bathroom. Further benefits include a garage, rear garden and off-road parking. Call today to view!
Entrance Hall
Access via front door. Stairs leading to first floor. Doors into WC and living room.
Living Room
4.63 x 4.51 (15'2" x 14'9")Access via entrance hall. Double glazed window to front. Media wall with in built fireplace and shelving. Door into kitchen/diner.
Kitchen/Diner
4.51 x 3.12 (14'9" x 10'2")Access via living room. Double glazed window to rear. Doors into conservatory. Range of wall and base units with worktop over. Inset sink with mixer tap. Integrated oven, microwave, fridge/freezer, dishwasher and washing machine. Electric hob. Wall mounted boiler enclosed by cupboard.
Conservatory
2.57 x 2.40 (8'5" x 7'10")Access via kitchen/diner. Double glazed conservatory with door into garden.
W/C
1.62 x 0.89 (5'3" x 2'11")Access via entrance hall. Double glazed window to front. Toilet. Wash hand basin.
Landing
2.43 x 1.88 (7'11" x 6'2")Stairs leading from the ground floor to the first floor. Doors into all bedrooms and bathroom. Storage cupboard.
Bedroom One
3.80 x 2.60 (12'5" x 8'6")Access via landing. Double glazed window to rear. Built in wardrobes.
Bedroom Two
3.36 x 2.60 (11'0" x 8'6")Access via landing. Double glazed window to front. Storage cupboard.
Bedroom Three
2.76 x 1.98 (9'0" x 6'5")Access via landing. Double glazed window to rear.
Bathroom
1.88 x 1.70 (6'2" x 5'6")Access via landing. Double glazed window to front. Bath with shower over. Wash hand basin. Toilet.
Rear Garden
Access via side gate or conservatory. Mostly laid to hardstanding/patio. Borders. Fully secured by fencing.
Parking and Garage
Single garage with up and over door. Driveway to front for off-road parking.
Energy Efficiency and Environmental Impact

Although these particulars are thought to be materially correct their accuracy cannot be guaranteed and they do not form part of any contract.
Property data and search facilities supplied by www.vebra.com

















