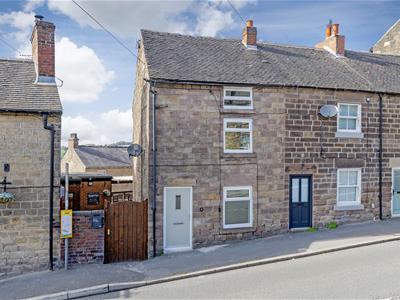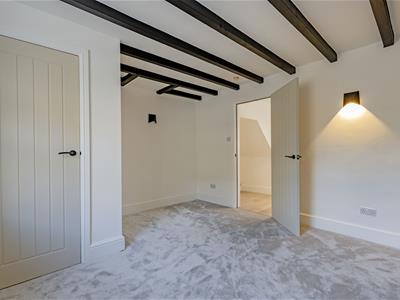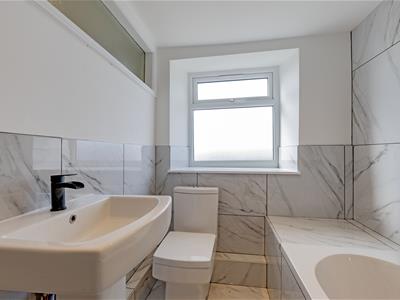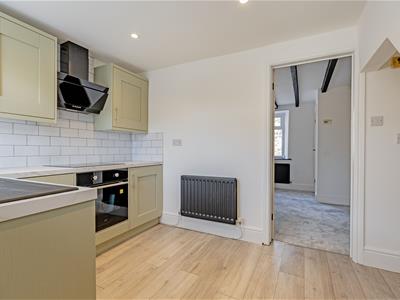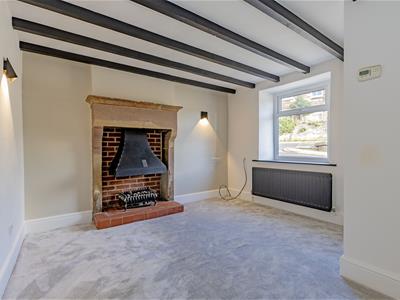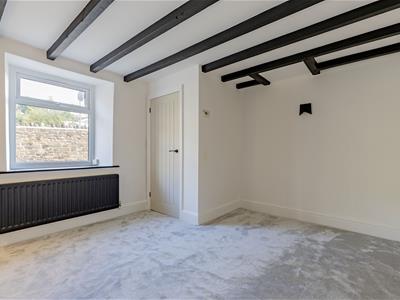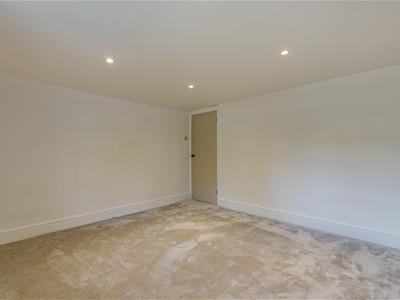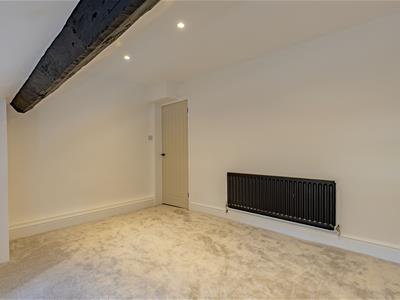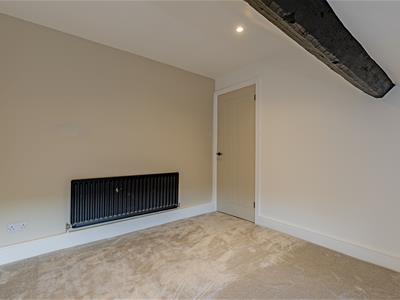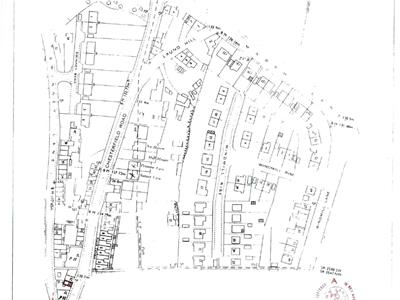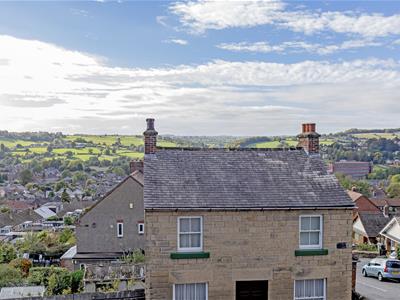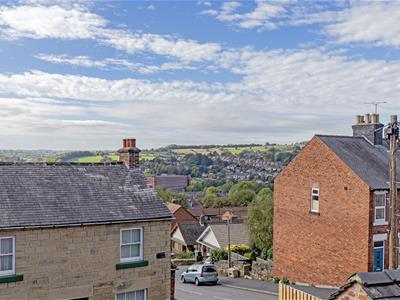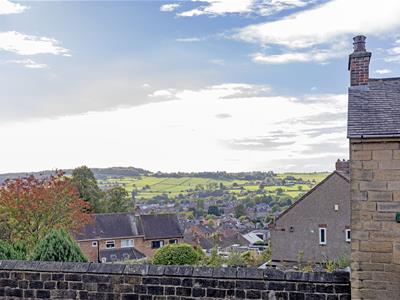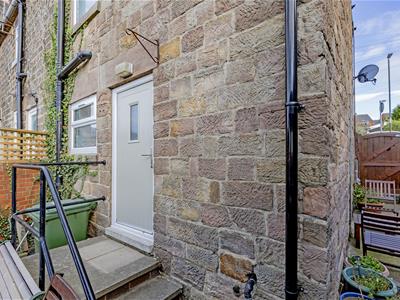Wards Estate Agents
17 Glumangate
Chesterfield
S40 1TX
Chesterfield Road, Belper
Guide price £190,000
3 Bedroom House - Terraced
- Guide Price £190,000 - £200,000
- Offered with NO CHAIN & IMMEDIATE POSSESSION!!
- A fabulous opportunity to acquire this Stone built three storey three bedroomed end terraced cottage which has recently undergone a full scheme of refurbishment!
- Enjoys lovely views over Belper and beyond to the Chevin. Located a short distance from Belper town centre.
- Offers excellent potential Air B and B or BTL opportunity! Potential Yield of 5% based on a monthly rent of £750/£775 and a purchase price of £190,000
- Internally the property benefits from gas central heating with a Combi boiler, uPVC double glazing .
- The historic market town of Belper is located at the heart of the Derwent Valley Mills World Heritage Site.
- Nearby attractions include the famous Chatsworth House and the charming spa town of Matlock surrounded by some delightful rolling Derbyshire countryside.
- There is also a train station and the A6 is the main arterial road through the heart of Belper providing swift access onto the city of Derby.
- Energy Rating D
Guide Price £190,000 - £200,000
Offered with NO CHAIN & IMMEDIATE POSSESSION!!
A fabulous opportunity to acquire this Stone built three storey three bedroomed end terraced cottage which has recently undergone a full scheme of refurbishment! Enjoys lovely views over Belper and beyond to the Chevin. Located a short distance from Belper town centre
Ideally suited to first time buyers, small families, or downsizers. Also offers excellent potential Air B and B or BTL opportunity!
Internally the property benefits from gas central heating with a Combi boiler, uPVC double glazing and consists of entrance hallway, front reception room and superb re- fitted kitchen with built-in-appliances. To the first floor landing there is the main double bedroom and luxury family bathroom with feature tiling and three piece suite in white. To the second floor landing there are two further well proportioned bedrooms.
The historic market town of Belper is located at the heart of the Derwent Valley Mills World Heritage Site. Belper is well known for the iconic East Mill nestling alongside the beautiful river gardens close to the bustling, award wining town centre, where there is an abundance of independent shops, public houses/restaurants and leisure facilities. There is also a train station and the A6 is the main arterial road through the heart of Belper providing swift access onto the city of Derby located some 8 miles to the south. Nearby attractions include the famous Chatsworth House and the charming spa town of Matlock surrounded by some delightful rolling Derbyshire countryside.
Additional Information
Gas Central Heating - Combi boiler
uPVC double glazed windows
New carpeting and flooring
Gross Internal Floor Area - 70.3Sq.m/ 756.4Sq.Ft.
Council Tax Band - A
Secondary School Catchment Area-Belper School and Sixth Form Centre
Additional Information
This property is in the Belper and Milford conservation area
Right of Way is granted over the neighbours land via a secure front gate leading to the rear of the property.
Entrance Hall
1.32m x 1.07m (4'4" x 3'6")Front composite entrance door into the hallway. Door leads into the reception room.
Reception Room
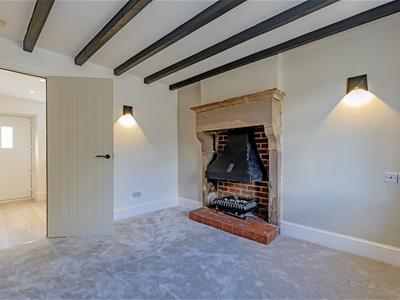 3.89m x 3.48m (12'9" x 11'5")A cosy sitting room with feature fireplace, wall lighting, beams to the ceiling and front aspect window.
3.89m x 3.48m (12'9" x 11'5")A cosy sitting room with feature fireplace, wall lighting, beams to the ceiling and front aspect window.
Superb Kitchen
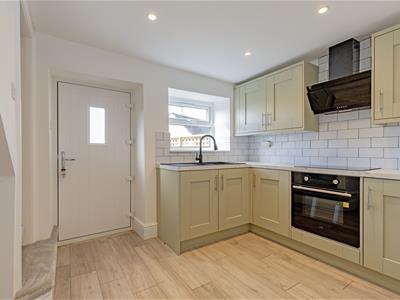 3.89m x 2.41m (12'9" x 7'11")Comprising of a range of base and wall units with complementary work surfaces, inset sink and feature 'brick' style tiled splash backs. Integrated electric oven, hob and feature extractor fan. Downlighting and laminate flooring. Stairs to first floor accommodation. Rear door to garden.
3.89m x 2.41m (12'9" x 7'11")Comprising of a range of base and wall units with complementary work surfaces, inset sink and feature 'brick' style tiled splash backs. Integrated electric oven, hob and feature extractor fan. Downlighting and laminate flooring. Stairs to first floor accommodation. Rear door to garden.
First Floor Landing
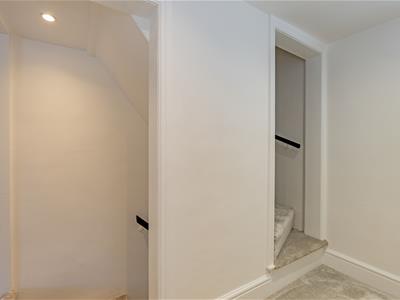 2.41m x 1.02m (7'11" x 3'4")Access to first floor accommodation and staircase leading to the second floor bedrooms.
2.41m x 1.02m (7'11" x 3'4")Access to first floor accommodation and staircase leading to the second floor bedrooms.
Front Double Bedroom One
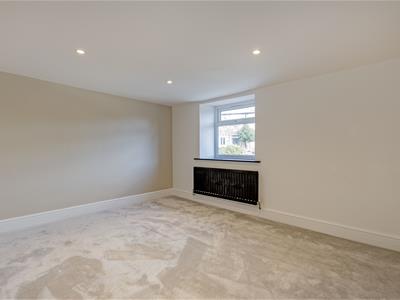 3.89m x 3.48m (12'9" x 11'5")Spacious main double bedroom with front aspect window.
3.89m x 3.48m (12'9" x 11'5")Spacious main double bedroom with front aspect window.
Luxury Family Bathroom
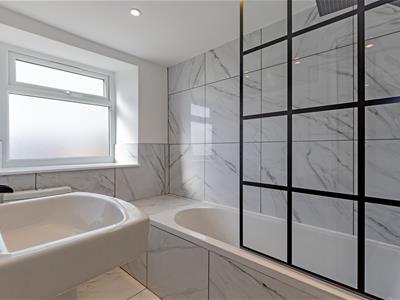 2.39m x 1.68m (7'10" x 5'6")Benefiting from feature wall tiling and comprising of a White 3 piece suite which includes a bath with complementary side tiling/mains rainfall shower/shower screen. Pedestal wash hand basin and low level WC. Tiled flooring.
2.39m x 1.68m (7'10" x 5'6")Benefiting from feature wall tiling and comprising of a White 3 piece suite which includes a bath with complementary side tiling/mains rainfall shower/shower screen. Pedestal wash hand basin and low level WC. Tiled flooring.
Second Floor
Front Double Bedroom Two
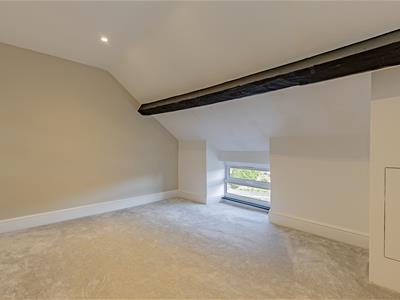 3.89m x 2.97m (12'9" x 9'9")Good sized second bedroom with front aspect window. Cupboard with Combi boiler.
3.89m x 2.97m (12'9" x 9'9")Good sized second bedroom with front aspect window. Cupboard with Combi boiler.
Rear Single Bedroom Three
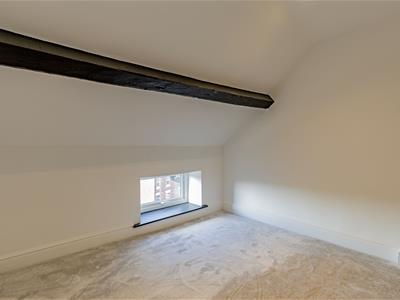 2.97m x 2.90m (9'9" x 9'6")A versatile third bedroom which could also be used for office or home working. Rear aspect window which enjoys superb rooftop views!
2.97m x 2.90m (9'9" x 9'6")A versatile third bedroom which could also be used for office or home working. Rear aspect window which enjoys superb rooftop views!
Outside
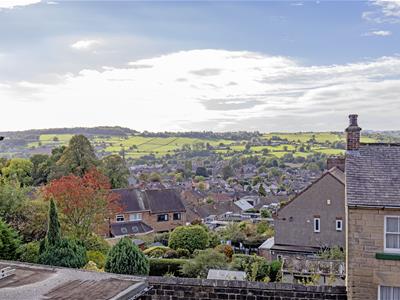 Right of Way is granted over the neighbours land via a secure front gate leading to the rear of the property.
Right of Way is granted over the neighbours land via a secure front gate leading to the rear of the property.
Energy Efficiency and Environmental Impact

Although these particulars are thought to be materially correct their accuracy cannot be guaranteed and they do not form part of any contract.
Property data and search facilities supplied by www.vebra.com
