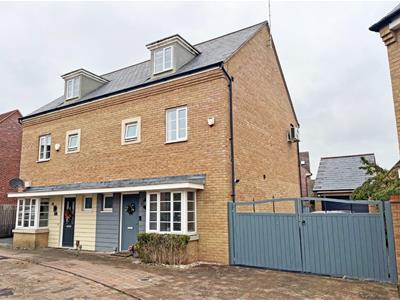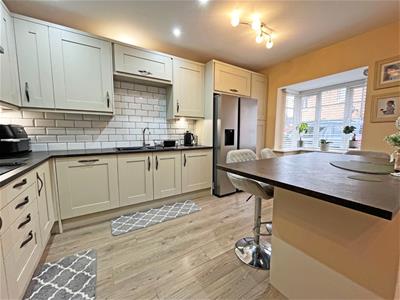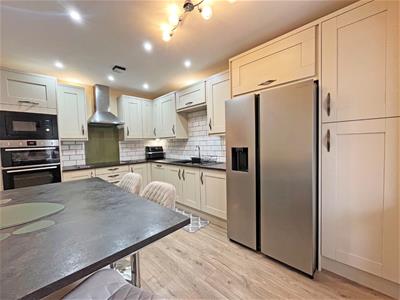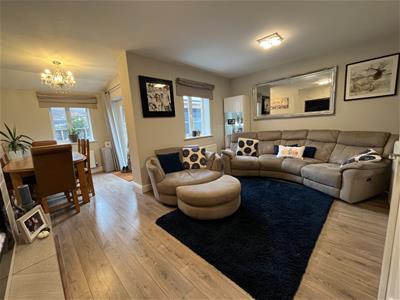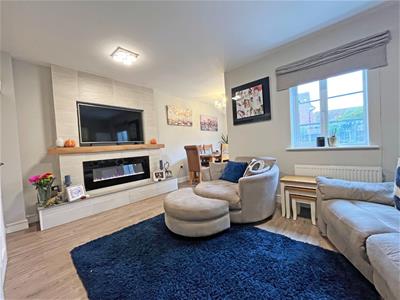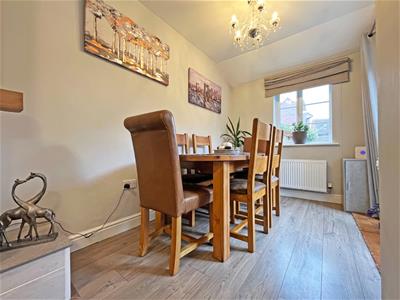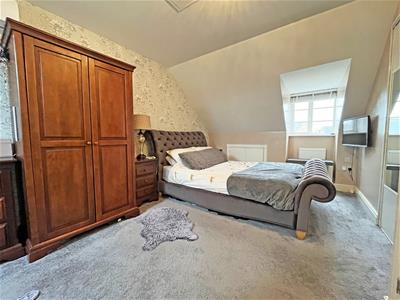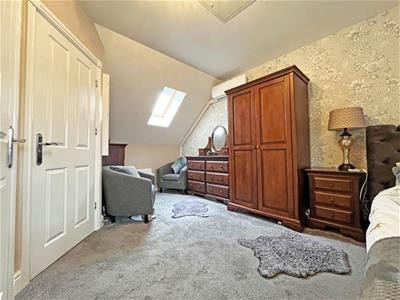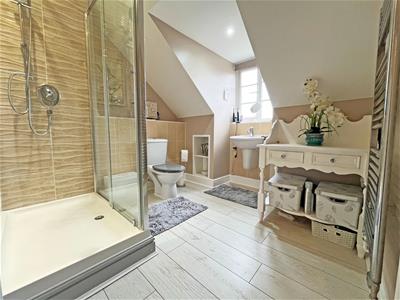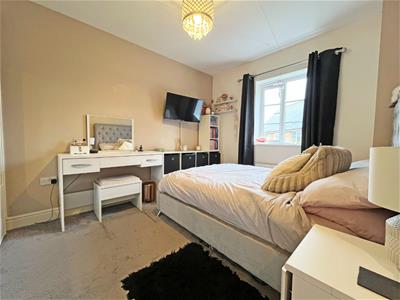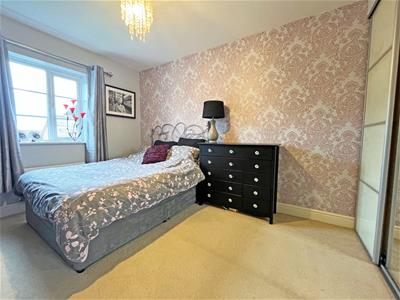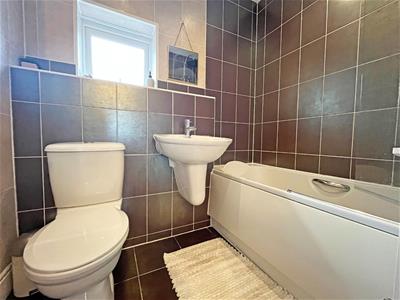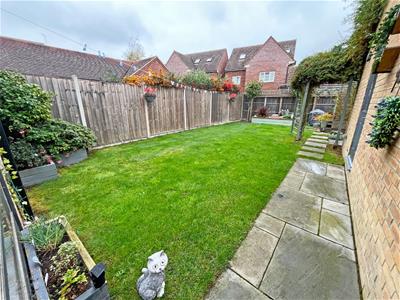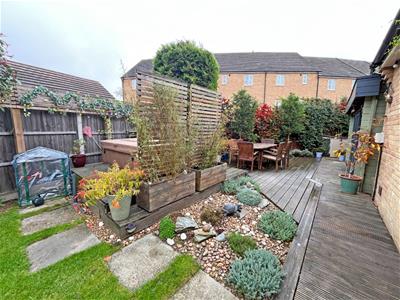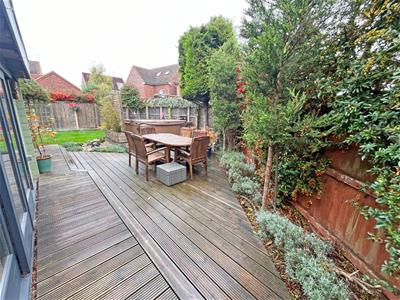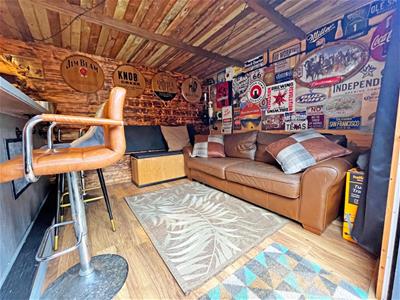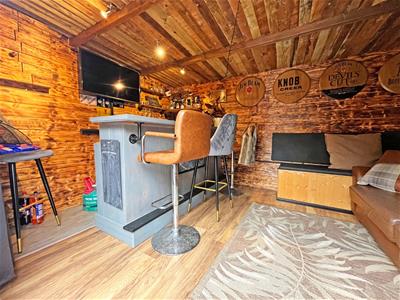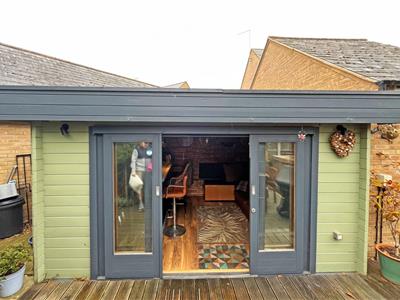
48b Church Drive
Orton Waterville
Peterbrough
PE2 5HE
Waterton Way, Hampton Vale, Peterborough
Offers in the region of £325,000
4 Bedroom House - Semi-Detached
- Semi Detached Townhouse
- Four Bedrooms
- Re-Fitted En Suite
- Re-Fitted Bathroom
- Re-Fitted W/C
- Lounge & Dining Area
- Re-Fitted Kitchen/Breakfast Room
- Gated Driveway
- Garage & Bar/Office
- No Chain
Semi detached townhouse on Waterton Way, Hampton Vale. In brief, this property comprises of; entrance hall, kitchen/breakfast room, lounge with dining area, w/c, four bedrooms and re-fitted en suite and family bathroom. Gated driveway, garage and outside bar/office. No Chain.
Brilliantly presented semi detached townhouse on Waterton Way, a very popular part of Hampton Vale.
This property comprises of;
Ground Floor- entrance hall with understairs cupboard and re-fitted w/c, sliding door to the re-fitted and impressive kitchen/breakfast room, sliding door to the lounge area and through to the dining area that gives double door access to the garden.
First Floor- landing with airing cupboard, three bedrooms and a re-fitted family bathroom. Bedrooms two and three benefitted from built in wardrobes.
Second Floor- landing, bedroom one with built in wardrobes, eave storage and a re-fitted en suite shower room.
Outside- to the front of the property, paved frontage with side double gates to the driveway and single detached garage. To the rear of the property, a very well maintained enclosed garden, mainly laid to lawn with patio and deck area's. To the rear of the garden, the current owners have installed a self contained room which currently used as a bar/lounge but lends itself to a multitude of uses.
This property is within easy reach of all Hampton has to offer and major transport links, this property very much needs to be viewed to be fully appreciated.
Tenure: Freehold
Council Tax Band: D
Ground Floor
Entrance Hall
Kitchen/Breakfast Room
4.24m x 2.78m (13'10" x 9'1")
W/C
Lounge
4.93m max x 3.67m max (16'2" max x 12'0" max)
Dining Area
2.29m x 2.21m (7'6" x 7'3")
First Floor
Landing
Bedroom Two
3.59m x 2.84m (11'9" x 9'3")
Bedroom Three
3.11m x 2.83m (10'2" x 9'3")
Bedroom Three
3.16m max x 2.02m max (10'4" max x 6'7" max)
Family Bathroom
Second Floor
Landing
Bedroom One
5.99m max x 3.19m max (19'7" max x 10'5" max)
En Suite Shower Room
Although these particulars are thought to be materially correct their accuracy cannot be guaranteed and they do not form part of any contract.
Property data and search facilities supplied by www.vebra.com
