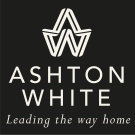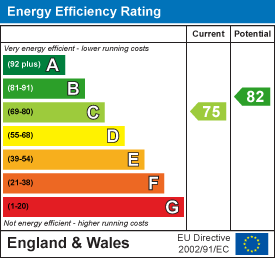
140 High Street,
Billericay
Essex
CM12 9DF
Laindon Common Road, Little Burstead, Billericay
£1,200,000
3 Bedroom Chalet - Detached
- UNIQUE LIFESTYLE COUNTRY PROPERTY
- BEAUTIFUL LANDSCAPED GARDENS WITH POND
- STYLISH THREE BEDROOM MAIN HOUSE
- RANGE OF EXCITING OUTBUILDINGS
- WORKSHOP AND GARAGE WITH ELECTRIC GATED ENTRANCE
- CONVERTED DOUBLE DECKER BUS
- LARGE DETACHED GAMES ROOM AND BAR
- AMPLE DETACHED GUEST ACCOMMODATION
- SEMI-RURAL SETTING
- WOODLAND AND COUNTRY VIEWS
A truly UNIQUE LIFESTYLE RETREAT set within a semi-rural wooded plot of around 0.6 acres; this remarkable property offers a wonderful fusion of country charm, contemporary design and the seller’s creative flair. The reimagined three-bedroom home is complemented by an extraordinary collection of outbuildings — including a converted London double-decker bus — creating a one-of-a-kind setting for those seeking character, versatility and inspiration.
Inside, the house combines modern luxury with warm rustic touches. The bespoke kitchen/breakfast room features a central island, integrated appliances and a Quooker hot/filtered tap, while a secret door reveals a practical utility room with ample storage. A cosy living room with a double-sided fireplace opens into a large orangery, ideal for entertaining or relaxing with garden views. The ground floor also includes a stylish bedroom and cloakroom, accessed from the bespoke fitted boot room.
Upstairs, the impressive main bedroom includes a dressing area with handcrafted oak wardrobes and a private balcony overlooking the gardens. A second double bedroom and a luxurious bathroom with bath and shower complete the accommodation.
Outside, electric gates open to a sweeping drive leading to the principal detached outbuilding, incorporating garaging/workshop space, a gym, garden store and a heated office with guest suite and shower room. Beyond, winding pathways lead through the grounds to a large pond with a timber ‘fairy house’, a BBQ hut and the striking converted London bus—offering heated guest accommodation over two levels with a shower room. A separate enclosed garden area features a detached games room with bar and an adjoining hidden music room, perfect for relaxed entertaining or creative pursuits.
LIVING ROOM
5.49m x 3.86m max (18 x 12'8 max)
KITCHEN/BREAKFAST ROOM
4.42m x 4.27m (14'6 x 14)
UTILITY ROOM
1.75m x 1.52m (5'9 x 5)
ORANGERY
10.16m x 3.43m (33'4 x 11'3)
BOOT ROOM
2.95m x 1.88m (9'8 x 6'2 )
BEDROOM THREE (G.F.)
2.34m x 1.98m (7'8 x 6'6)
GROUND FLOOR CLOAKROOM
2.74m x 0.97m (9 x 3'2 )
BEDROOM ONE WITH BALCONY (F.F.)
4.27m x 3.96m (14 x 13)
DRESSING AREA (F.F.)
3.12m x 1.98m (10'3 x 6'6 )
BEDROOM TWO (F.F)
3.56m max x 3.20m max (11'8 max x 10'6 max)
BATH/SHOWER ROOM (F.F)
3.53m x 2.67m (11'7 x 8'9)
OFFICE/GUEST SPACE/SHOWER ROOM
6.40m x 4.65m (21 x 15'3 )
WORKSHOP/GARAGING/GYM/STORE
13.11m max x 6.30m (43 max x 20'8 )
GAMES ROOM/STUDIO/MUSIC ROOM
12.19m x 4.72m (40 x 15'6 )
CONVERTED LONDON DOUBLE DECKER BUS
VARIOUS OTHER OUTBUILDINGS
Energy Efficiency and Environmental Impact

Although these particulars are thought to be materially correct their accuracy cannot be guaranteed and they do not form part of any contract.
Property data and search facilities supplied by www.vebra.com





























