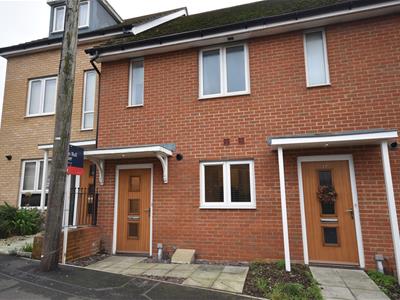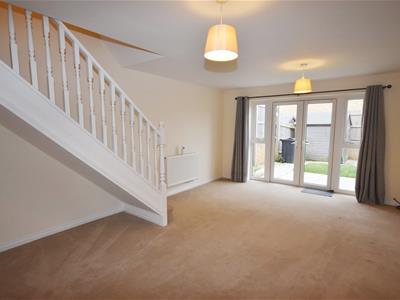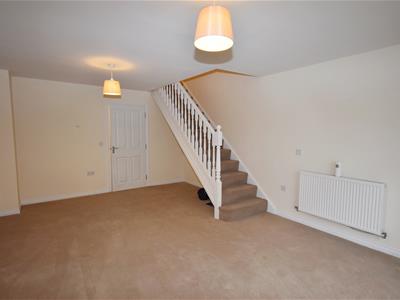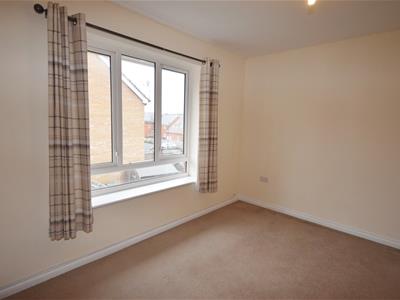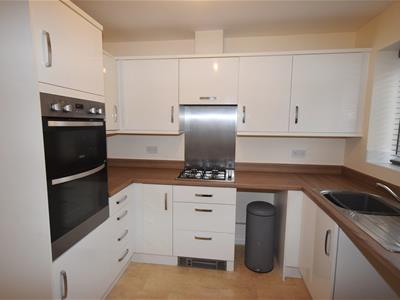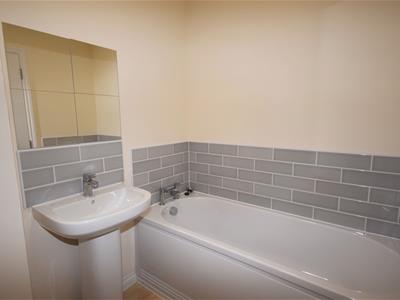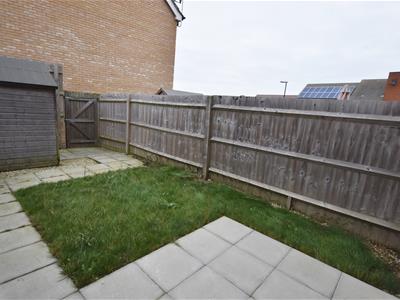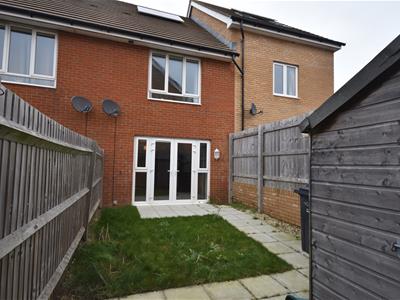
18-19 Union Street
Ryde
Isle Of Wight
PO33 2DU
Old Road, East Cowes, PO32 6AJ
PCM £1,025 p.c.m. To Let
2 Bedroom House - Terraced
- Modern Mid Terrace House
- Two Double Bedrooms - 1 with Ensuite
- Family Bathroom & Downstairs W.C
- Modern Kitchen with Oven/Hob
- Spacious Sitting/Dining Room
- Double Glazing & Gas Central Heating
- Close to Town, Sea Front & Ferry
- Allocated Parking * Enclosed Rear Garden
- Available Now * Deposit: £1180
- EPC Rating: B * Council Tax Band: B
IDEALLY CONVENIENT FOR AMENITIES AND MAINLAND TRANSPORT!
A great opportunity to rent a modern TERRACED HOUSE conveniently situated close to East Cowes town centre, shops and amenities, sea front walks and mainland ferry links. The accommodation comprises a spacious sitting/dining room with French doors to the garden, a downstairs wc. 2 DOUBLE BEDROOMS - one with ensuite shower - as well as a family bathroom. The property also benefits from GAS CENTRAL HEATING, newly decorated throughout, private rear lawned/patio GARDEN, a large shed, plus a PARKING SPACE to the rear.
Available NOW * Deposit: £1180 * Council Tax Band: B * EPC: B.
ENTRANCE HALL:
1.07 x 3.52 (3'6" x 11'6")Carpeted flooring. Radiator. Opening to Kitchen. Doors to:
DOWNSTAIRS W.C.:
1.67 x 1.19 (5'5" x 3'10")Modern white suite with pedestal wash hand basin with mixer tap and low level w.c. Radiator. Extractor fan. Tile effect vinyl flooring.
KITCHEN:
2.69 x 2.29 (8'9" x 7'6")Modern kitchen comprising a range of cupboard and drawer units with contrasting worksurfaces. Inset sink unit. Integrated appliances: double electric oven, 4 ring gas hob and extractor hood. Cupboard housing gas boiler. Space for fridge and washing machine. Double glazed window to front. Wood effect vinyl flooring.
SITTING/DINING ROOM:
5.77 x 3.81 (18'11" x 12'5")Spacious open plan living/dining room with double glazed french doors opening to the rear garden. Double glazed windows x 2 to rear. Carpeted flooring. Radiator. Television aerial point. Carpeted stairs leading to First Floor Landing.
FIRST FLOOR LANDING:
1.78 x 2.49 (5'10" x 8'2")Carpeted flooring. Radiator. Doors to:
BEDROOM 1:
4.09 x 3.81 (13'5" x 12'5")Double room with large double glazed window over-looking garden. Built-in wardrobe. Television aerial point. Carpeted flooring. Radiator.
ENSUITE SHOWER ROOM:
1.86 x 1.75 (6'1" x 5'8")Smart white suite comprising a double width shower cubicle, wash hand basin with mirror above; and low level w.c. Tiling to principal areas. Extractor. Vinyl flooring.
BEDROOM 2:
3.89 x 3.18 (12'9" x 10'5")A further double room with double glazed windows to front x 2. Carpeted flooring. Radiator.
FAMILY BATHROOM:
1.86 x 2.27 (6'1" x 7'5")Modern suite comprising a panelled bath, pedestal wash hand basin with mirror above; low level w.c. Tiling to principle areas. Extractor fan. Vinyl flooring.
GARDEN:
Low maintenance, fence enclosed rear garden, partly lawned with paved seating area. Pedestrian gate to rear leading to parking space. Garden shed.
PARKING:
There is allocated parking for one car to the rear of the property.
PERMITTED TENANT FEES:
LETTING FEES in accordance with the Tenant Fees Act 2019 (inclusive of VAT)
As well as paying the rent, you may also be required to make the following permitted payments.
Before the tenancy starts (payable to Seafields Estates Limited 'The Agent'): Holding Deposit: Equivalent to 1 week's rent (Calculation: Rent x 12 divide by 52 rounded down to nearest £1) Deposit: Equivalent to 5 weeks' rent (as above). Any changes to the tenancy agreement at tenants request, £50 per change; Key replacement if lost. During the tenancy (payable to the provider) if permitted and applicable: Utilities: gas, electricity, water; Communications: telephone and broadband; Installation of cable/satellite; Television licence; Council Tax.
Energy Efficiency and Environmental Impact

Although these particulars are thought to be materially correct their accuracy cannot be guaranteed and they do not form part of any contract.
Property data and search facilities supplied by www.vebra.com
