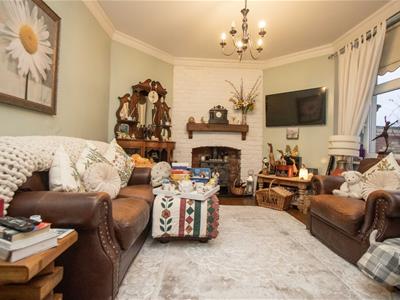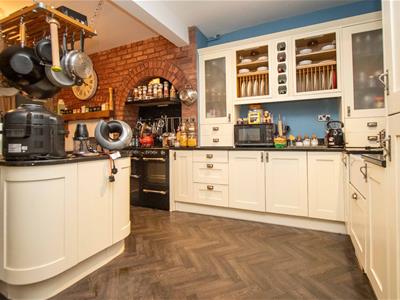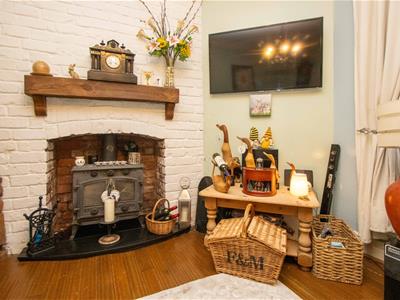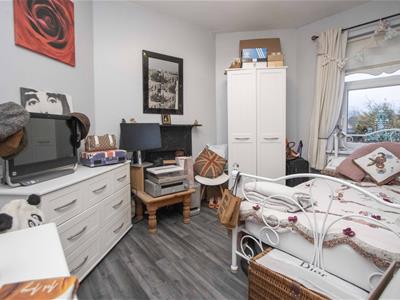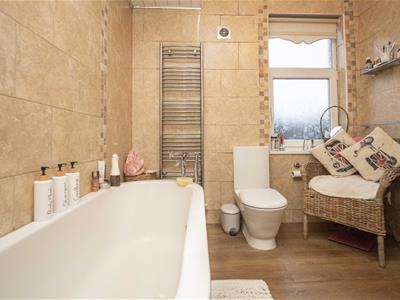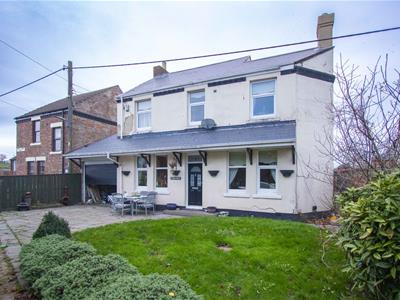
1 Old Elevet
Durham City
Durham
DH1 3HL
Percy Street West, Thornley, Durham
£190,000
3 Bedroom House - Detached
- Three Bedroom Detached
- South Facing Front Garden
- Driveway & Garage
- Utility Room
- Ground Floor WC
- Loft Storage Space
- Village Location
- Five Miles From Durham City
- Good Road Links
- Local Amenities
This property boasts a striking frontage and occupies an extensive plot with south-facing ornamental front garden. The garden showcases a lawn, mature shrubs, and charming planting displays. A gated entrance leads to the driveway and garage, enhancing both privacy and convenience.
Inside, a welcoming entrance hallway provides access to the main living spaces and staircase to the first floor. The ground floor comprises a spacious lounge, a modern kitchen and dining area, and a convenient ground floor W.C.
The first floor offers three generously sized, beautifully presented bedrooms and a family bathroom. Completing the home, the second floor provides ample loft storage, ideal for additional space or future conversion potential.
Thornley is a charming village on the outskirts of Durham city, offering a semi rural lifestyle with excellent access to modern amenities and transport links. Located about five miles from both Durham city and Peterlee, the village has a rich mining heritage and a strong sense of community. Local shops, pubs, and the nearby Thornley Woodlands Centre provide a welcoming environment for families and nature lovers alike.
The village is well-served by schools, including Thornley Primary School, and nearby options like St. Godric's and Wheatley Hill Primary. For older students, Wellfield School and other respected secondary schools are just a short drive away.
Transport connections are convenient, with Durham railway station only 5.6 miles away, regular bus routes, and easy access to the A1(M). Ride-sharing services like Uber also operate locally.
GROUND FLOOR
Entrance Hallway
Lounge
4.29m x 3.71m (14'1 x 12'2)
Kitchen/Diner
7.01m x 3.61m (23'0 x 11'10)
Utility Room
2.31m x 2.01m (7'7 x 6'7)
WC
FIRST FLOOR
Landing
Bedroom
3.71m x 3.61m (12'2 x 11'10)
Bedroom
3.61m x 2.79m (11'10 x 9'2)
Bedroom
3.10m x 2.79m (10'2 x 9'2)
Bathroom/WC
Agent Notes
Electricity Supply: Mains
Water Supply: Mains
Sewerage: Mains
Heating: Gas Central Heating
Broadband: Basic 16 Mbps, Superfast 80 Mbps
Mobile Signal/Coverage: Average
Tenure: Freehold
Council Tax: Durham County Council, Band B - Approx. £1,984 p.a
Energy Rating: E
Disclaimer: The preceding details have been sourced from the seller and OnTheMarket.com. Verification and clarification of this information, along with any further details concerning Material Information parts A, B & C, should be sought from a legal representative or appropriate authorities. Robinsons cannot accept liability for any information provided.
HMRC Compliance requires all estate agents to carry out identity checks on their customers, including buyers once their offer has been accepted. These checks must be completed for each purchaser who will become a legal owner of the property. An administration fee of £30 (inc. VAT) per individual purchaser applies for carrying out these checks.
Energy Efficiency and Environmental Impact
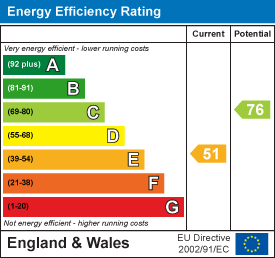
Although these particulars are thought to be materially correct their accuracy cannot be guaranteed and they do not form part of any contract.
Property data and search facilities supplied by www.vebra.com

