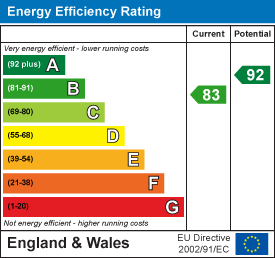Maynard Estates
2-4 North Street, Whitwick
Coalville
Leicestershire
LE67 5HA
Farmers Way, Hugglescote, Coalville
£375,000 Sold (STC)
4 Bedroom House - Detached
- Stunning Show Home Condition
- Two En Suite Shower Rooms
- Spacious Bay Fronted Living Room
- Expansive Open Plan Living Kitchen Diner
- Beautiful Landscaped Rear Garden
- Extensive Living Accommadation
- Stylish Family Bathroom Suite
- Double Width Driveway
- Integrated Garage With Electric Door
- Virtual Property Tour Available
Positioned in the charming area of Farmers Way, Hugglescote, this EXQUISITE four-bedroom detached house, built in 2019 by Bloor Homes, offers a perfect blend of MODERN LIVING and ELEGANT DESIGN. Spanning an impressive 1,511 square feet, this property is presented in showhome condition, having undergone significant improvements by the current owners.
Upon entering, you are greeted by a welcoming entrance hall ADORNED with stylish grey LVT flooring, leading seamlessly into the open-plan living kitchen diner. The ground floor also features a convenient WC. The living room is a DELIGHTFUL SPACE, boasting a bay fronted window with fitted wooden shutter blinds, complemented by TASTEFUL wall paneling and a faux chimney with an inset electric living flame, creating a warm and inviting atmosphere.
The heart of the home is the open-plan LIVING KITCHEN DINER and separate utility room, designed for both functionality and sociability. The kitchen is equipped with modern grey gloss units and integrated appliances, including a fridge/freezer, dishwasher, and Bosch double oven and grill. The VAULTED CEILINGS, enhanced by Velux windows, allowing NATURAL LIGHT to flood the space. French doors with fitted Venetian blinds open onto the BEAUTIFULLY landscaped rear garden, which features a porcelain tile patio, a lush lawn, and raised stone planted beds, all within a secure fenced boundary.
Upstairs, you will find four GENEROUSLY sized double bedrooms, two of which benefit from stylish en-suites. The master bedroom is a true retreat, complete with AIR-CONDITIONING and built in wardrobes. The family bathroom is elegantly designed with a three-piece white suite, large bath, and modern finishes.
Externally, the property boasts a well-maintained front garden with a Laurel hedge, a double-width tarmac driveway providing AMPLE OFF-ROAD PARKING, and a single garage with electrical and integral access. This home is perfect for families seeking a contemporary lifestyle in a tranquil setting.
ON THE GROUND FLOOR
Entrance Hall

Ground Floor WC
Living Room
 3.48m x 5.74m (11'5" x 18'10")
3.48m x 5.74m (11'5" x 18'10")
Kitchen Diner
 5.56m x 3.05m (18'3" x 10'0")
5.56m x 3.05m (18'3" x 10'0")
Open Plan Living Area
 2.69m x 2.59m (8'10" x 8'6")
2.69m x 2.59m (8'10" x 8'6")
Utility Room
1.70m x 1.52m (5'7" x 5'0")
ON THE FIRST FLOOR
Landing
Master Bedroom
 3.43m x 3.00m (11'3" x 9'10")
3.43m x 3.00m (11'3" x 9'10")
En-Suite
 2.06m x 1.60m (6'9" x 5'3")
2.06m x 1.60m (6'9" x 5'3")
Bedroom 2
 2.82m x 3.02m (9'3" x 9'11")
2.82m x 3.02m (9'3" x 9'11")
En-Suite
2.08m x 1.40m (6'10" x 4'7")
Bedroom 3
 2.87m x 3.43m (9'5" x 11'3")
2.87m x 3.43m (9'5" x 11'3")
Bedroom 4
 3.07m x 2.92m (10'1" x 9'7")
3.07m x 2.92m (10'1" x 9'7")
Family Bathroom
 2.29m x 1.91m (7'6" x 6'3")
2.29m x 1.91m (7'6" x 6'3")
ON THE OUTSIDE
Front Garden
Rear Garden

Driveway
Garage
2.77m x 5.49m (9'1" x 18'0")
Energy Efficiency and Environmental Impact

Although these particulars are thought to be materially correct their accuracy cannot be guaranteed and they do not form part of any contract.
Property data and search facilities supplied by www.vebra.com













