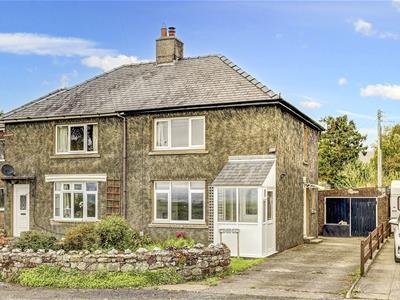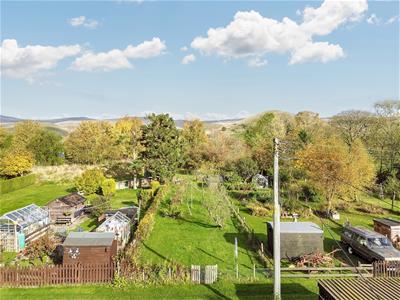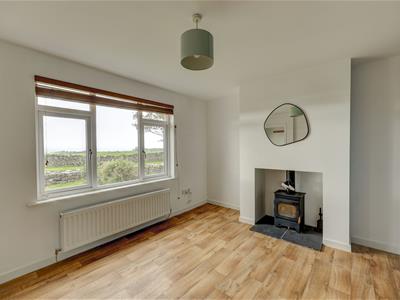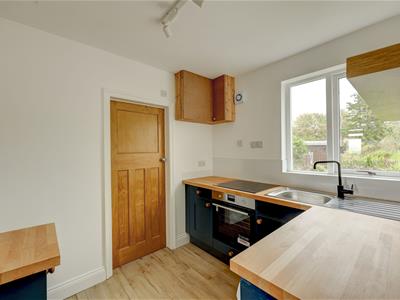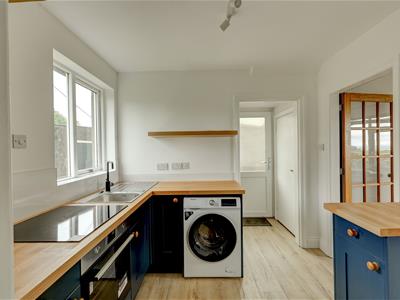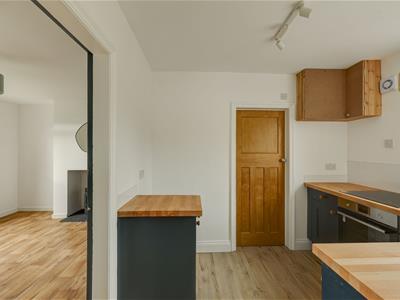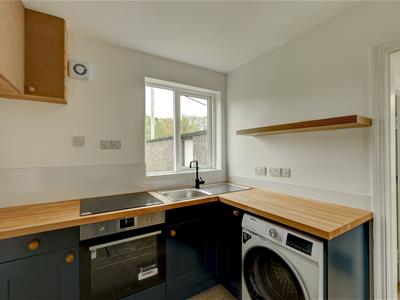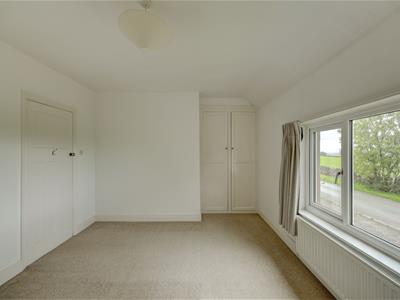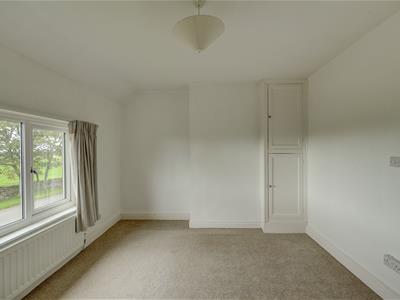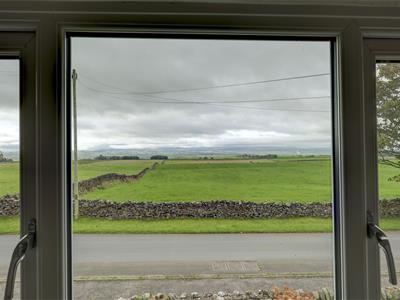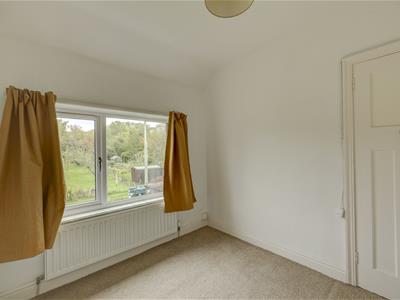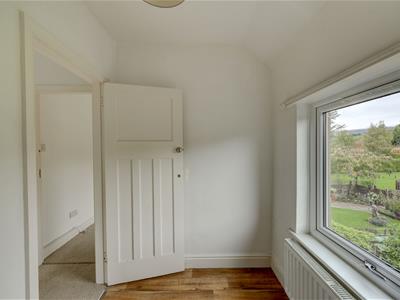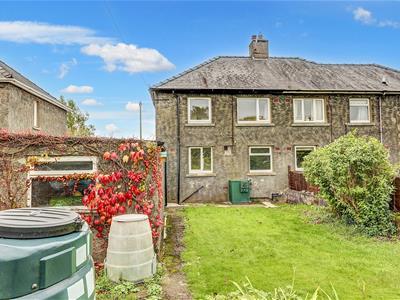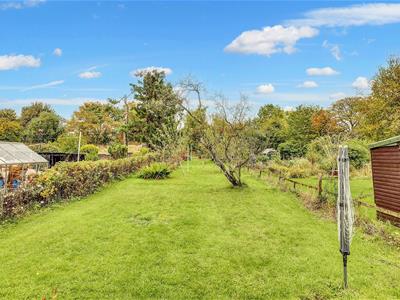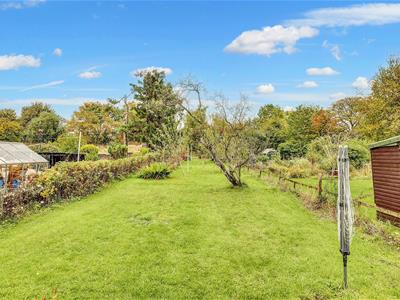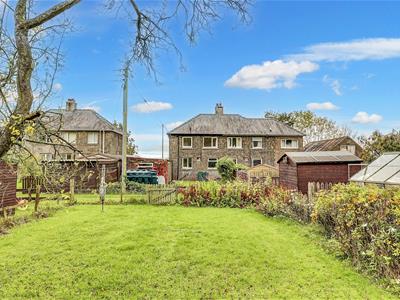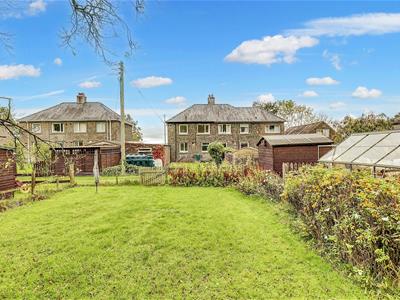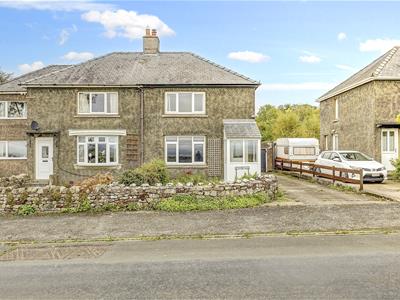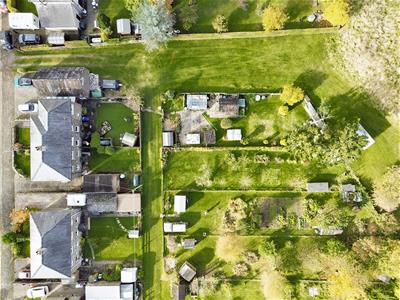Lakes Estates
13/14 Devonshire Arcade
Penrith
Cumbria
CA11 7SX
Knock, Appleby-In-Westmorland
Guide price £225,000
3 Bedroom House - Semi-Detached
- No onward chain
- Stunning views of Lake District fells & Pennines
- Tranquil village location
- New kitchen recently fitted
- Spacious lounge diner with log burner
- 3 bedrooms
- Semi detached
- Generous garden and detached garage
- EPC rating: D
- Council tax band: A
Sold with no onward chain, 2 Silverband Villas is a three-bedroom semi-detached property on the outskirts of Knock village at the foot of the Pennines. The front of the property has views across the surrounding countryside towards the Lake District fells.
The accommodation comprises a porch, entrance hall, lounge/dining room, kitchen, bathroom, WC and storage cupboard on the ground floor, with three bedrooms on the first floor. Outside there is a garden with fruit trees, a driveway with parking for up to four cars, and a detached garage.
Viewing is highly recommended.
Lounge Diner
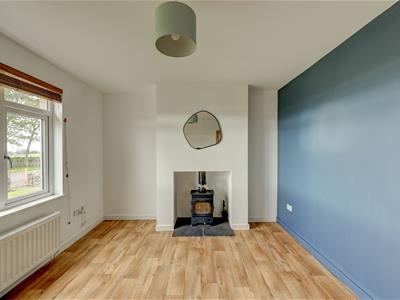 4.12 x 3.33 (13'6" x 10'11")The lounge diner is bright and spacious with two front aspect double glazed windows, there is wood effect flooring, a log burner with slate hearth, radiator and allows access to the entrance hall and kitchen.
4.12 x 3.33 (13'6" x 10'11")The lounge diner is bright and spacious with two front aspect double glazed windows, there is wood effect flooring, a log burner with slate hearth, radiator and allows access to the entrance hall and kitchen.
Kitchen
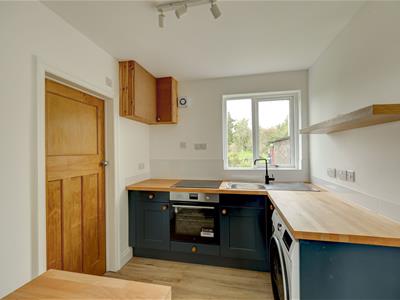 2.25 x 2.68 (7'4" x 8'9")The recently completed contemporary kitchen is a fantastic addition to this home. With an under counter oven, induction hob, stainless steel sink with mixer tap, space and plumbing for a washing machine and space for a fridge freezer. There is wood effect flooring and a double glazed window above the sink to the rear aspect. The kitchen allows access to the bathroom, W.C, storage cupboard, lounge and external side door.
2.25 x 2.68 (7'4" x 8'9")The recently completed contemporary kitchen is a fantastic addition to this home. With an under counter oven, induction hob, stainless steel sink with mixer tap, space and plumbing for a washing machine and space for a fridge freezer. There is wood effect flooring and a double glazed window above the sink to the rear aspect. The kitchen allows access to the bathroom, W.C, storage cupboard, lounge and external side door.
W.C.
The downstairs W.C. has a double glazed frosted window to the side aspect, part tiled walls, wood effect flooring and a radiator and is accessed via the kitchen.
Bathroom
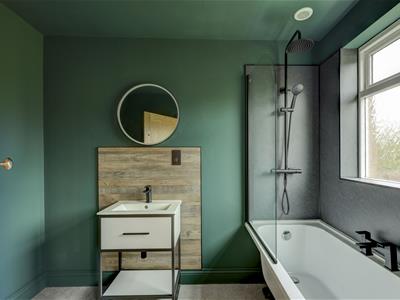 1.68 x 2.63 (5'6" x 8'7")The bathroom is located on the ground floor, it has a bath with shower over, basin with storage underneath and wood effect back splash found behind both and a frosted double glazed window to the rear aspect, wood effect flooring and a heated towel rail.
1.68 x 2.63 (5'6" x 8'7")The bathroom is located on the ground floor, it has a bath with shower over, basin with storage underneath and wood effect back splash found behind both and a frosted double glazed window to the rear aspect, wood effect flooring and a heated towel rail.
Porch
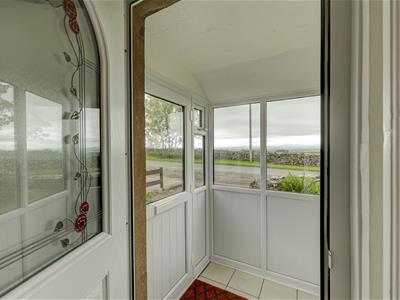 1.30 x 1.46 (4'3" x 4'9")The porch is mostly double glazed enjoying spectacular views over the surrounding countryside and front garden. There is tiled flooring and it allows access to the entrance hall and driveway.
1.30 x 1.46 (4'3" x 4'9")The porch is mostly double glazed enjoying spectacular views over the surrounding countryside and front garden. There is tiled flooring and it allows access to the entrance hall and driveway.
Entrance Hall
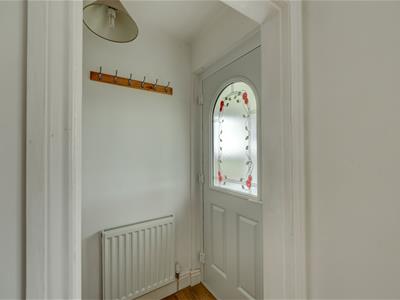 The entrance hall allows access to the lounge, porch, stairs to the first floor, has wood effect flooring and a radiator.
The entrance hall allows access to the lounge, porch, stairs to the first floor, has wood effect flooring and a radiator.
Storage Room
The storage room is found under the stairs and is accessed via the kitchen.
Principal Bedroom
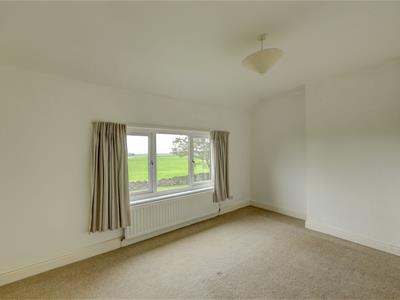 4.16 x 3.29 (13'7" x 10'9")The principal bedroom is a comfortable double bedroom with double glazed windows to the front aspect enjoying superb views over the surrounding countryside and lakeland fells. It has fitted cupboards either side of the room, fitted carpet and a radiator.
4.16 x 3.29 (13'7" x 10'9")The principal bedroom is a comfortable double bedroom with double glazed windows to the front aspect enjoying superb views over the surrounding countryside and lakeland fells. It has fitted cupboards either side of the room, fitted carpet and a radiator.
Bedroom Two
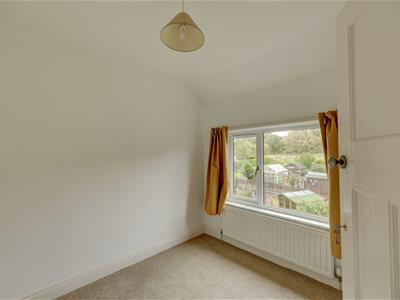 2.48 x 2.67 (8'1" x 8'9")Bedroom two is another double bedroom, with double glazed window to the rear aspect, fitted carpet and a radiator.
2.48 x 2.67 (8'1" x 8'9")Bedroom two is another double bedroom, with double glazed window to the rear aspect, fitted carpet and a radiator.
Bedroom Three
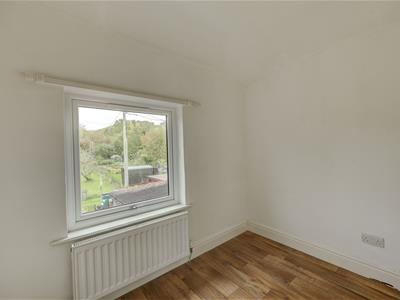 2.56 x 1.70 (8'4" x 5'6")Bedroom three is a single bedroom, with double glazed window to the rear aspect, wood effect flooring and a radiator.
2.56 x 1.70 (8'4" x 5'6")Bedroom three is a single bedroom, with double glazed window to the rear aspect, wood effect flooring and a radiator.
Landing
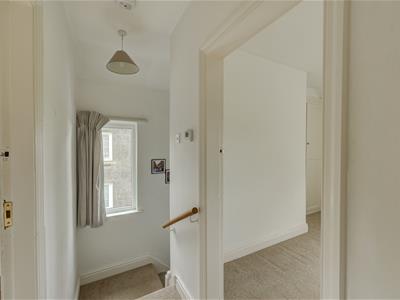 The landing has a double glazed window to the side aspect of the property bringing in natural light, fitted carpet and loft access.
The landing has a double glazed window to the side aspect of the property bringing in natural light, fitted carpet and loft access.
Garage
2.84 x 5.91 (9'3" x 19'4")The detached garage, has main garage doors on to the driveway, a side entrance door accessed from the garden and an electricity supply.
Outside
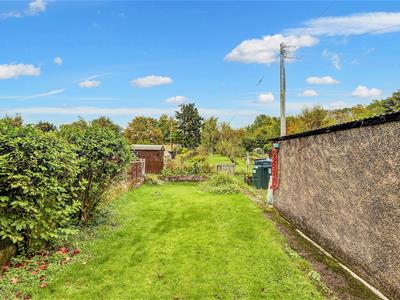 To the front of the property there is a driveway with parking space for up to four cars and a garage, the front garden has a stone wall and wooden fence boundary, mainly laid to lawn with established shrubs. The back garden is divided by a right of way that provides shared access for properties 3-12 Silverband Villas. The first garden is mainly laid to lawn, with access to the garage and the oil tank, through a gate and over the right of way is the second generous lawn featuring stone wall and wooden fence boundaries, a large lawn, and several established fruit trees
To the front of the property there is a driveway with parking space for up to four cars and a garage, the front garden has a stone wall and wooden fence boundary, mainly laid to lawn with established shrubs. The back garden is divided by a right of way that provides shared access for properties 3-12 Silverband Villas. The first garden is mainly laid to lawn, with access to the garage and the oil tank, through a gate and over the right of way is the second generous lawn featuring stone wall and wooden fence boundaries, a large lawn, and several established fruit trees
Location
This fantastic property is located in an Area of Outstanding Natural Beauty and is surrounded by open countryside with views across the Lake District hills and the Pennines. Knock is a small village in the Westmorland and Furness district, approximately 5 miles from Appleby-in-Westmorland and 13 miles from Penrith.
The village of Long Marton is 3 miles away and offers a primary school, church and pub. Appleby-in-Westmorland is a historic market town with supermarkets, restaurants, schools, pubs and independent shops. The A66 provides road links to the M6 motorway and connects to the A1 at Scotch Corner.
Services & Additional Information
The property is serviced by mains electricity and mains water, there is oil fired heating and wood burner. There is septic tank drainage, which we have been advised is shared with No. 1-12 Silverband Villas and located at No. 1 Silverband Villas.
Please Note
These particulars, whilst believed to be accurate, are set out for guidance only and do not constitute any part of an offer or contract - intending purchasers or tenants should not rely on them as statements or representations of fact but must satisfy themselves by inspection or otherwise as to their accuracy. No person in the employment of Lakes Estates has the authority to make or give any representation or warranty in relation to the property. All mention of appliances / fixtures and fittings in these details have not been tested and therefore cannot be guaranteed to be in working order.
Anti-Money Laundering (AML) Checks;
When your offer is accepted, we're legally required to verify your identity. This is carried out by a third-party company at the following costs:
Buying in personal name: £40 (inc. VAT)
Company purchase: £120 (inc. VAT)
These fees are non-refundable, and the purchase cannot proceed until checks are complete.
Energy Efficiency and Environmental Impact
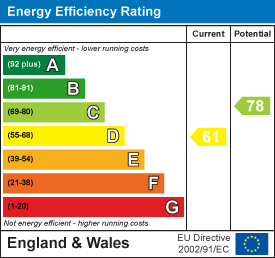
Although these particulars are thought to be materially correct their accuracy cannot be guaranteed and they do not form part of any contract.
Property data and search facilities supplied by www.vebra.com
