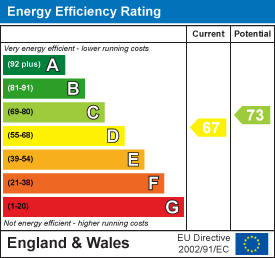
11 Market Place
Bingham
Nottinghamshire
NG13 8AR
Conery Gardens, Whatton In The Vale
£350,000 Sold (STC)
4 Bedroom Bungalow - Detached
4 bedrooms for the price of 3... and two en-suite shower facilities... within an extensive detached bungalow of 1615 sq ft (150 sq m) in this highly regarded village to the east of Bingham. With ample parking to the front and side on the gravelled driveway and a very private rear garden.
The gas centrally heated interior benefits from double glazing and offers spacious accommodation and a garage at the end of the driveway which is ideal for those who require plenty of storage.
The layout of the bungalow allows buyers to choose one of the two layout options; either a 3 bedroomed bungalow with a large separate dining room or a 4 bedroomed home for those who require the additional sleeping arrangements.
The property is being offered with NO CHAIN to enable a speedy purchase for the right buyer.
The property is situated on a very established road of similarly styled bungalows within this very desirable village, just a few minutes drive of the local market town of Bingham where there is a wide range of shopping available. Whatton in the Vale is well located for easy access to the A52 & A46 which, in turn, provide access to the major surrounding commercial centres.
In all, this is a home of space and style which is worthy of an early internal inspection. Past experience has shown that these bungalows prove extremely popular with purchasers, so don't miss out.
Whatton lies at the heart of the Vale of Belvoir on the south bank of the River Smite just to the north of the A52 and twelve miles east of Nottingham. The village is served by Aslockton railway station and has excellent links to the North, South, East and west via the A52 and A46. Whatton is just 15 minutes from Grantham Train Station where central London is a mere 70 minutes away by train.
Only a 3 minute drive away is the Market Town of Bingham which enjoys a wonderful range of supermarkets and independent shops, eateries, coffee house, public houses with a market held every Thursday. There is also a medical centre, pharmacies, dentists, leisure centre and a library. Should a shopping trip to the larger towns be the ‘order of the day’ Bingham has direct rail links to Nottingham and Grantham and bus routes to Nottingham and the surrounding villages.
Whatton Church of St John Beverley is part of the Cranmer Group of parishes, which includes Scarrington, Orston, Whatton, Hawksworth, Aslockton, Thoroton (hence sometimes known as the SO WHAT group!). Thomas Cranmer, Archbishop of Canterbury at the time of the Reformation and author of the Book of Common Prayer, was born in Aslockton and worshipped at Whatton (where his father is buried).
A timber entrance door leads into the
30'0 LONG HALLWAY
with a central heating radiator and a double glazed window to the side. Two velux windows.
LOUNGE
6.02m x 5.23m (19'9 x 17'2)with a central heating radiator and a double glazed window to the front. Sliding doors to the full width storage cupboards. Recessed lighting and a double glazed door to the side elevation. Wood effect flooring.
DINING / BREAKFAST AREA
3.66m x 3.20m (12'0 x 10'6)with two central heating radiators and a double glazed window to the front. Recessed lighting and a breakfast bar area with cupboards under. Wood effect flooring.
KITCHEN AREA
3.81m x 2.74m (12'6 x 9'0)with marble effect surfaces to three sides with drawers and cupboards under. Wall mounted cupboard units. Four ring gas hob with extractor hood over and electric oven under. Integrated fridge and freezer. One and a half bowl inset stainless steel sink unit with swanhead mixer tap. Recessed spot lights. Wood effect flooring.
UTILITY ROOM
3.66m x 1.42m (12'0 x 4'8)with a central heating radiator, work surface with cupboards under. Plumbing for a washing machine. Single bowl stainless steel sink unit. Tile effect flooring. Two double glazed windows and a doule glazed door to the rear garden area.
INNER HALLWAY
with wood effect flooring.
BEDROOM 2
4.88m x 3.05m (16'0 x 10'0)with a central heating radiator and a double glazed window to the rear. Wood effect flooring.
EN-SUITE SHOWER ROOM
with a low flush W.C., wash hand basin with cupboard under and a walk-in shower.
BEDROOM 3
4.88m x 3.20m (16'0 x 10'6)with a central heating radiator and a double glazed window to the rear. Mirror fronted wardrobes.
BEDROOM 4
2.90m x 2.13m (9'6 x 7'0)with a central heating radiator and a double glazed window to the side.
BATHROOM
Fitted with a panelled corner bath with electric shower over, wash hand basin with cupboard under, a low level flush W.C.
BACK TO THE LONG HALLWAY
with a central heating radiator and a double glazed door to the rear garden. Tiled flooring and recessed lighting.
BEDROOM 1
3.05m x 3.05m (10'0 x 10'0)with a central heating radiator and a double glazed window overlooking the rear garden.
EN-SUITE SHOWER ROOM
with a low flush W.C., wash hand basin with cupboard under and a walk-in shower enclosure.
OUTSIDE - FRONT
With ample parking to the front and side on the gravelled driveway that leads to the GARAGE. A grassed area with mature trees and shrubs providing plenty of privacy.
.
OUTSIDE - REAR
A fully enclosed rear garden with extensive patio area and a central circle of lawn which is surrounded by grey slate chippings and pathways. Fruit-bearing trees and mature shrubs provide the colour and texture to this tranquil haven.
Energy Efficiency and Environmental Impact

Although these particulars are thought to be materially correct their accuracy cannot be guaranteed and they do not form part of any contract.
Property data and search facilities supplied by www.vebra.com






































