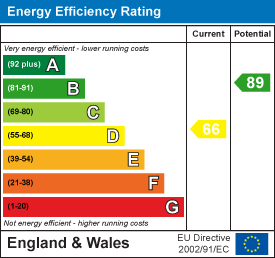
Aspire Estate Agents (Aspire Agency LLP T/A)
Tel: 01268 777400
Fax: 01268 773107
227 High Road
Benfleet
Essex
SS7 5HZ
Grove Road, Stanford-Le-Hope
Offers over £315,000
3 Bedroom House - Mid Terrace
- Spacious three-bedroom mid-terraced home in a popular Stanford-le-Hope location
- Two generous reception rooms ideal for family living and entertaining
- Fitted kitchen with solid oak worktops and access to the rear garden
- Ground floor family bathroom
- Unoverlooked rear garden with rear access
- Potential for off-street parking, garage, or summer house (STPP)
- Loft conversion potential (subject to planning permission)
- Permit parking
- Just 0.5 miles to Stanford-le-Hope train station – ideal for commuters
- Walking distance to local schools and Stanford-le-Hope Recreation Ground (0.2 miles) – perfect for families and dog walkers
Aspire Estate Agents Stanford-le-Hope are delighted to present this spacious and well-located three-bedroom mid-terraced home, perfectly positioned in a popular and family-friendly area of Stanford-le-Hope. Offering generous living accommodation throughout, this property is ideal for families, first-time buyers or investors.
Step inside to find a welcoming entrance porch leading through to two spacious reception rooms, providing ample space for both relaxation and dining. The fitted kitchen offers plenty of storage and workspace, featuring solid oak worktops, and provides access to the rear garden. A well-proportioned ground floor bathroom.
Upstairs, the home offers three generously sized bedrooms, making it a great fit for growing families. There is also the potential to carry out a loft conversion, subject to the necessary planning permissions, offering further space for a fourth bedroom.
The unoverlooked rear garden is a standout feature — a private outdoor space with rear access, offering potential for off-street parking, the addition of a garage, or even a summer house (STPP). The front of the property benefits from permit parking, ensuring ease for residents.
This fantastic home is ideally located just 0.1 miles from Stanford-le-Hope Primary School, 0.6 miles from Ortu Hassenbrook Academy, and 1.0 mile from St Clere’s School. For commuters, Stanford-le-Hope train station is only 0.5 miles away, offering excellent links into London and beyond. Outdoor enthusiasts and dog owners will also appreciate that Stanford-le-Hope Recreation Ground is just 0.2 miles from the property — perfect for walking, relaxing, and enjoying green open space.
With plenty of potential and an excellent location, this home is a fantastic opportunity not to be missed.
Early viewing is highly recommended.
Entrance Hall – 2'11" x 5'7" (0.90m x 1.70m)
Lounge – 11'6" x 10'2" (3.50m x 3.10m)
Dining Room – 11'6" x 10'6" (3.50m x 3.20m)
Kitchen – 8'10" x 6'3" (2.70m x 1.90m)
bathroom
Utility Room – 6'7" x 3'11" (2.00m x 1.20m)
First floor landing
Master Bedroom – 11'6" x 10'2" (3.50m x 3.10m)
Bedroom Two – 10'6" x 8'2" (3.20m x 2.50m)
Bedroom Three – 8'6" x 6'7" (2.60m x 2.00m)
Energy Efficiency and Environmental Impact

Although these particulars are thought to be materially correct their accuracy cannot be guaranteed and they do not form part of any contract.
Property data and search facilities supplied by www.vebra.com





















