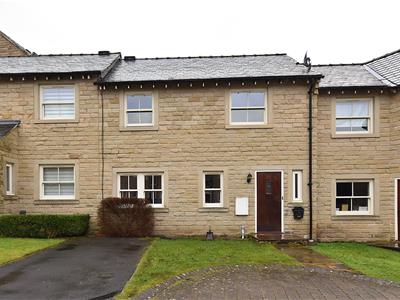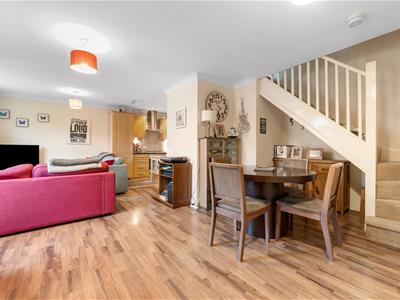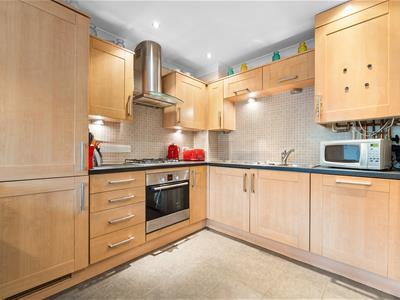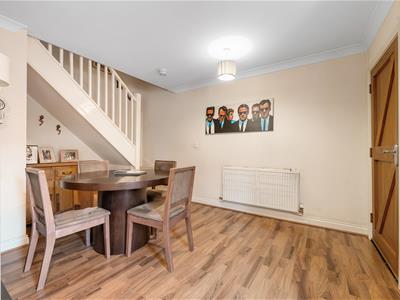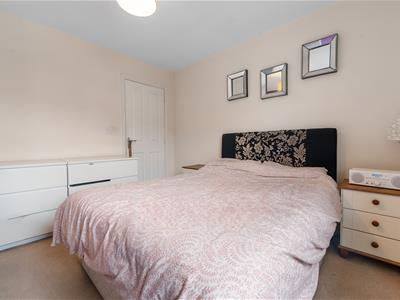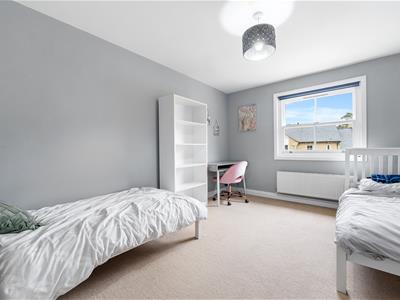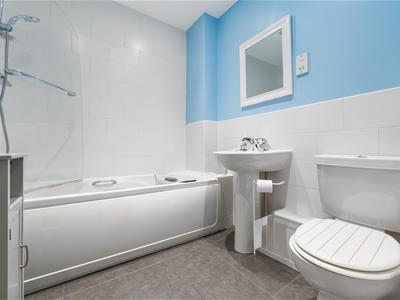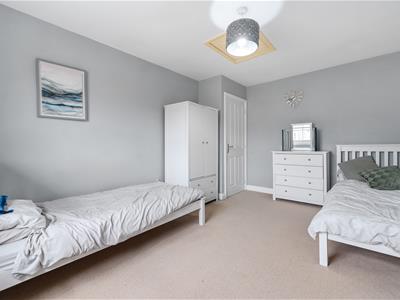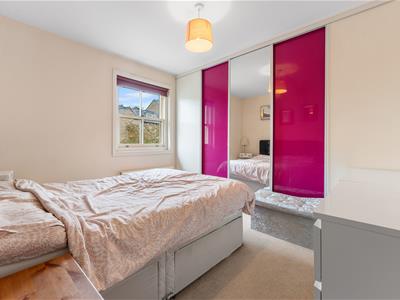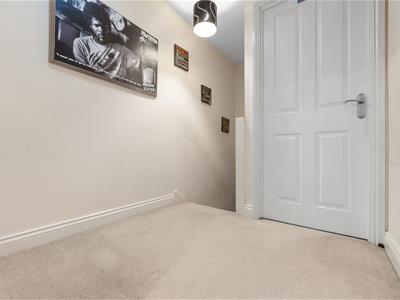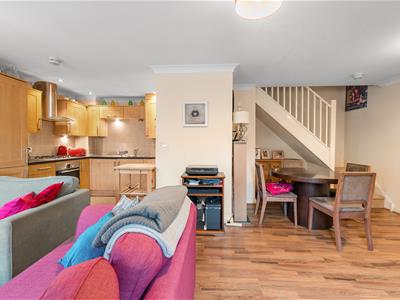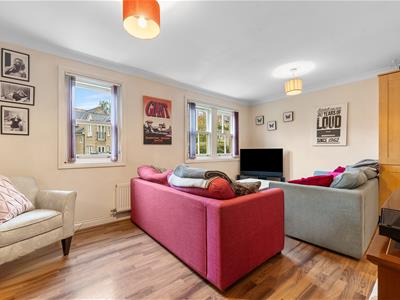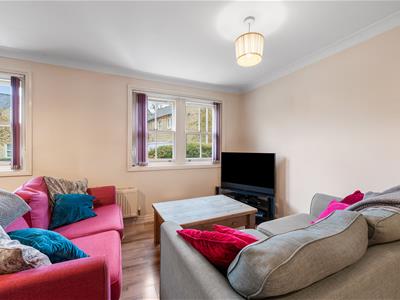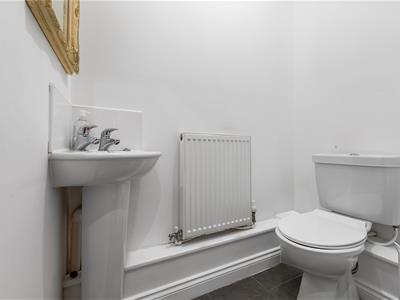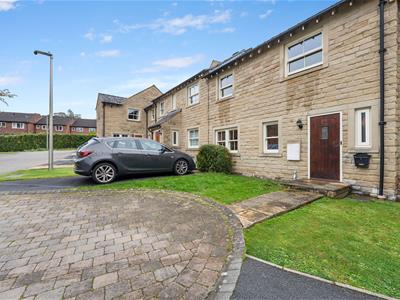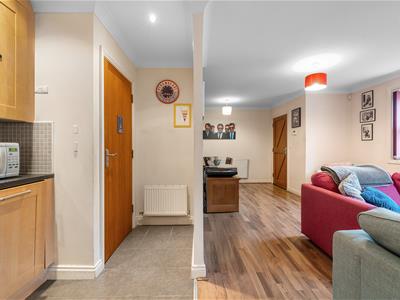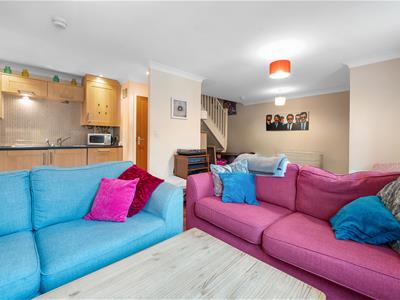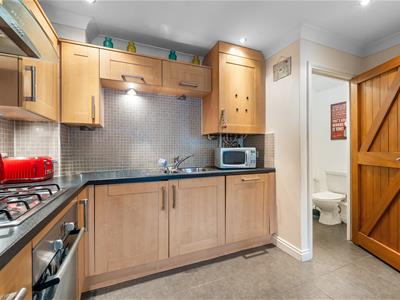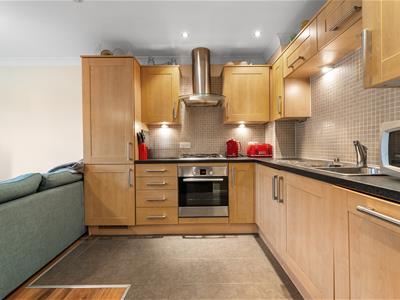
Holden & Prescott Limited
Tel: 01625 422244
Fax: 01625 869999
1/3 Church Street
Macclesfield
Cheshire
SK11 6LB
Dean Way, Bollington, Macclesfield
Offers In The Region Of £244,950
2 Bedroom House - Mews
Situated in a peaceful backwater of Bollington, this attractive two-bedroom cottage, built in 2008, combines village charm with modern convenience. Within easy walking distance of local shops, schools, and beautiful countryside walks, the property offers an excellent opportunity for a range of buyers seeking a calm yet well-connected lifestyle.
The accommodation comprises to the ground floor, an entrance vestibule, an open-plan lounge/dining room/kitchen, and a cloakroom/W.C. To the first floor are two well-proportioned double bedrooms and a contemporary bathroom. The property benefits from gas-fired central heating and attractive double-glazed sash windows throughout.
Externally, the cottage is set back behind a neatly maintained lawned garden, with an adjacent driveway providing off-road parking for one vehicle. Additional visitor parking is conveniently located nearby.
Ground Floor
Entrance Vestibule
Composite front door with glazing inset. uPVC double glazed window.
Open-Plan Living Room/Dining Room
Living Area: Ceiling cornice. T.V. aerial point. uPVC sash windows. Double panelled radiator. Dining Area: Spindle balustrade to staircase. Ceiling cornice. Double panelled radiator.
Kitchen
One and a half bowl single drainer stainless steel sink unit with mixer tap and base unit below. An additional range of matching base and eye level units with contrasting work surfaces and tiled splashsbacks. Integrated single oven. Integrated four ring gas hob with extractor hood over. Integrated fridge/Freezer. Integrated dishwasher. Plumbing for automatic washing machine. Cupboard housing the Worcester Bosch combination style condensing boiler. Recessed spotlighting. Tiled flooring. Double panelled radiator.
Downstairs W.C.
Pedestal wash basin with tiled splashback. Low suite W.C. Extractor fan. Tiled flooring. Double panelled radiator.
First Floor
Landing
Spindle balustrade to staircase.
Bedroom One
Built-in wardrobes with sliding doors. uPVC double glazed sash window. Double panelled radiator.
Bedroom Two
Loft access. uPVC double glazed sash window. Double panelled radiator.
Bathroom
The white suite comprises a panelled bath with thermostatic shower over, a pedestal wash basin and a low suite W.C. Recessed spotlighting. Partially tiled walls. Electric shaver point. Extractor fan. Tiled flooring. Chrome heated towel rail.
Outside
Gardens
The property is set behind a small neat lawn with flagged pathway leading to front door and a tarmac driveway providing parking for one vehicle.
Service Charge
Ground rent: £150 per anum. Service Charge: £157 per annum.
Energy Efficiency and Environmental Impact

Although these particulars are thought to be materially correct their accuracy cannot be guaranteed and they do not form part of any contract.
Property data and search facilities supplied by www.vebra.com
