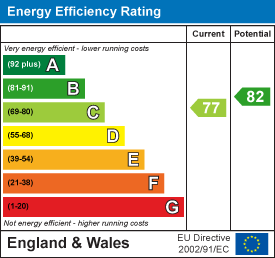.gif)
2 Alexandra Street
Eastwood
NG16 3BD
St. Johns Close, Brinsley
£240,000
3 Bedroom Bungalow
- Spacious two-bedroom bungalow, formerly a three-bedroom
- Bright and airy lounge with French doors opening onto the rear garden
- Fitted kitchen with a separate utility room, previously used as a third bedroom
- Two double bedrooms providing comfortable accommodation
- Modern shower room for convenience
- Front lawned garden with driveway parking leading to a detached garage
- Private rear garden featuring a lawn, mature shrubs, patio area, shed and lean-to
- Owned solar panels
- Offered with no upward chain, ready for immediate occupation
- Close to local shops, schools, and excellent transport links for easy commuting
A lovely two bedroom bungalow, formerly three, offering spacious and flexible accommodation in a popular residential area. The property includes a good-sized lounge with French doors opening onto the rear garden, a fitted kitchen with separate utility room (formally bedroom three), two double bedrooms, and a shower room.
Outside, there is a lawned front garden with driveway parking leading to a detached garage, while the private rear garden features a lawn, mature shrubs, patio area, wooden shed, wooden lean-to and access to both sides of the property.
Offered to the market with no upward chain and benefitting from owned solar panels, this bungalow presents an excellent opportunity for buyers looking to put their own stamp on a property close to local shops, schools, and transport links.
Entrance Hall
Double glazed front door with stained glass motive opens into the entrance hall, with vinyl flooring, coving, loft hatch, radiator, doors leading off.
Lounge
4.70m x 3.30m (15'5" x 10'10")Electric fire on marble heath and surround with a wooden mantle piece, coved ceiling, radiator, French doors opening on to the rear garden, laminate flooring.
Kitchen
3.53m x 2.49m (11'7" x 8'2")Fitted with a range of base cupboards, drawers, a matching wall units, laminated work surfaces with tiled surround, stainless steel sink and drainer with mixer tap, space for freestanding oven with extractor canopy over, wall mounted Potterton Combi boiler in cupboard, space and plumbing for washing machine, pantry cupboard with shelving, radiator, double glazed rear window, laminate flooring.
Utility Room
2.39m x 2.29m (7'10 x 7'6)Wall and base units in white gloss, worksurface, double glazed side door, double glazed side window, lino flooring.
Bedroom One
3.05m x 3.35m (10'0" x 10'11" )Coved ceiling, radiator, double glazed front window elevation, carpeted flooring.
BedroomTwo
3.07m x 3.63m (10'1 x 11'11)Coved ceiling, double glazed window to the front elevation, radiator, part carpeted and part laminate flooring.
Shower Room
1.93m x 1.65m (6'4 x 5'5)With a walk in shower cubicle with electric shower, pedestal wash hand basin, pushbutton low flush WC, heated towel rail, fully tiled walls, fully tiled flooring, extractor fan, double glazed frosted side window.
Outside
Front Garden
To the front of the property, there is a lawned frontage with hedged boundaries and planted borders, a concrete driveway and side access leads to a detached rear garage.
Rear Garden
The rear garden is laid to lawn with a patio seating area, planted borders with shrubs, bushes and mature trees and two garden sheds. The garden further benefiting from a cold water tap and access to both sides of the property.
Council Tax
Broxtowe C
Energy Efficiency and Environmental Impact

Although these particulars are thought to be materially correct their accuracy cannot be guaranteed and they do not form part of any contract.
Property data and search facilities supplied by www.vebra.com
















