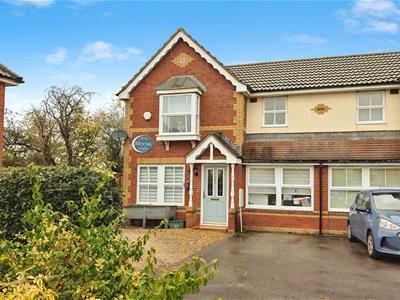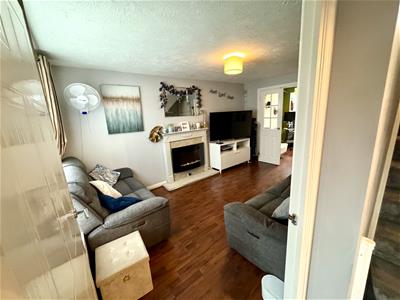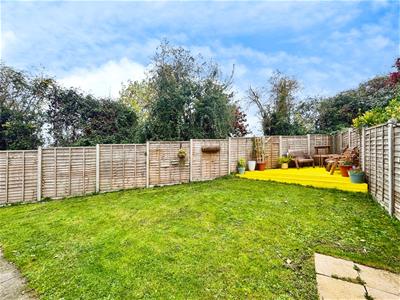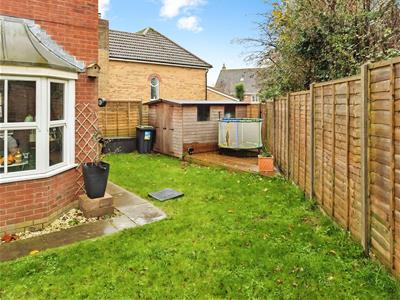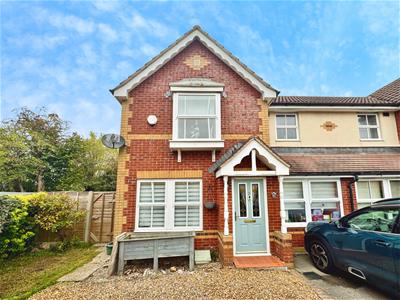.png)
10 Bank Street
Chepstow
Monmouthshire
NP16 5EN
St. Lawrence Park, Chepstow
Offers Over £350,000
3 Bedroom House - Semi-Detached
- ATTRACTIVELY UPDATED SEMI DETACHED HOUSE
- SOUGHT AFTER DEVELOPMENT
- ATTRACTIVE CORNER LOCATION BACKING ON TO PARKLAND
- SPACIOUS WELL APPOINTED KITCHEN WITH UTILITY ROOM
- TWO RECEPTION ROOMS
- THREE BEDROOMS (ONE EN SUITE]
- UPDATED FAMILY BATHROOM AND EN SUITE SHOWER ROOM
- GARDENS AND PARKING
This three bedroom semi detached house has been updated to provide additional accommodation by conversion of the garage to create a large contemporary kitchen along with the utility room as well as living room and dining room. To the first floor the principal bedroom benefits from a stylishly updated en-suite shower room along with two further bedrooms and updated family bathroom. The property benefits from being in a rare corner position with rear gardens adjoining parkland with pedestrian gate.
Situated within this most sought after development, Chepstow Community Hospital and Doctors is a short distance away, as is the market town of Chepstow with its attendant range of facilities. The Dell Junior School, Chepstow Comprehensive School and Leisure Centre are also close at hand. You will also find bus and rail links in Chepstow as well as the A48, M48 and M4 motorway networks which bring Newport, Cardiff and Bristol within commuting distance.
GROUND FLOOR
ENTRANCE HALL
Stairs to first floor.
LOUNGE
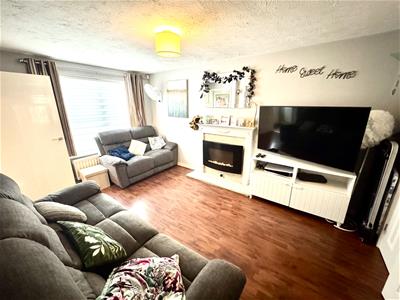 4.37m x 3.94m (14'4" x 12'11")A spacious reception room with window to front elevation and feature fireplace. Double doors to:-
4.37m x 3.94m (14'4" x 12'11")A spacious reception room with window to front elevation and feature fireplace. Double doors to:-
DINING ROOM
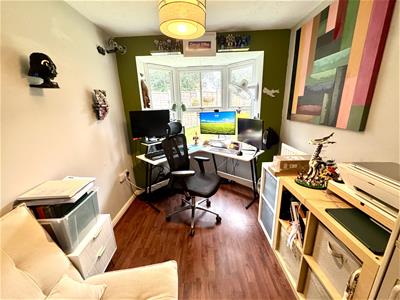 2.79m x 2.31m (9'2" x 7'7")An attractive dining area with Bay window to rear elevation, currently utilised as a home office.
2.79m x 2.31m (9'2" x 7'7")An attractive dining area with Bay window to rear elevation, currently utilised as a home office.
KITCHEN
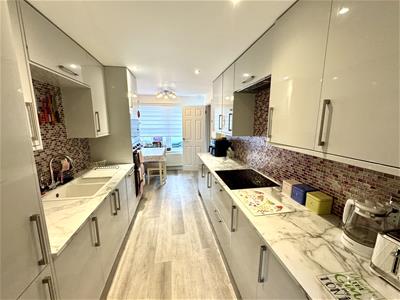 4.90m x 2.41m (16'1" x 7'11")Well appointed with a range of base and eye level storage units with ample work surfacing over and tiled splashbacks. Inset one and a half bowl and drainer sink unit with mixer tap. Integrated fridge/freezer, double oven and microwave. Induction four ring hob with concealed extractor over. Window to front elevation.
4.90m x 2.41m (16'1" x 7'11")Well appointed with a range of base and eye level storage units with ample work surfacing over and tiled splashbacks. Inset one and a half bowl and drainer sink unit with mixer tap. Integrated fridge/freezer, double oven and microwave. Induction four ring hob with concealed extractor over. Window to front elevation.
UTILITY ROOM
3.20m x 2.36m (10'6" x 7'9")A spacious utility room with window and door to rear elevation. Space and plumbing for washing machine and tumble dryer.
GROUND FLOOR WC
With low-level WC and wash hand basin (newly fitted in 2025). Window to rear elevation.
FIRST FLOOR STAIRS AND LANDING
Loft access point and airing cupboard.
PRINCIPAL BEDROOM
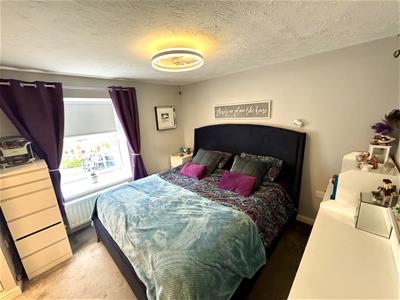 3.94m x 3.84m (12'11" x 12'7")A pleasant principal bedroom with a range of built-in wardrobes. Deep window to front elevation. Dressing area leads to the:-
3.94m x 3.84m (12'11" x 12'7")A pleasant principal bedroom with a range of built-in wardrobes. Deep window to front elevation. Dressing area leads to the:-
EN-SUITE SHOWER ROOM
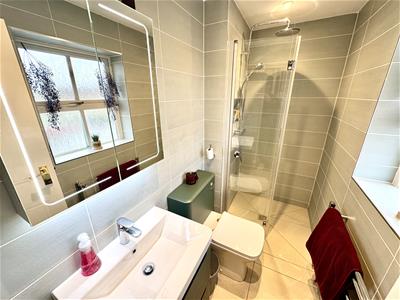 Tastefully updated with wall-mounted vanity wash hand basin, low-level WC and large walk-in shower with glass door (newly fitted in 2025). Fully tiled walls and floor. Frosted window to front elevation.
Tastefully updated with wall-mounted vanity wash hand basin, low-level WC and large walk-in shower with glass door (newly fitted in 2025). Fully tiled walls and floor. Frosted window to front elevation.
BEDROOM TWO
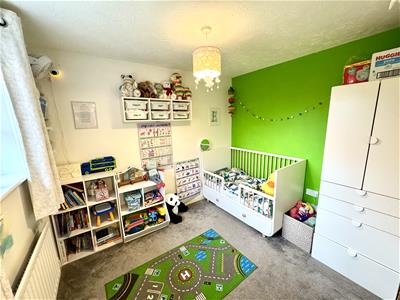 2.95m x 2.41m (9'8" x 7'11")A double bedroom with window to rear elevation.
2.95m x 2.41m (9'8" x 7'11")A double bedroom with window to rear elevation.
BEDROOM THREE
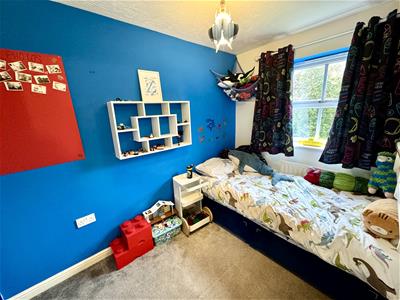 2.79m x 1.96m (9'2" x 6'5")With built-in wardrobes and window to rear elevation.
2.79m x 1.96m (9'2" x 6'5")With built-in wardrobes and window to rear elevation.
FAMILY BATHROOM
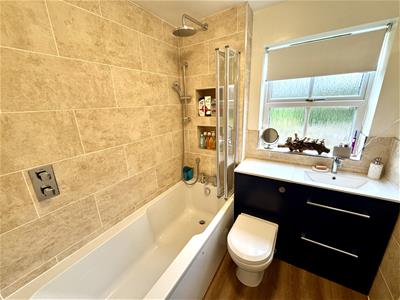 Attractively updated with a good quality suite comprising panelled bath with mixer taps, shower attachment over and shower screen, wash hand basin and low level WC both inset to vanity storage unit. Tiled walls and flooring. Frosted window to rear elevation.
Attractively updated with a good quality suite comprising panelled bath with mixer taps, shower attachment over and shower screen, wash hand basin and low level WC both inset to vanity storage unit. Tiled walls and flooring. Frosted window to rear elevation.
OUTSIDE
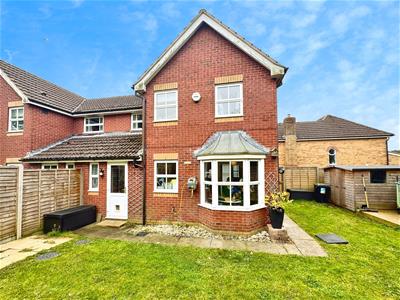 To the front of the property there is a tarmac and gravelled parking area. The rear garden is a good sized corner plot with attractive views across open parkland towards the Wye Valley, having lawn and seating areas with a rear pedestrian gate.
To the front of the property there is a tarmac and gravelled parking area. The rear garden is a good sized corner plot with attractive views across open parkland towards the Wye Valley, having lawn and seating areas with a rear pedestrian gate.
SERVICES
All mains services are connected to include gas central heating.
Energy Efficiency and Environmental Impact
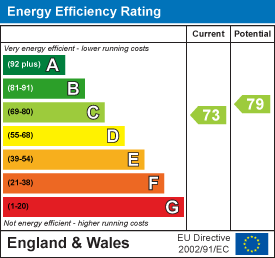
Although these particulars are thought to be materially correct their accuracy cannot be guaranteed and they do not form part of any contract.
Property data and search facilities supplied by www.vebra.com
