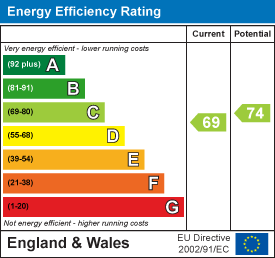Pembury Road, Westcliff-On-Sea
£499,999
2 Bedroom Flat
- Gorgeous Character Penthouse Apartment
- Fabulous Estuary Views
- Beautiful Open Plan Lounge, Kitchen & Dining Area
- Roof Terrace
- Two Bedrooms Both With En-Suites
- Perfectly Positioned For Westcliff Beach
- Easy Access To Hamlet Court Road Shopping & Mainline Railway Station
Home Of Leigh are thrilled to offer for sale this absolutely gorgeous two bedroom Penthouse apartment located just off The Leas and within a character building on the top floor, commanding fabulous estuary views from an impressive roof terrace.
The accommodation comprises; well maintained communal areas with stairs leading to the apartment, a spacious entrance hall with stairs leading to an impressive landing are with access to the roof terrace, a beautiful open plan lounge, kitchen and dining area with estuary views and two great size double bedrooms - both with en suite facilities.
The main feature of this beautiful apartment is the roof terrace, a wonderful space for outside dining and entertaining and which offers delightful views of the surrounding area including views out towards the estuary.
Located on Pembury Road in Westcliff on Sea, this characterful property is perfectly positioned to take full advantage of Westcliff Beach, just a few moments away as well as easy access to Hamlet Court Roads shopping facilities and mainline railway station giving direct access into London Fenchurch Street.
Accommodation Comprises
The property is approached via communal entrance door via secure entry phone system with stairs leading to the first floor landing with private entrance door leading to:
Entrance Hall
2.92m x 2.29m (9'7 x 7'6)Exposed and varnished floorboards, dado rail, coved to smooth plastered ceiling, cast iron effect radiator, stairs leading up to:
Split Level First Floor Landing
5.94m x 2.16m (19'6 x 7'1)An impressive and open spacious landing area with double glazed window to rear aspect, continuation of exposed and varnished floorboards, stairs leading to the roof terrace with understairs storage cupboard, additional fitted storage, coved to smooth plastered ceiling with ceiling rose, cast iron effect radiator. Doors to:
Open Plan Lounge, Kitchen & Dining Area
With two areas as follows:
Living Room
3.81m x 3.56m plus further dining area 4.93m x 3.4Two double glazed windows to front and side aspect with fabulous estuary views, exposed and varnished floorboards, feature fireplace with tiled hearth and inset log burner with attractive wooden surround, smooth plastered ceiling, picture rail, built in eaves storage, two feature cast iron radiators.
Kitchen Area
5.18m x 2.39m (17'0 x 7'10)Velux window to side aspect. The kitchen is fitted to include a one and a quarter bowl stainless steel single drainer sink unit with mixer tap inset into a range of square edge worksurfaces with cupboards and drawers beneath, built in double oven and separate microwave oven with matching five ring gas hob, integrated dishwasher, appliance space for American style fridge freezer, concealed boiler (n/t), smooth plastered ceiling with inset spotlighting, continuation of exposed and varnished floorboards, cast iron effect radiator.
Bedroom One
5.54m x 3.51m (18'2 x 11'6)Double glazed window to front aspect with fabulous estuary views, exposed and varnished floorboards, a range of fitted floor to ceiling wardrobes, coved to smooth plastered ceiling with central ceiling rose, feature brick built fireplace with tiled hearth and inset log burner with an attractive wooden surround, cast iron effect radiator. Door to:
En-Suite Bathroom
2.49m x 2.13m (8'2 x 7'0)Velux window to side aspect, modern suite comprising; claw footed rolled top bath with mixer tap and shower attachment plus additional Rainfall shower head, low level WC, wash hand basin with mixer tap and cupboard beneath, tiled flooring, half wood paneling to walls, smooth plastered ceiling with inset spotlighting, heated towel rail/cast iron effect radiator.
Bedroom Two
4.11m x 2.72m (13'6 x 8'11)Double glazed window to rear aspect, exposed and varnished floorboards, smooth plastered ceiling, built in eaves cupboard, cast iron effect radiator. Door to:
En-Suite Shower Room
2.24m x 2.03m (7'4 x 6'8)Velux window to rear, modern three piece suite comprising; fully tiled shower cubicle, pedestal wash hand basin with mixer tap, low level WC, smooth plastered ceiling with inset spotlighting, tiled flooring, heated towel rail.
Externally
Roof Terrace
7.82m x 4.88m (25'8 x 16'0)The property also benefits from a fabulous roof terrace which is accessed via a double glazed entrance with windows and door leading out onto a L shaped roof terrace, providing south facing estuary views all the way down to Southend Pier, the Kent coastline and beyond.
Basement Storage
12.90m x 1.83m (42'4 x 6'0)The property also has shared access off an underground storage unit.
Lease Information
Share Of Freehold
Lease 103 years remaining
Ground Rent £0
Service Charge - The vendor has advised that the maintenance is split between flats if and when needed.
Building Insurance: Approx £500 Per Annum
Please note this lease information has been provided by the vendor and we have not substantiated it with solicitors.
Energy Efficiency and Environmental Impact

Although these particulars are thought to be materially correct their accuracy cannot be guaranteed and they do not form part of any contract.
Property data and search facilities supplied by www.vebra.com
.png)
































