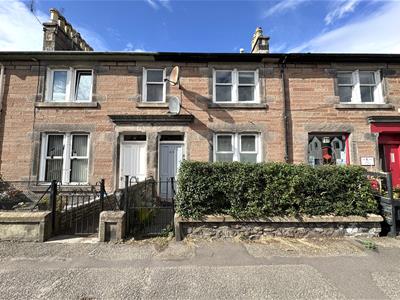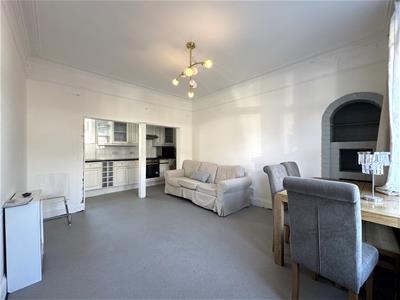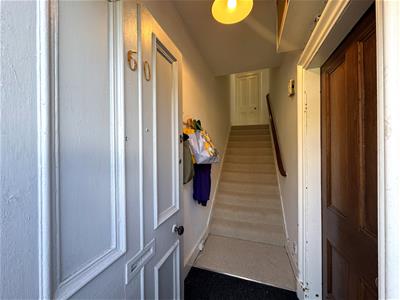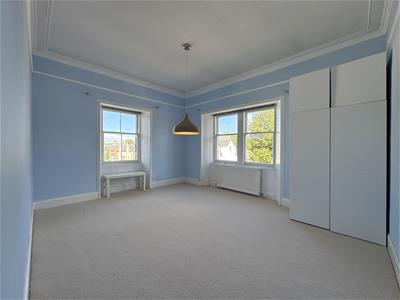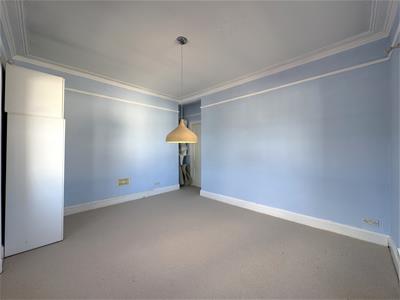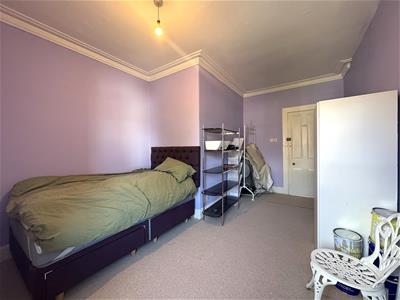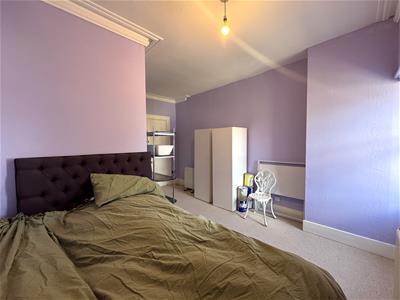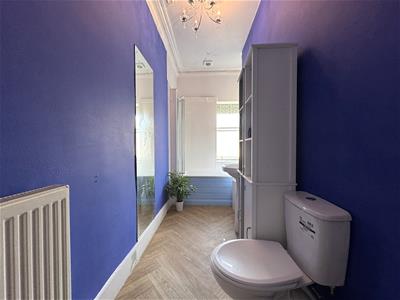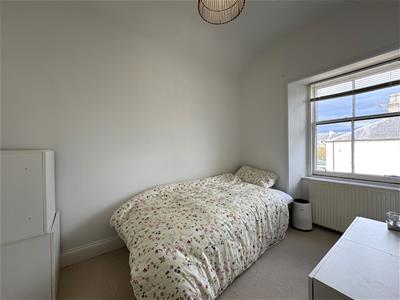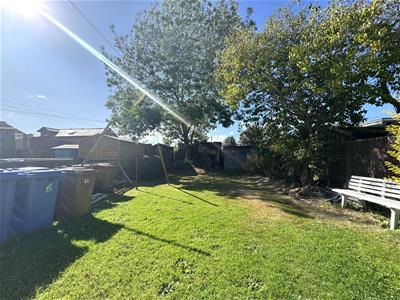
Kintail House, Beechwood Park
Inverness
Inverness-Shire
IV2 3BW
Denny Street, Inverness
Offers Over £200,000 Sold (STC)
3 Bedroom House - Mid Terrace
- SPACIOUS THREE BEDROOM MID-TERRACED VILLA
- LOCATED IN THE SOUGHT-AFTER CROWN PRIMARY CATCHMENT AREA OF INVERNESS
- WITHIN WALKING DISTANCE OF LOCAL AMENITIES AND SCHOOLS
- COMMUNAL GREEN
- ON-STREET RESIDENTS PERMIT PARKING
- GAS CENTRAL HEATING
- IDEAL FOR FIRST TIME BUYERS
PROPERTY DESCRIPTION
This three bedroom mid-terraced villa is situated in the highly desirable Crown area of Inverness. The property benefits from well-proportioned accommodation throughout, comprising lounge, kitchen, utility room, three bedrooms, WC and bathroom, along with a shared green to the rear. This home would appeal to first time buyers, buy to let investors or the growing family. Early viewing is recommended to appreciate the accommodation on offer.
LOCATION
This property is located in the highly sought after Crown District of Inverness. Crown is mostly made up of traditional Victorian properties and has long been considered the most prestigious of locations within the city. There are a good range of local amenities including a general store, bakery, deli, pharmacy, doctor's surgery, pub and hotels. Younger children attend the very popular Crown Primary School with secondary pupils attending Millburn Academy, both of which are within easy walking distance. The city centre is also within walking distance and offers an extensive choice of shopping, leisure and recreational activities.
GARDEN
Wrought iron gate opens to the private front garden, with paved pathway leading to the front door. There is a communal rear green, which is laid to lawn, and can be accessed via a shared path further down the street.
ENTRANCE HALLWAY
Front door opens into the entrance hallway, which is laid with new carpet and provides access to the lounge and staircase leading to the first floor landing.
LOUNGE
4.17 x 3.53 (13'8" x 11'6")The lounge benefits from a window to the front elevation, allowing a good degree of natural light. A pleasing feature of this room is the alcove, providing additional storage. Laid with vinyl, the lounge is open to the kitchen area.
KITCHEN
4.33 x 1.44 (14'2" x 4'8")The kitchen is fitted with floor based and wall mounted units with worktop, ceramic hob with extractor fan over and integral oven below, stainless steel sink with drainer and free standing fridge freezer. There is a window to the rear and access is provided through to the utility room.
UTILITY ROOM
4.35 x 1.12 (14'3" x 3'8")The utility room is laid with vinyl flooring and has space for a washing machine, tumble dryer and dishwasher. Access is provided to the rear.
STAIRCASE TO LANDING
Carpeted stairs lead up to the first floor landing where the WC is located off. Further stairs lead up to the three bedrooms and bathroom. Access is also provided to the loft space via a ceiling hatch. The boiler is also located in the hallway.
BEDROOM 1
4.19 x 3.39 (13'8" x 11'1")The main bedroom is a bright and airy room benefitting from dual aspect windows to the front and side.
BEDROOM 2
4.57 x 3.42 (widest) (14'11" x 11'2" (widest))Bedroom two is a double room with window to the front elevation. New carpet completes this room.
BEDROOM 3
3.15 x 2.21 (10'4" x 7'3")Bedroom three, laid with carpet, is a single room with window to the side.
BATHROOM
3.92 x 1.61 (widest point) (12'10" x 5'3" (widestThe family bathroom is furnished with a WC, wash hand basin and bath with electric shower over and folding screen to the side. Window to the front, extractor fan and vinyl flooring completes this room.
HEATING
Gas central heating.
GLAZING
Double glazing downstairs and single glazing upstairs.
PARKING
On-street permit parking.
COUNCIL TAX BAND - C
EPC - Band D
SERVICES
Mains water, drainage, gas, electricity, broadband and telephone points.
EXTRAS INCLUDED
All fitted carpets, floor coverings, light fixtures, window fittings and white goods.
VIEWING ARRANGEMENTS
Viewing through Innes & Mackay Property Department (01463) 251 200.
Although these particulars are thought to be materially correct their accuracy cannot be guaranteed and they do not form part of any contract.
Property data and search facilities supplied by www.vebra.com
