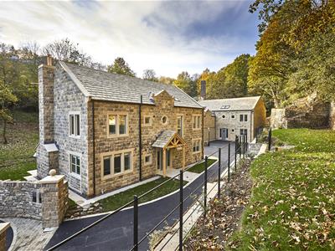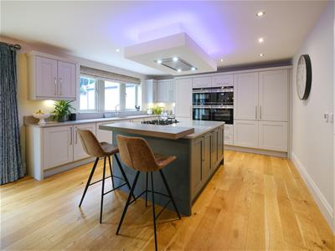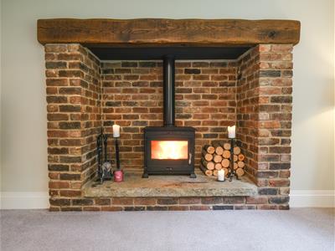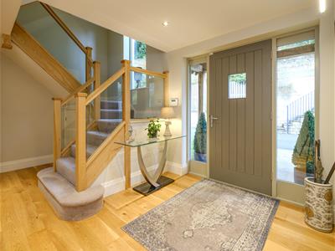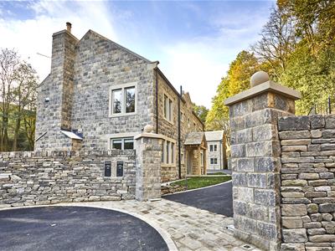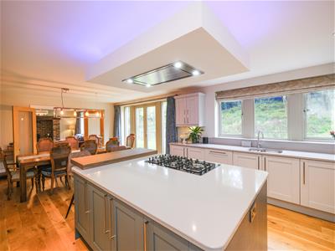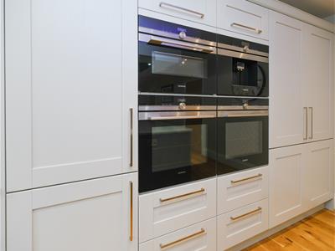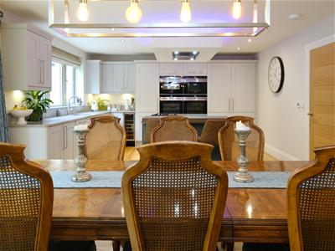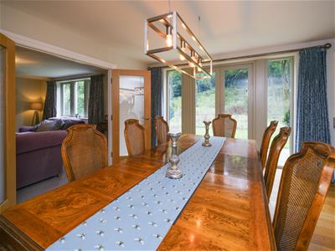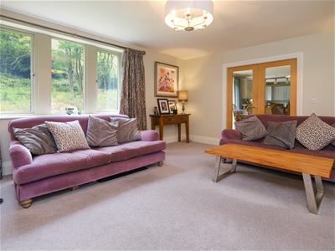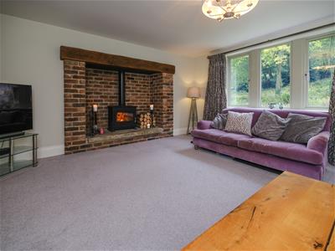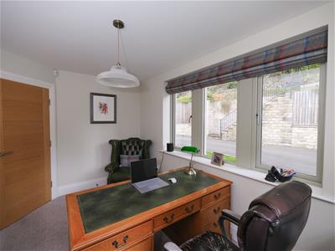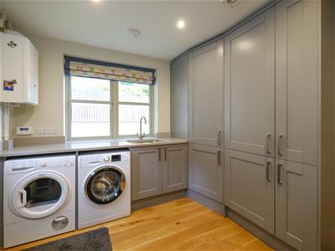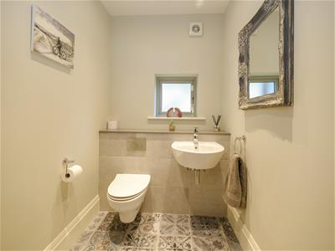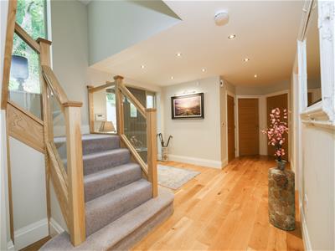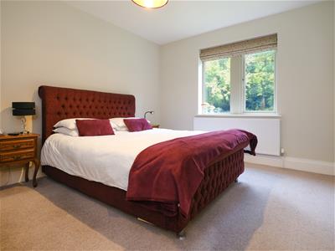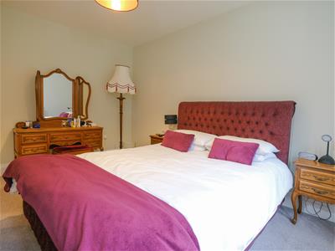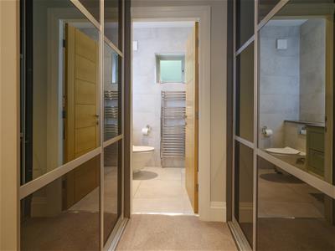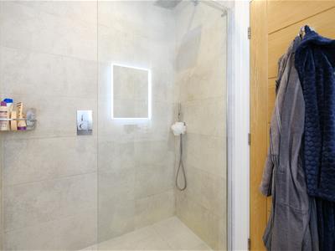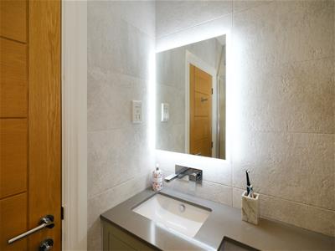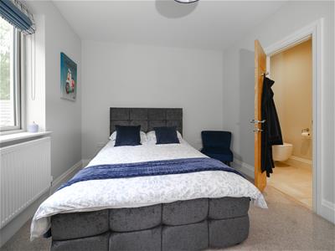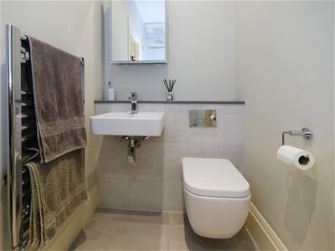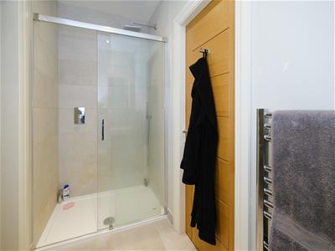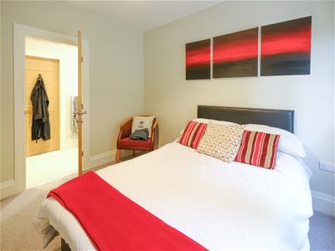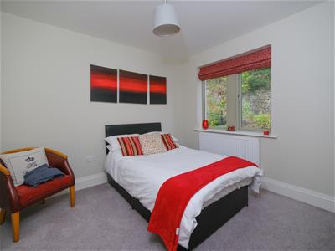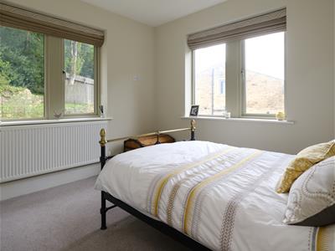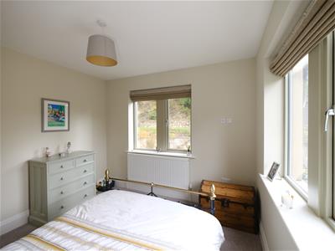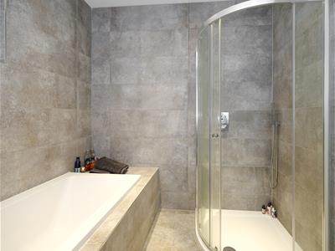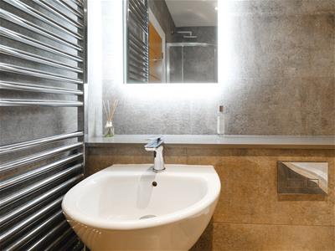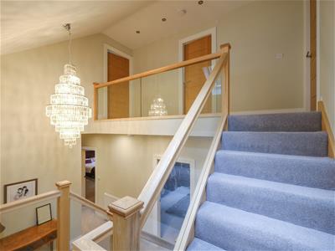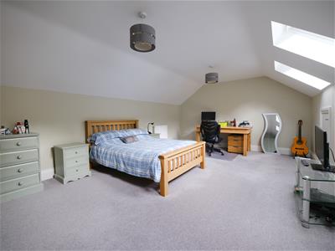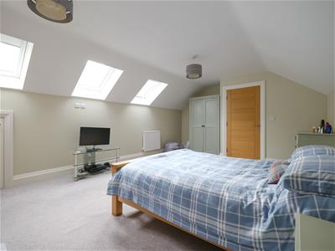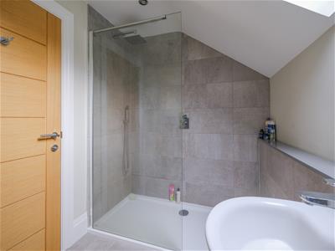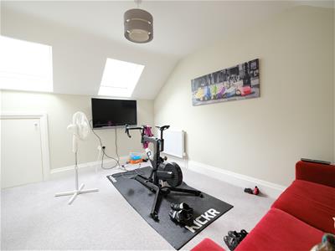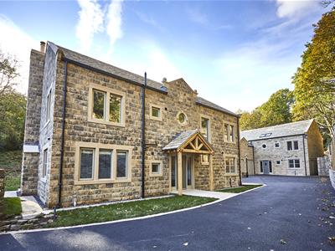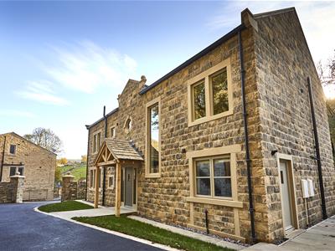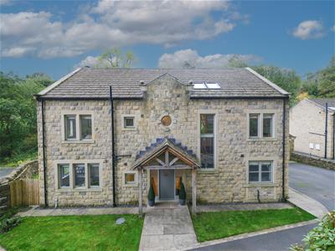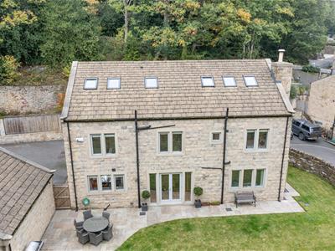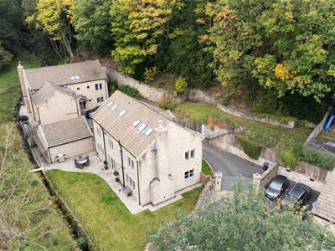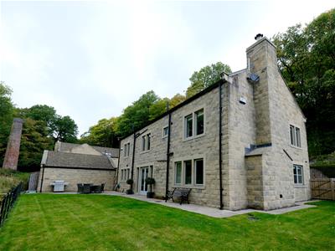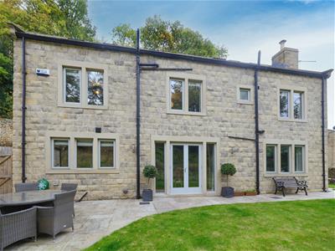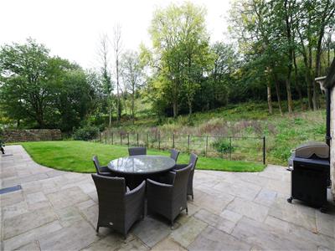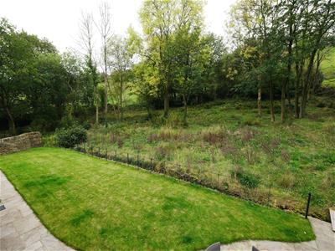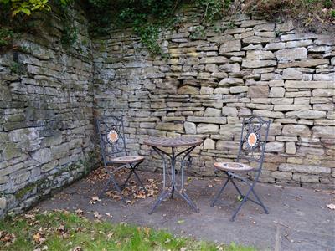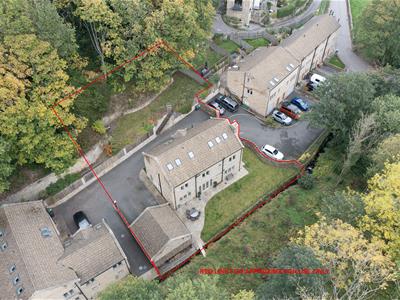26 Victoria Street
Holmfirth
Huddersfield
HD9 7DE
Bank Lane, Holmfirth HD9
£875,000
7 Bedroom House - Detached
- SEVEN DOUBLE BEDROOM DETACHED FAMILY HOME
- PRIVATE POSITION TUCKED AWAY WITH LOVELY COUNTRYSIDE VIEWS
- IMMACULATE THROUGHOUT WITH QUALITY FIXTURES AND FITTINGS
- FLEXIBLE ACCOMMODATION OVER THREE FLOORS
- MASTER BEDROOM WITH ENSUITE AND DRESSING ROOM
- NO VENDOR CHAIN
A truly beautiful seven bedroom family home in this private rural location just a few minutes drive from the heart of Holmfirth with lovely countryside views, available with no vendor chain. The property is finished to an exceptional standard with huge attention to detail and quality fixtures and finishings throughout including ground floor underfloor heating, fabulous dining kitchen, solid fuel stove to the sitting room and flexible loft accommodation. Briefly comprises hallway, bootroom/utility, downstairs WC, home office/family room, lounge and spacious dining kitchen, five first floor bedrooms, master with ensuite and dressing room, jack and jill shower room between bedrooms 3 and 4 plus luxurious family bathroom. Two further loft rooms, ideal for bedrooms or further reception rooms with a further shower room. Detached double garage, gated off road parking and front, rear and side gardens.
NO VENDOR CHAIN.
Entrance
The front door with glazed panelling to either side opens to the spacious (200 square feet) oak floored hallway with down lighters and oak and glass staircase with full length front aspect window sweeping to the first floor. Doors open to the study/family room, downstairs cloakroom/WC, lounge, open plan dining kitchen and bootroom/utility.
WC/Cloakroom
1.73m x 1.45m (5'8" x 4'9")A spacious cloakroom with a tiled floor, wash basin and wall mounted back to wall WC. Obscure window.
Home Office/Family room
3.94m x 2.51m (12'11" x 8'3")A versatile and bright second reception room with both front and side mullion windows with countryside views.
Lounge
5.36m x 2.51m (17'7" x 8'3")A stunning reception room with beautiful views from the rear aspect mullion windows and a large chimney breast and fireplace with stone hearth housing the solid fuel stove with timber mantle piece. Glazed double doors open to the dining kitchen.
Dining Kitchen
7.87m x 4.34m (25'10" x 14'3")A beautiful, spacious and light oak floored dining kitchen with a large island and plenty of space for refectory dining table and chairs. The kitchen has a high quality range of base and wall units including the island, all topped with quartz. Appliances include five burner gas hob with fitted extractor above, integral dishwasher, triple oven, coffee maker, wine cooler, larder fridge and freezer. Rear aspect mullion windows, glazed doors to the garden and down lighters.
Utility/Boot Room
3.28m x 2.97m (10'9" x 9'9")A brilliant space for coats and boots, with a side door and front aspect mullion windows. Stainless steel sink and drainer, plumbing for a washer and larder cupboards.
First Floor Landing
Doors open off the galleried landing to the five first floor bedrooms and bathroom. Feature centre light over the hallway and front aspect window. Stairs climb to the second floor landing.
Bedroom 4
3.28m x 2.95m (10'9" x 9'8")A double bedroom with front aspect mullion windows and a door to the jack and jill shower room.
Jack and Jill Shower Room
2.97m x 1.19m (9'9" x 3'11" )Comprises a contemporary back to wall WC, wall hung wash basin and shower cubicle. Heated towel rail, tiled floor and splash backs and down lighters.
Bedroom 3
4.19m x 3.00m (13'9" x 9'10")A double bedroom with lovely rural views from the rear aspect window.
Bedroom 2
4.37m x 3.23m (14'4" x 10'7")Currently used as a huge dressing room with rear aspect mullion windows with gorgeous views.
Master Bedroom
4.32m x 3.33m (14'2" x 10'11")A kingsize bedroom with beautiful rural views. Open to the dressing room.
Dressing Room
2.77m x 2.41m (9'1" x 7'11")Fitted wardrobes and space for a dressing table. A door opens to the ensuite.
Ensuite
2.26m x 1.47m (7'5" x 4'10")A fully tiled wet room system with walk in shower with fixed glass screen, back to wall WC, wash basin in a vanity unit. Heated towel rail, obscure window and down lighters.
Bedroom 5
3.25m x 3.23m (10'8" x 10'7")A kingsize bedroom with plenty of natural light from dual aspect mullion windows.
Family Bathroom
2.69m x 2.24m (8'10" x 7'4")A stunning contemporary family bathroom, fully tiled with heated towel rail and down lighters, The white suite comprises wall mounted wash basin, back to wall WC, huge double ended bath and corner shower. Obscure window.
Galleried Second Floor Landing
Doors open off to the two large loft rooms (bedrooms 6 and 7 or gym, teenage den, cinema room etc....) Velux windows.
Bedroom 6
4.06m x 6.05m (13'4" x 19'10")A huge and versatile room ideal for a bedroom, playroom etc......with under eaves storage and velux windows.
Bedroom 7
4.06m x 3.86m (13'4" x 12'8")Currently used as a home gym but ideal for a wide range of uses with velux window and under eaves storage.
Shower Room
2.49m x 1.83m (8'2" x 6'0")Comprises a contemporary suite including a back to wall WC, wall mounted wash basin and large shower. Tiled floor, splash back, heated towel rail and down lighters. Velux window.
Garden and Off Road Parking
The property is approached via a gated driveway with plenty of off road parking and a detached double garage. There are gardens to front, rear and side with a picture postcard stream at the bottom of the garden.
Energy Efficiency and Environmental Impact

Although these particulars are thought to be materially correct their accuracy cannot be guaranteed and they do not form part of any contract.
Property data and search facilities supplied by www.vebra.com
